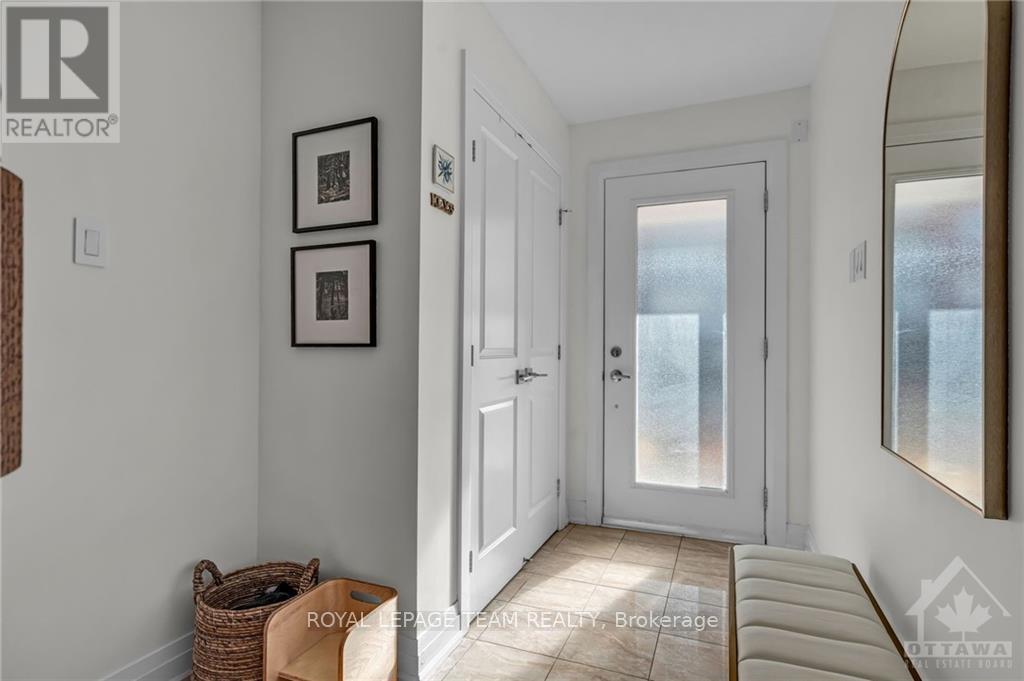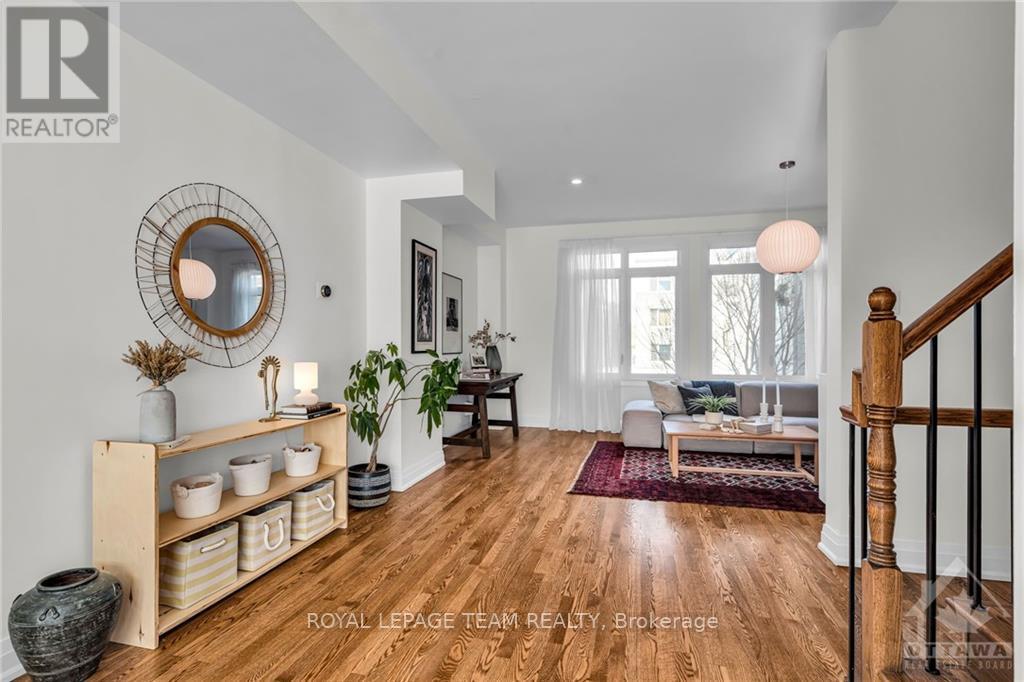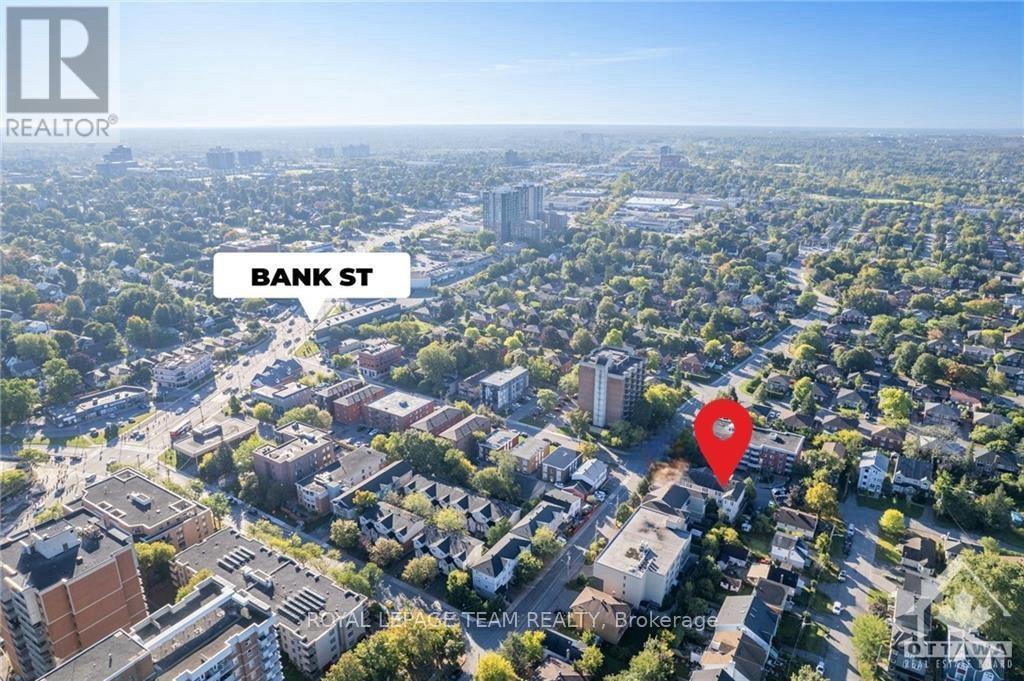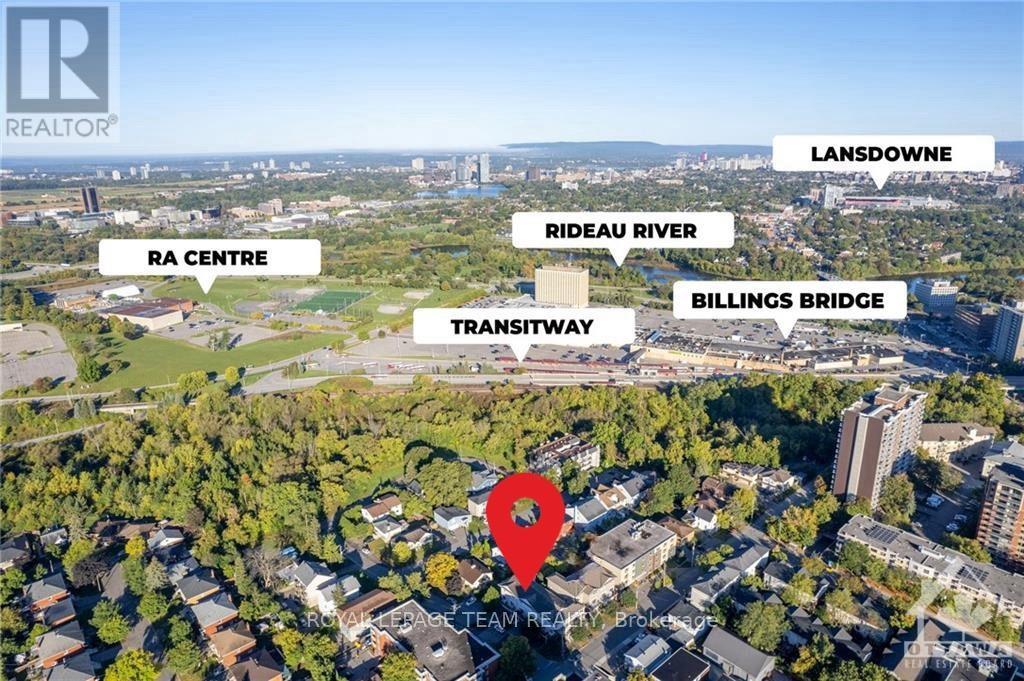ABOUT THIS PROPERTY
PROPERTY DETAILS
| Bathroom Total | 3 |
| Bedrooms Total | 3 |
| Cooling Type | Central air conditioning |
| Heating Type | Forced air |
| Heating Fuel | Natural gas |
| Stories Total | 3 |
| Living room | Second level | 4.34 m x 5.99 m |
| Dining room | Second level | 2.51 m x 3.88 m |
| Kitchen | Second level | 2.76 m x 3.88 m |
| Other | Second level | 5.33 m x 1.47 m |
| Other | Third level | 1.67 m x 1.52 m |
| Bathroom | Third level | 1.72 m x 2.76 m |
| Bedroom | Third level | 3.45 m x 3.88 m |
| Bathroom | Third level | 1.72 m x 3.12 m |
| Other | Third level | 1.67 m x 1.52 m |
| Primary Bedroom | Third level | 3.45 m x 3.88 m |
| Other | Basement | 2 m x 2.15 m |
| Utility room | Basement | 1.75 m x 3.42 m |
| Recreational, Games room | Basement | 3.42 m x 4.41 m |
| Other | Basement | 1.21 m x 1.82 m |
| Foyer | Main level | 2 m x 2.81 m |
| Bedroom | Main level | 4.26 m x 4.11 m |
| Bathroom | Main level | 1.62 m x 2.41 m |
| Laundry room | Main level | 1.21 m x 1.21 m |
Property Type
Single Family

Charles Khouri
Sales Representative
e-Mail Charles Khouri
office: 613.725.1171
cell: 613.864.3327
Visit Charles's Website
Listed on: November 15, 2024
On market: 13 days

MORTGAGE CALCULATOR





































