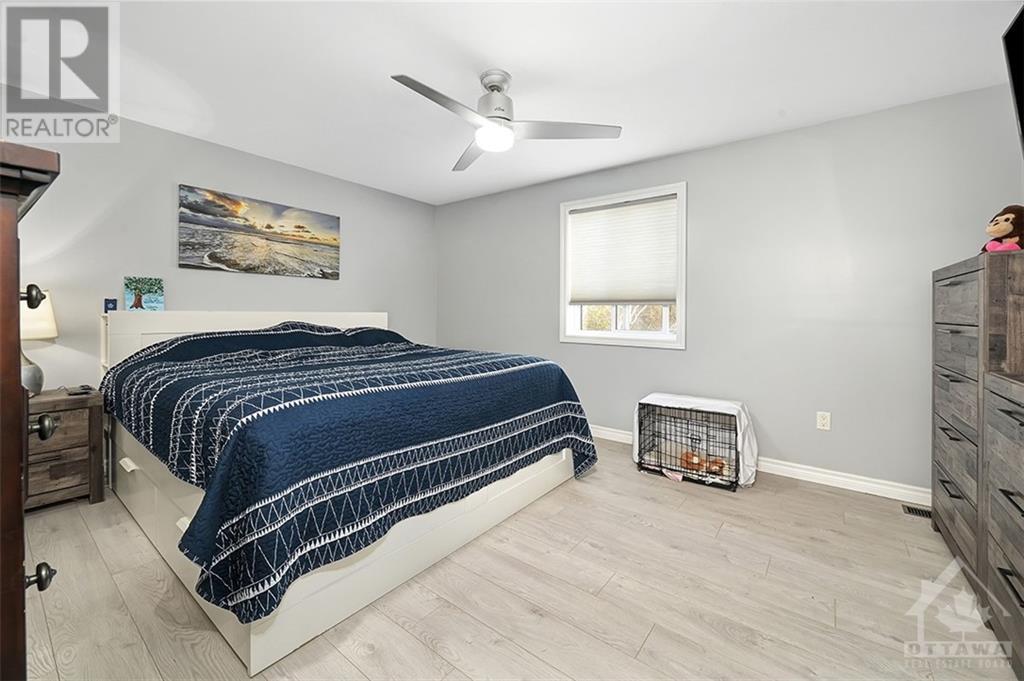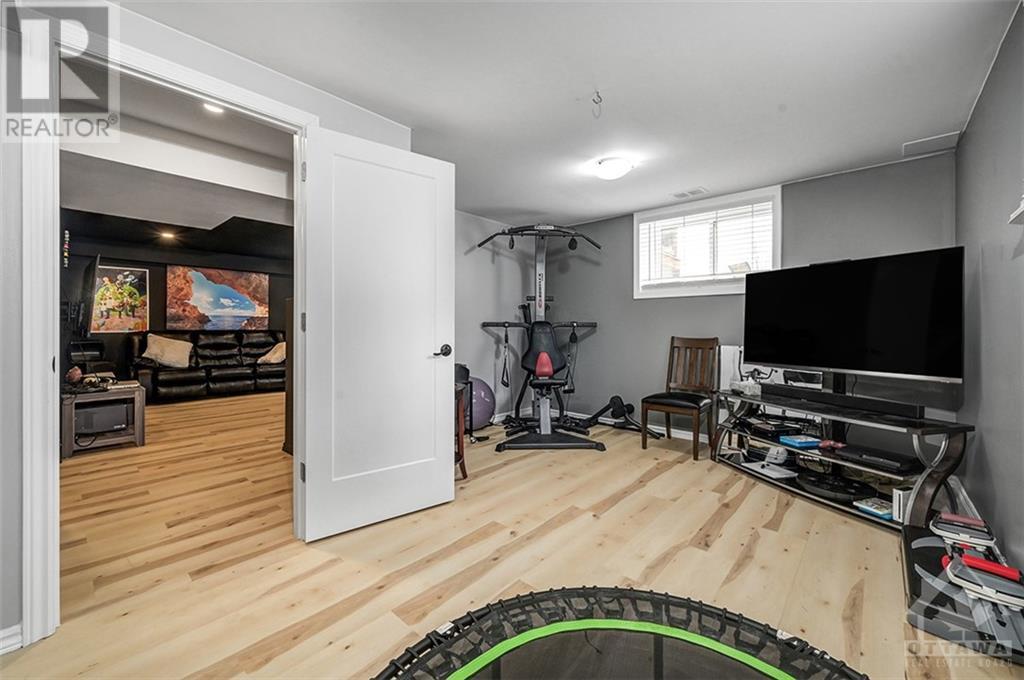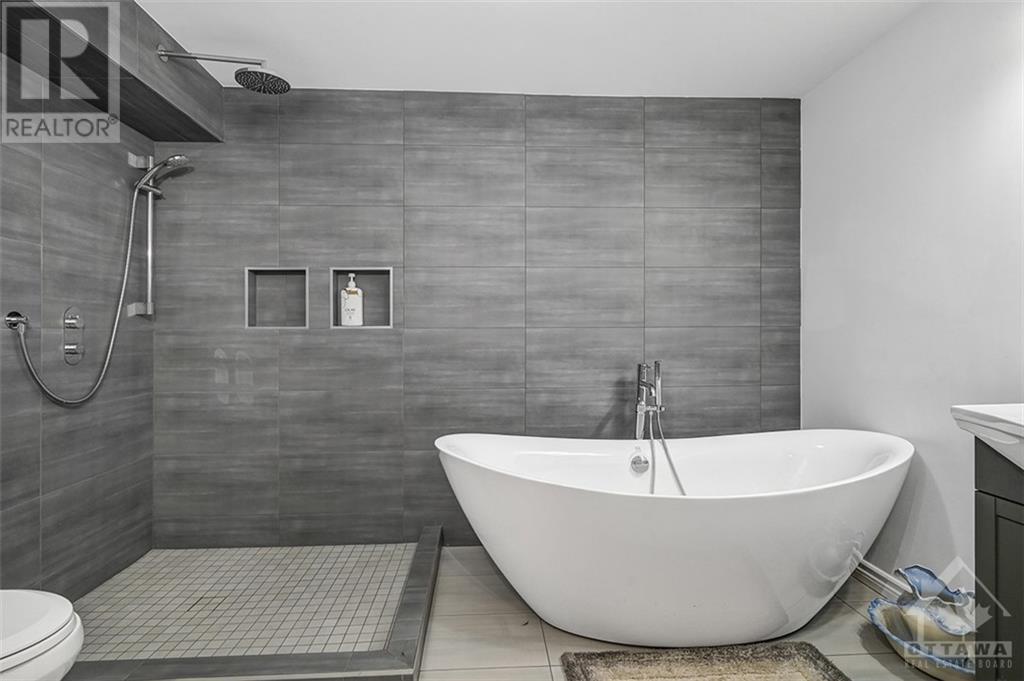ABOUT THIS PROPERTY
PROPERTY DETAILS
| Bathroom Total | 4 |
| Bedrooms Total | 6 |
| Half Bathrooms Total | 1 |
| Year Built | 2016 |
| Cooling Type | Central air conditioning |
| Flooring Type | Hardwood, Laminate |
| Heating Type | Forced air |
| Heating Fuel | Propane |
| Stories Total | 2 |
| 4pc Bathroom | Second level | 6'7" x 8'1" |
| Bedroom | Second level | 12'5" x 14'11" |
| Bedroom | Second level | 9'3" x 14'11" |
| 4pc Bathroom | Basement | 10'7" x 7'3" |
| Other | Basement | 3'6" x 15'8" |
| Bedroom | Basement | 8'4" x 21'5" |
| Bedroom | Basement | 12'0" x 21'4" |
| Recreation room | Basement | 19'4" x 15'0" |
| Utility room | Basement | 17'9" x 18'8" |
| 2pc Bathroom | Main level | 10'2" x 7'0" |
| 4pc Ensuite bath | Main level | 6'11" x 8'3" |
| Bedroom | Main level | 9'3" x 12'1" |
| Dining room | Main level | 12'8" x 14'4" |
| Foyer | Main level | 10'1" x 14'10" |
| Kitchen | Main level | 13'9" x 14'2" |
| Living room | Main level | 12'6" x 14'4" |
| Office | Main level | 11'3" x 11'7" |
| Primary Bedroom | Main level | 20'0" x 15'0" |
Property Type
Single Family
MORTGAGE CALCULATOR
SIMILAR PROPERTIES































