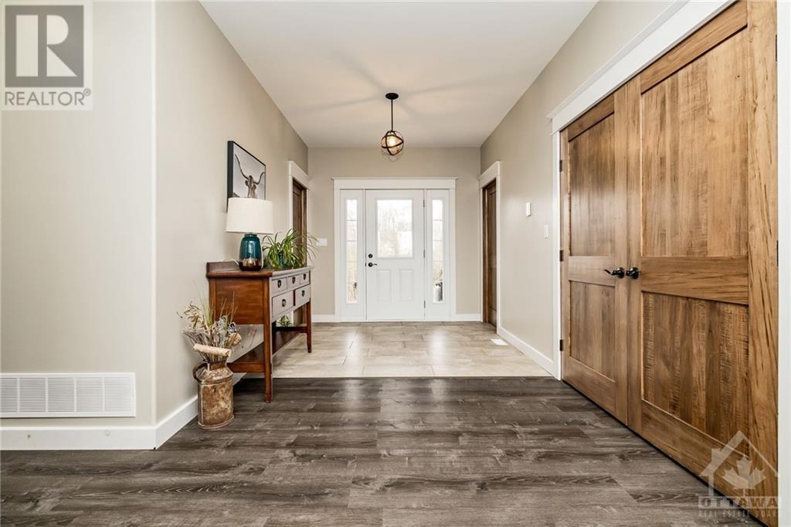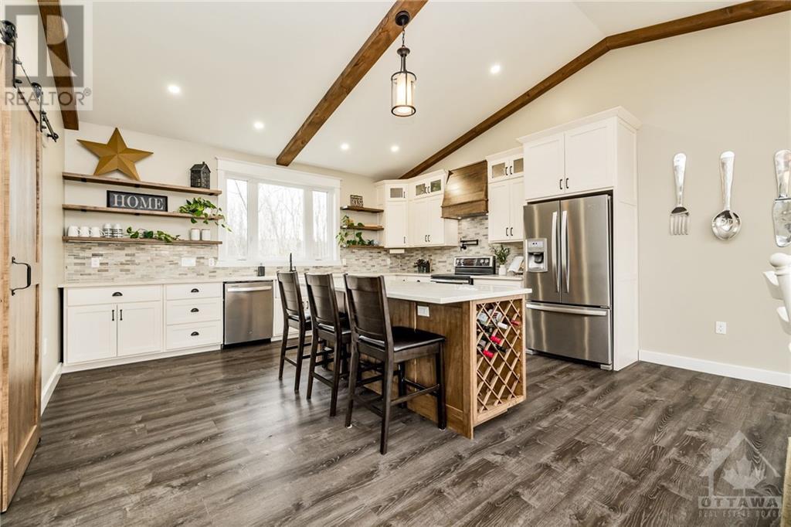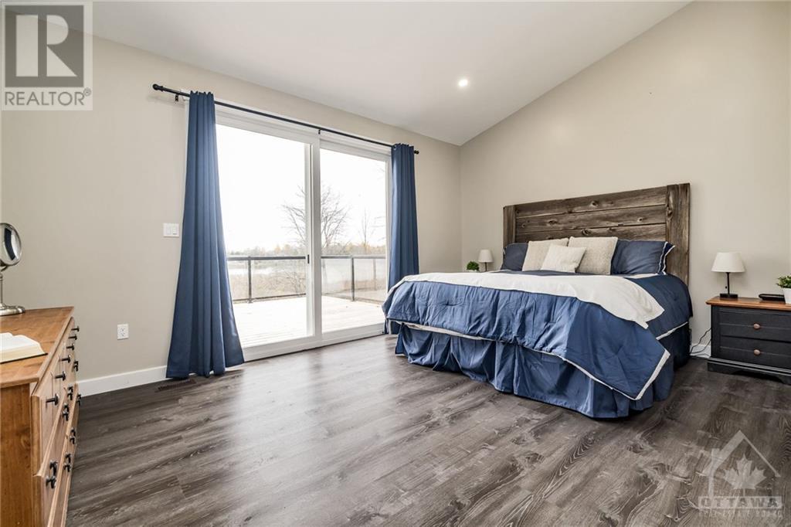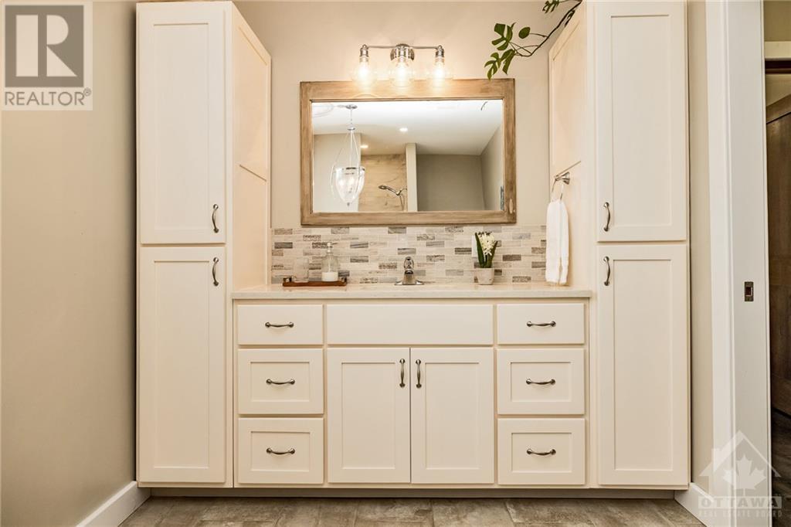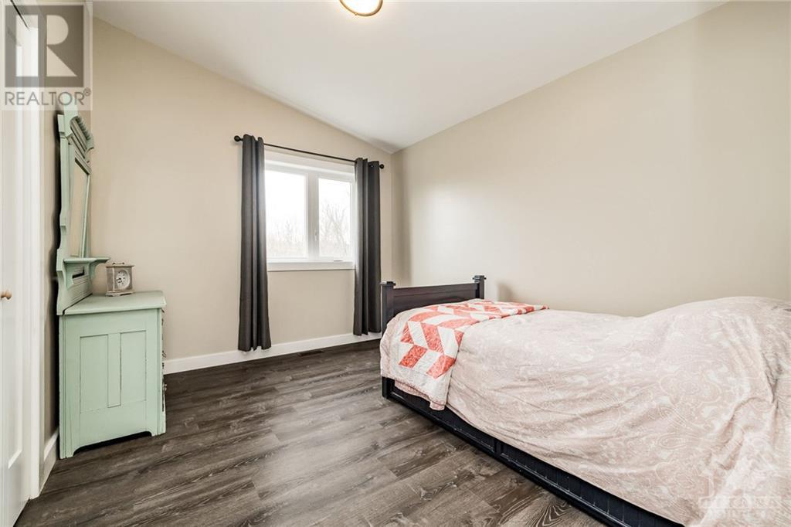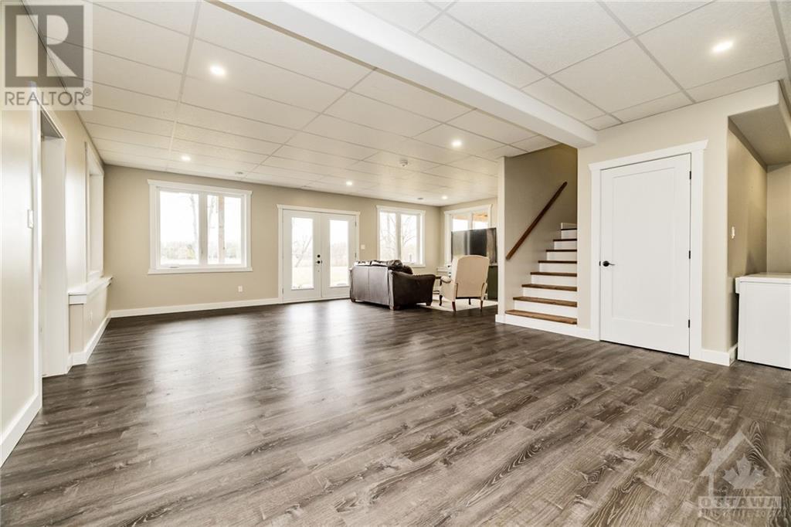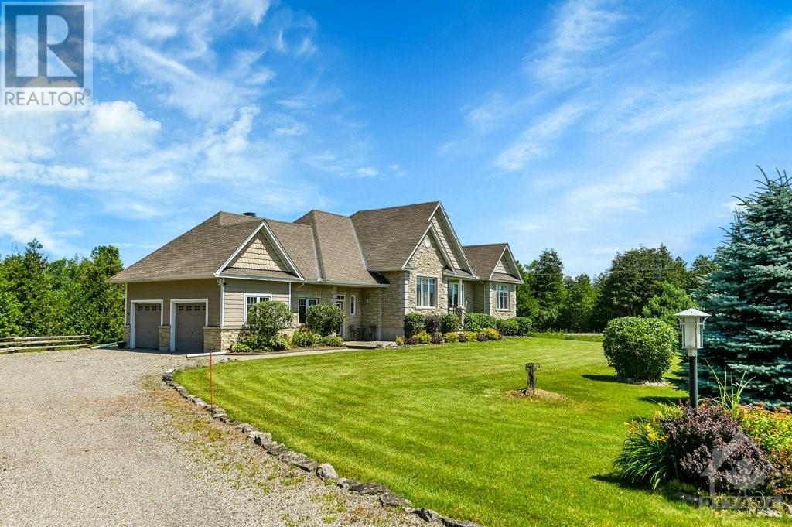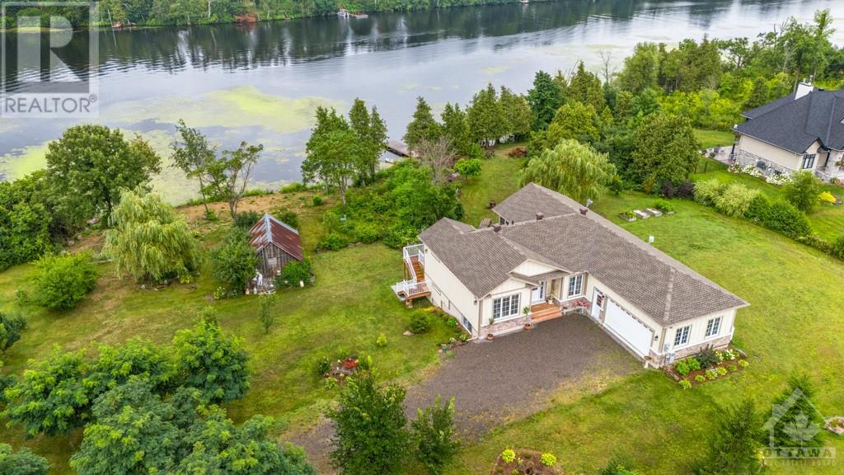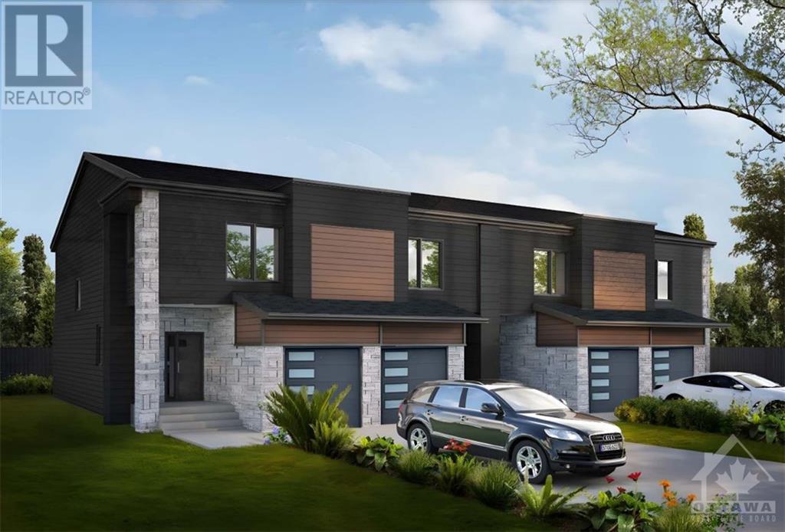691 RIDEAU RIVER ROAD
Merrickville, Ontario K0G1N0
$1,200,000
ID# 1417877
ABOUT THIS PROPERTY
PROPERTY DETAILS
| Bathroom Total | 3 |
| Bedrooms Total | 4 |
| Half Bathrooms Total | 1 |
| Year Built | 2023 |
| Cooling Type | Central air conditioning, Air exchanger |
| Flooring Type | Vinyl, Ceramic |
| Heating Type | Forced air, Radiant heat |
| Heating Fuel | Propane |
| Stories Total | 2 |
| Bedroom | Second level | 12'1" x 9'9" |
| Bedroom | Second level | 12'4" x 10'9" |
| 4pc Bathroom | Second level | 8'6" x 5'4" |
| Sitting room | Second level | 10'0" x 8'2" |
| Bedroom | Lower level | 15'9" x 14'6" |
| Family room | Lower level | 25'4" x 13'7" |
| Recreation room | Lower level | 25'5" x 13'7" |
| Gym | Lower level | 15'10" x 24'11" |
| Foyer | Main level | 14'2" x 8'9" |
| 2pc Bathroom | Main level | 7'11" x 5'4" |
| Laundry room | Main level | 7'10" x 11'0" |
| Living room | Main level | 25'4" x 14'0" |
| Dining room | Main level | 16'2" x 11'9" |
| Kitchen | Main level | 13'0" x 16'0" |
| Pantry | Main level | 10'1" x 5'5" |
| Primary Bedroom | Main level | 11'10" x 16'2" |
| 4pc Ensuite bath | Main level | 16'2" x 7'7" |
| Other | Main level | 10'6" x 5'0" |
Property Type
Single Family

Anita deVries Bonneau
Sales Representative
e-Mail Anita deVries Bonneau
office: 613-831-9287
Visit Anita's Website


Liz Wardhaugh
Sales Representative
e-Mail Liz Wardhaugh
o: 613.258.1990
c: 613.884.6652
Visit Liz's Website
Listed on: November 14, 2024
On market: 9 days

MORTGAGE CALCULATOR






