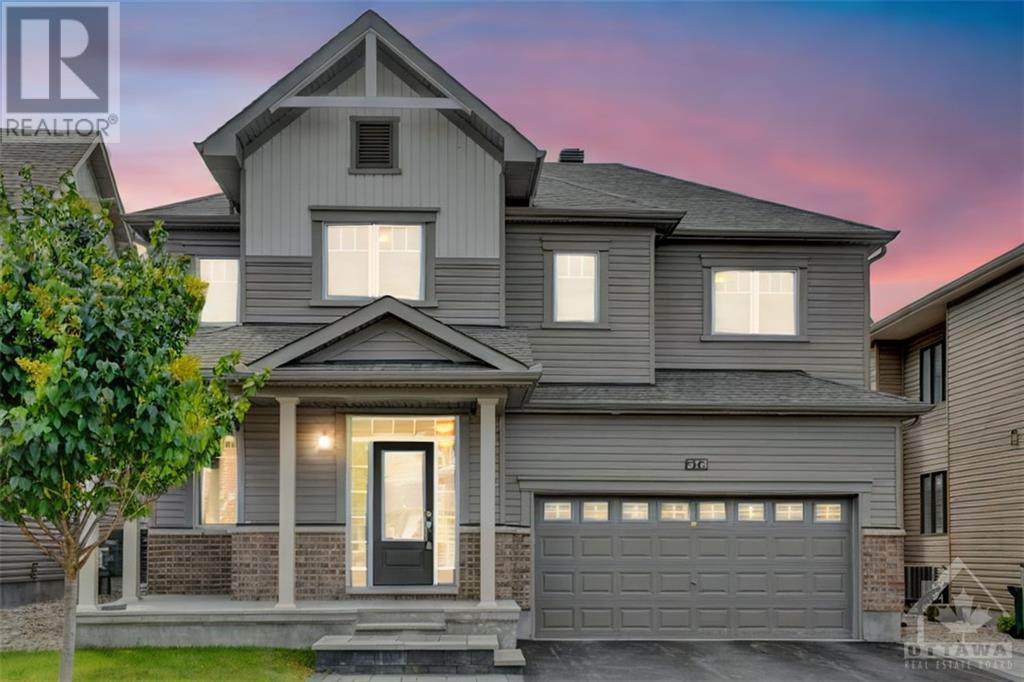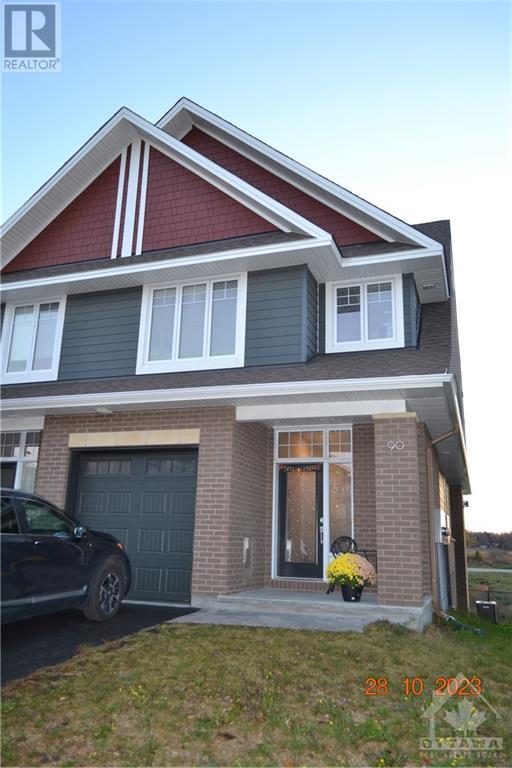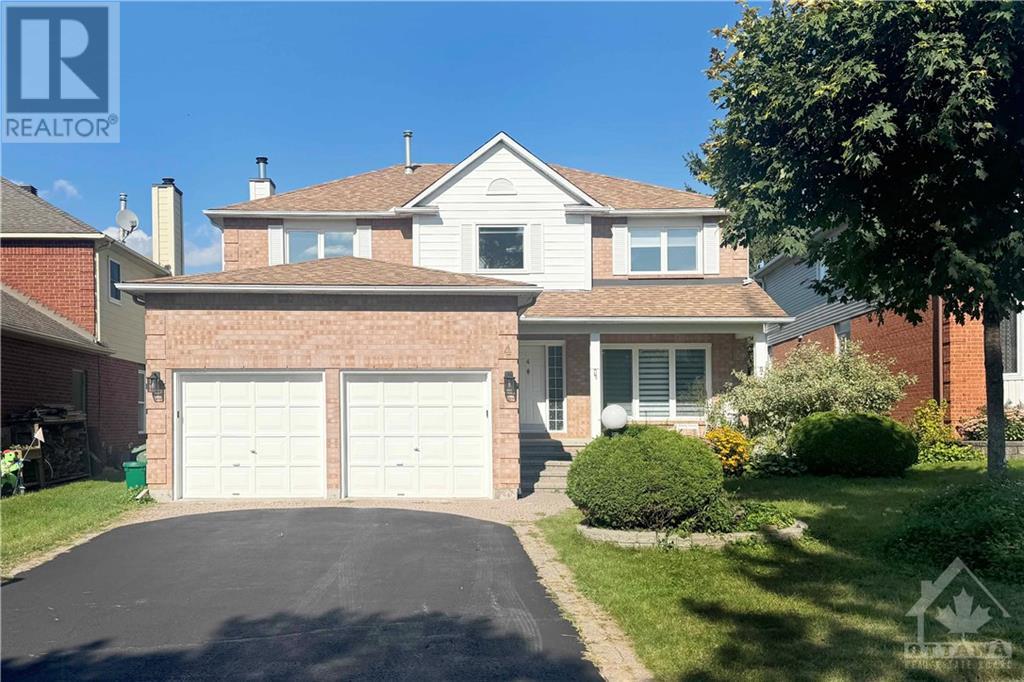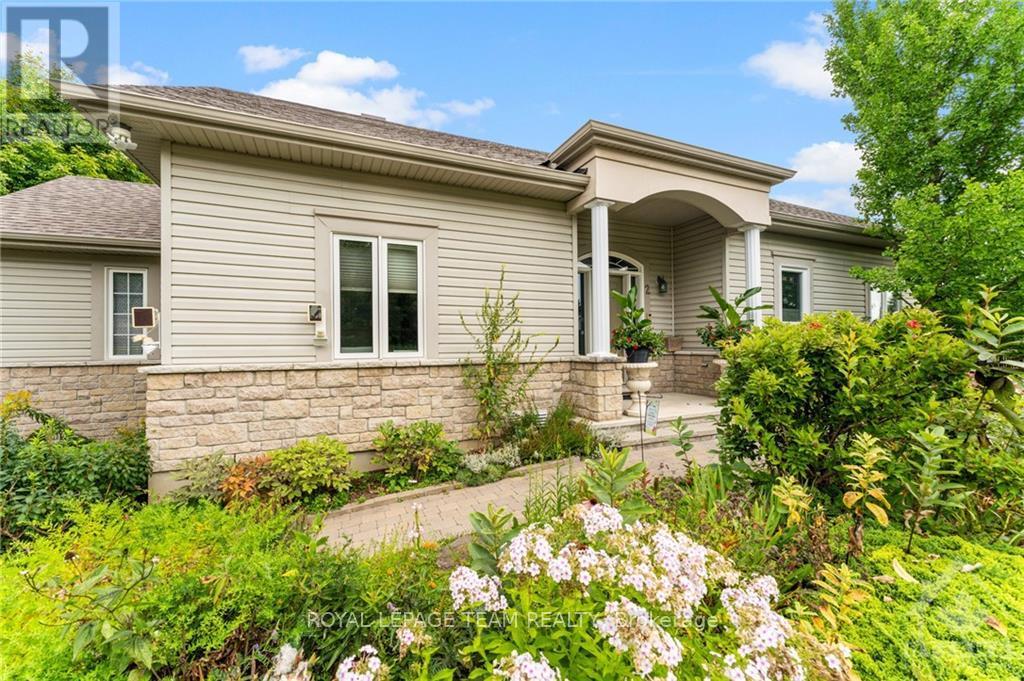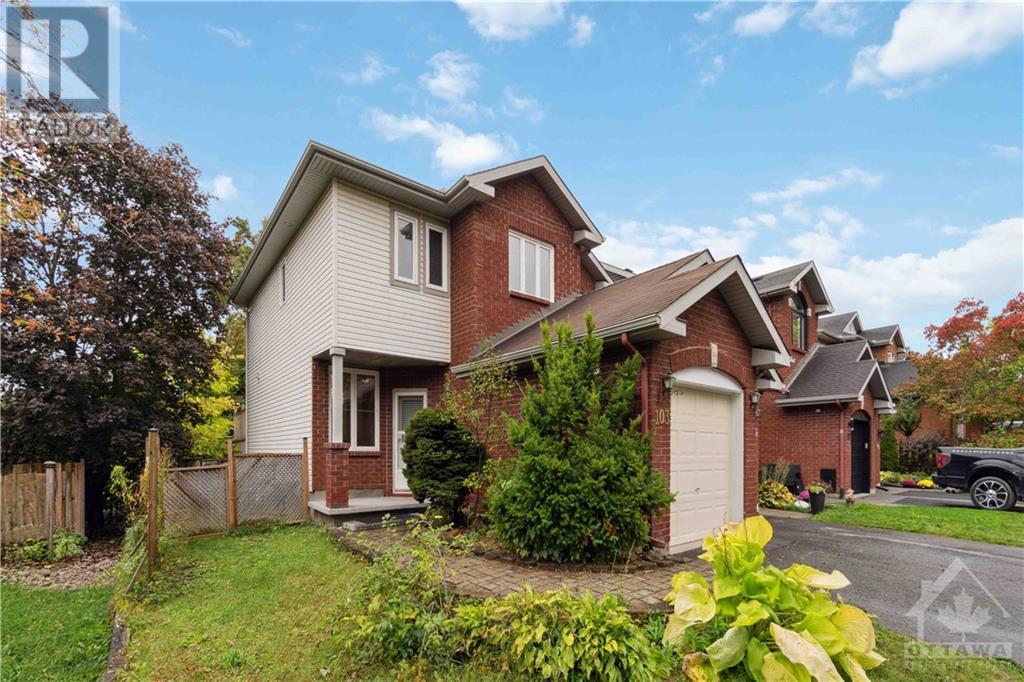213 MISSION TRAIL CRESCENT
Kanata (9007 - Kanata - Kanata Lakes/Heritage Hills), Ontario K2T0H7
$1,039,000
ID# X10422958
ABOUT THIS PROPERTY
PROPERTY DETAILS
| Bathroom Total | 4 |
| Bedrooms Total | 4 |
| Cooling Type | Central air conditioning, Air exchanger |
| Heating Type | Forced air |
| Heating Fuel | Natural gas |
| Stories Total | 2 |
| Loft | Second level | 4.97 m x 2.61 m |
| Bedroom | Second level | 3.96 m x 3.27 m |
| Bedroom | Second level | 3.7 m x 3.5 m |
| Bedroom | Second level | 3.47 m x 3.27 m |
| Bathroom | Second level | Measurements not available |
| Other | Second level | Measurements not available |
| Other | Second level | Measurements not available |
| Other | Second level | Measurements not available |
| Bathroom | Second level | Measurements not available |
| Laundry room | Second level | Measurements not available |
| Primary Bedroom | Second level | 5.18 m x 4.64 m |
| Family room | Basement | 10.05 m x 4.44 m |
| Bathroom | Basement | Measurements not available |
| Other | Basement | Measurements not available |
| Utility room | Basement | Measurements not available |
| Other | Basement | Measurements not available |
| Living room | Main level | 4.97 m x 4.69 m |
| Dining room | Main level | 4.14 m x 3.45 m |
| Kitchen | Main level | 4.24 m x 2.99 m |
| Dining room | Main level | 4.24 m x 2.79 m |
| Other | Main level | Measurements not available |
| Foyer | Main level | Measurements not available |
| Other | Main level | Measurements not available |
| Bathroom | Main level | Measurements not available |
Property Type
Single Family
MORTGAGE CALCULATOR
SIMILAR PROPERTIES

