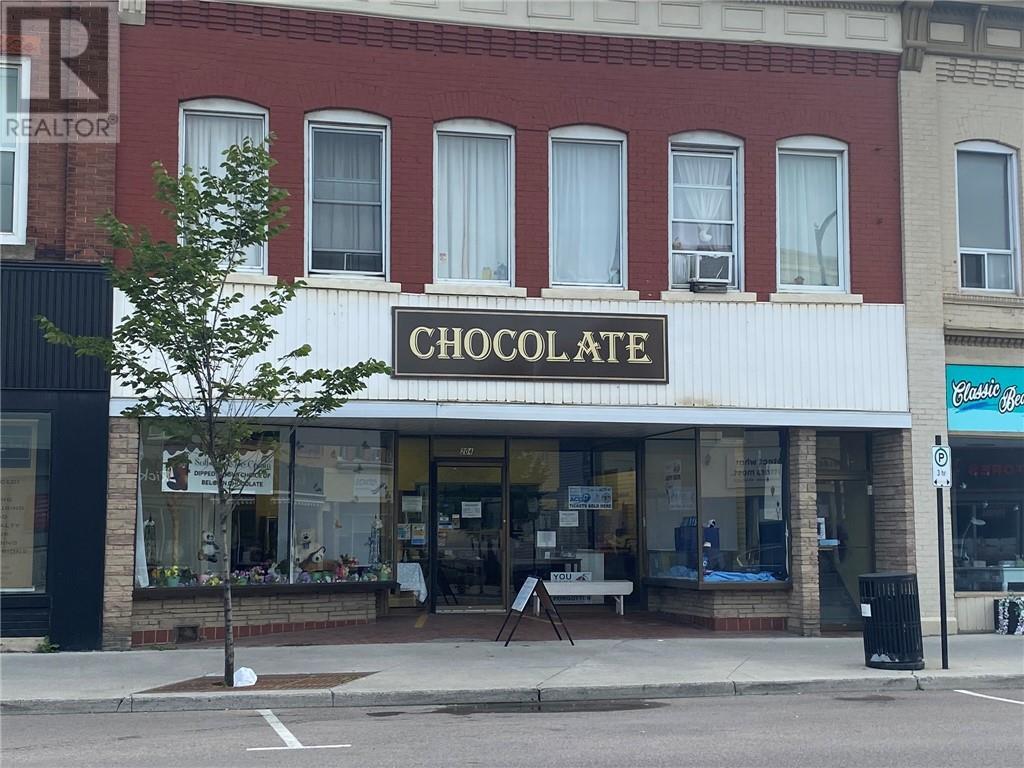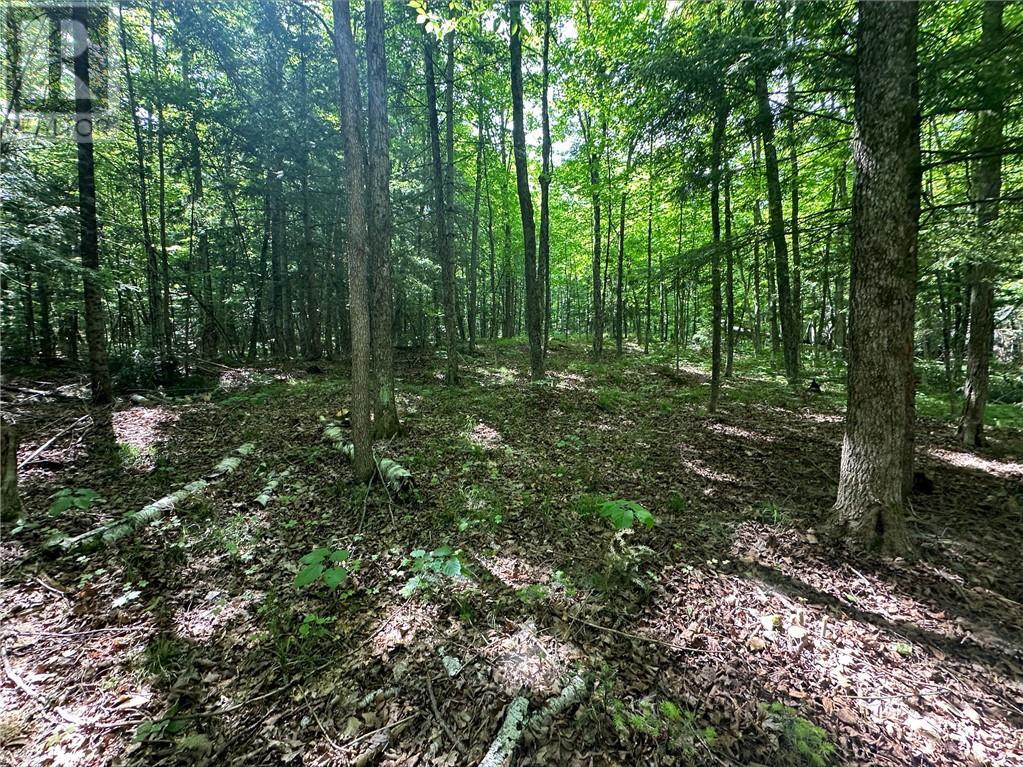ABOUT THIS PROPERTY
PROPERTY DETAILS
| Bathroom Total | 3 |
| Bedrooms Total | 3 |
| Half Bathrooms Total | 0 |
| Year Built | 2021 |
| Cooling Type | Central air conditioning |
| Flooring Type | Laminate, Ceramic |
| Heating Type | Forced air |
| Heating Fuel | Natural gas |
| Stories Total | 1 |
| Recreation room | Lower level | 13'8" x 26'0" |
| Bedroom | Lower level | 10'6" x 11'11" |
| Full bathroom | Lower level | 7'0" x 9'5" |
| Storage | Lower level | 24'6" x 21'4" |
| Foyer | Main level | 3'11" x 14'2" |
| Kitchen | Main level | 9'10" x 12'2" |
| Living room/Dining room | Main level | 13'8" x 18'0" |
| Primary Bedroom | Main level | 10'6" x 14'1" |
| Other | Main level | 5'9" x 3'5" |
| 4pc Ensuite bath | Main level | 7'0" x 12'7" |
| Bedroom | Main level | 9'6" x 9'6" |
| Full bathroom | Main level | 9'6" x 5'1" |
| Laundry room | Main level | 10'5" x 9'5" |
Property Type
Single Family
MORTGAGE CALCULATOR






































