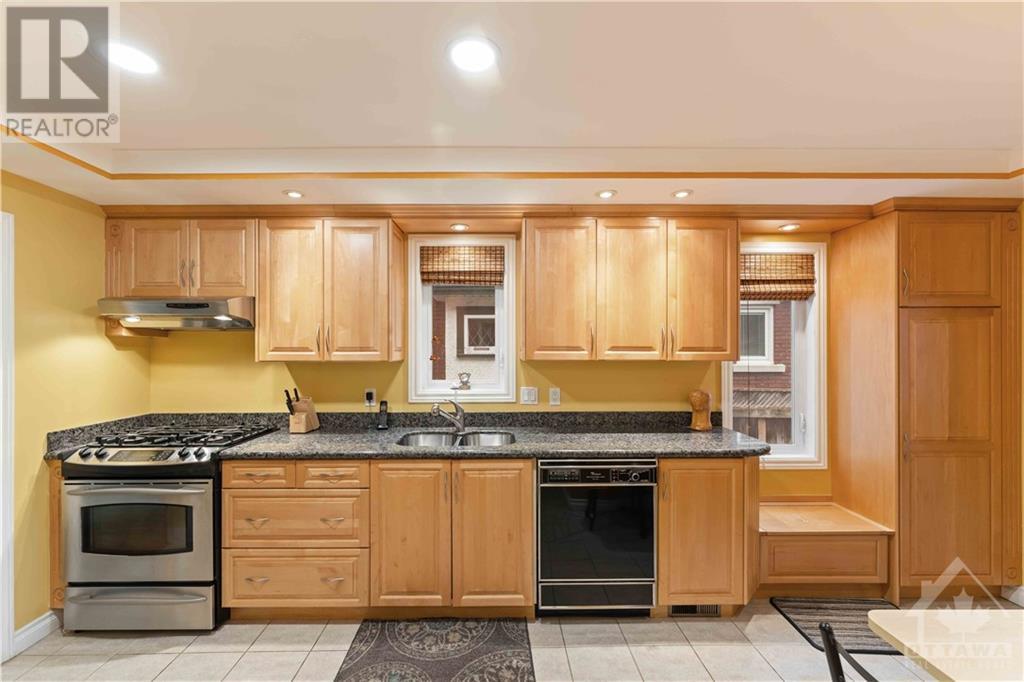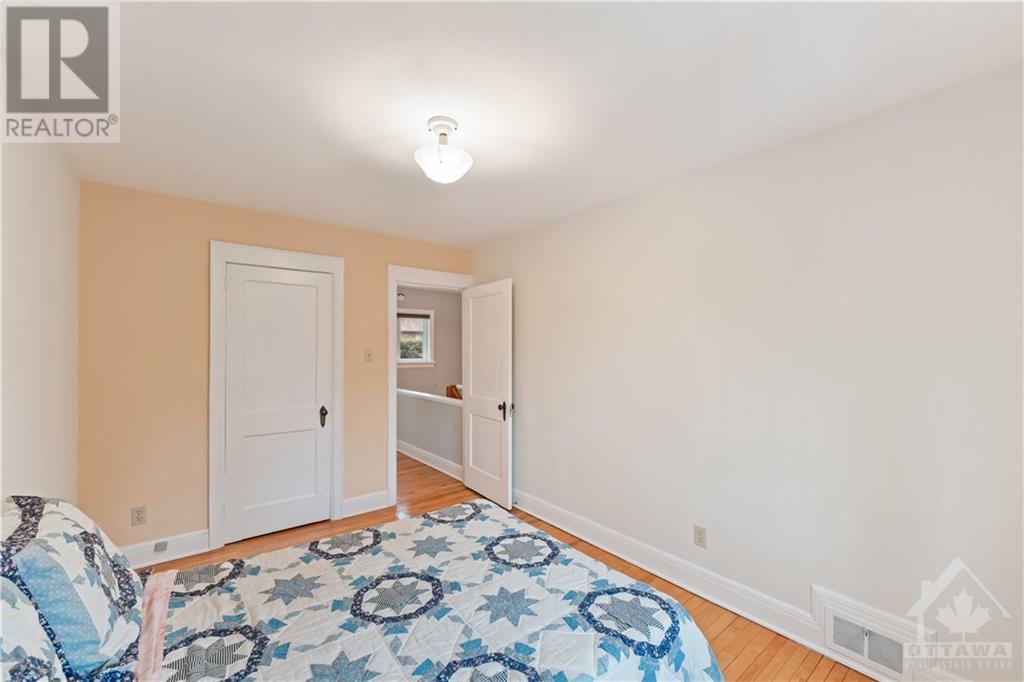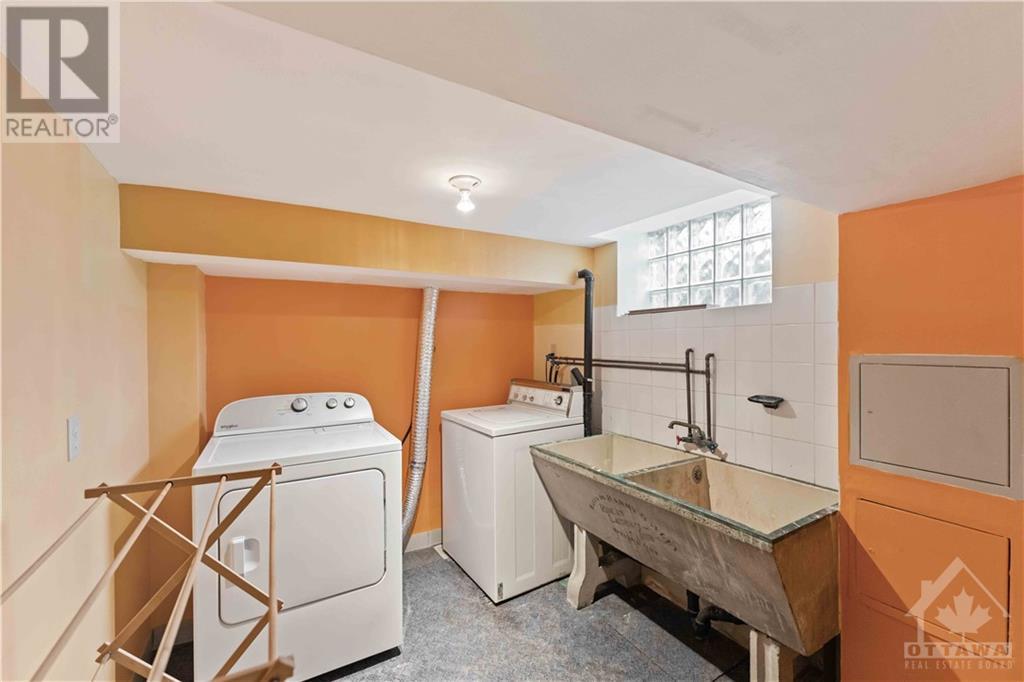ABOUT THIS PROPERTY
PROPERTY DETAILS
| Bathroom Total | 2 |
| Bedrooms Total | 3 |
| Half Bathrooms Total | 1 |
| Year Built | 1930 |
| Cooling Type | Central air conditioning |
| Flooring Type | Hardwood, Tile, Other |
| Heating Type | Forced air |
| Heating Fuel | Natural gas |
| Stories Total | 2 |
| Primary Bedroom | Second level | 14'3" x 9'9" |
| Bedroom | Second level | 12'0" x 9'0" |
| Bedroom | Second level | 11'0" x 9'7" |
| 4pc Bathroom | Second level | Measurements not available |
| Recreation room | Basement | 19'0" x 16'0" |
| 3pc Bathroom | Basement | Measurements not available |
| Hobby room | Basement | 16'6" x 16'0" |
| Laundry room | Basement | Measurements not available |
| Other | Basement | Measurements not available |
| Living room/Fireplace | Main level | 16'6" x 14'0" |
| Family room | Main level | 22'3" x 10'3" |
| Dining room | Main level | 12'0" x 10'8" |
| Kitchen | Main level | 17'2" x 9'3" |
| Foyer | Main level | 8'0" x 6'0" |
Property Type
Single Family
MORTGAGE CALCULATOR


































