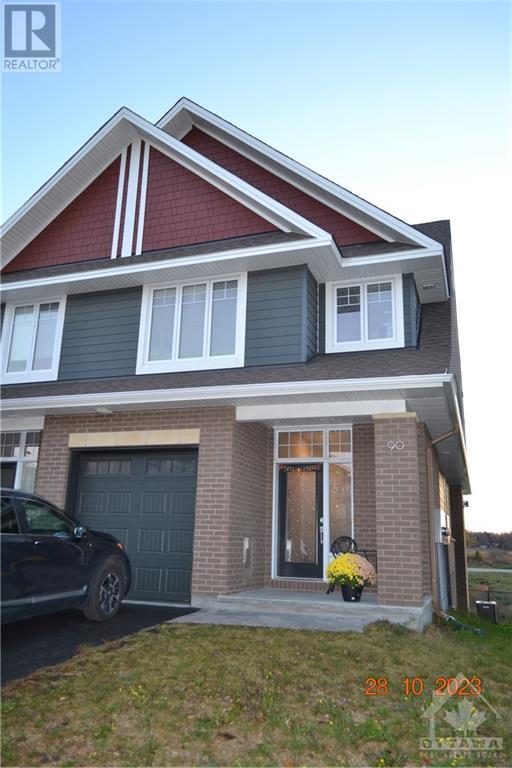ABOUT THIS PROPERTY
PROPERTY DETAILS
| Bathroom Total | 5 |
| Bedrooms Total | 4 |
| Half Bathrooms Total | 1 |
| Year Built | 1970 |
| Cooling Type | Central air conditioning |
| Flooring Type | Hardwood, Ceramic |
| Heating Type | Forced air |
| Heating Fuel | Natural gas |
| Stories Total | 2 |
| Primary Bedroom | Second level | 21'9" x 13'5" |
| Other | Second level | 7'9" x 5'10" |
| 5pc Ensuite bath | Second level | 11'4" x 9'7" |
| Bedroom | Second level | 14'9" x 9'2" |
| 3pc Ensuite bath | Second level | 10'5" x 4'3" |
| Bedroom | Second level | 14'2" x 9'3" |
| Bedroom | Second level | 9'7" x 8'7" |
| 5pc Bathroom | Second level | 10'5" x 4'0" |
| Recreation room | Basement | 31'8" x 26'8" |
| 4pc Bathroom | Basement | 7'11" x 6'9" |
| Utility room | Basement | 20'11" x 13'6" |
| Other | Basement | Measurements not available |
| Foyer | Main level | 11'9" x 8'3" |
| Office | Main level | 11'8" x 11'0" |
| Living room/Fireplace | Main level | 21'4" x 13'5" |
| Dining room | Main level | 13'6" x 12'5" |
| Kitchen | Main level | 13'9" x 8'7" |
| Family room | Main level | 20'3" x 13'9" |
| Laundry room | Main level | 13'10" x 5'7" |
| 2pc Bathroom | Main level | 5'7" x 5'3" |
| Other | Main level | Measurements not available |
Property Type
Single Family
MORTGAGE CALCULATOR







































