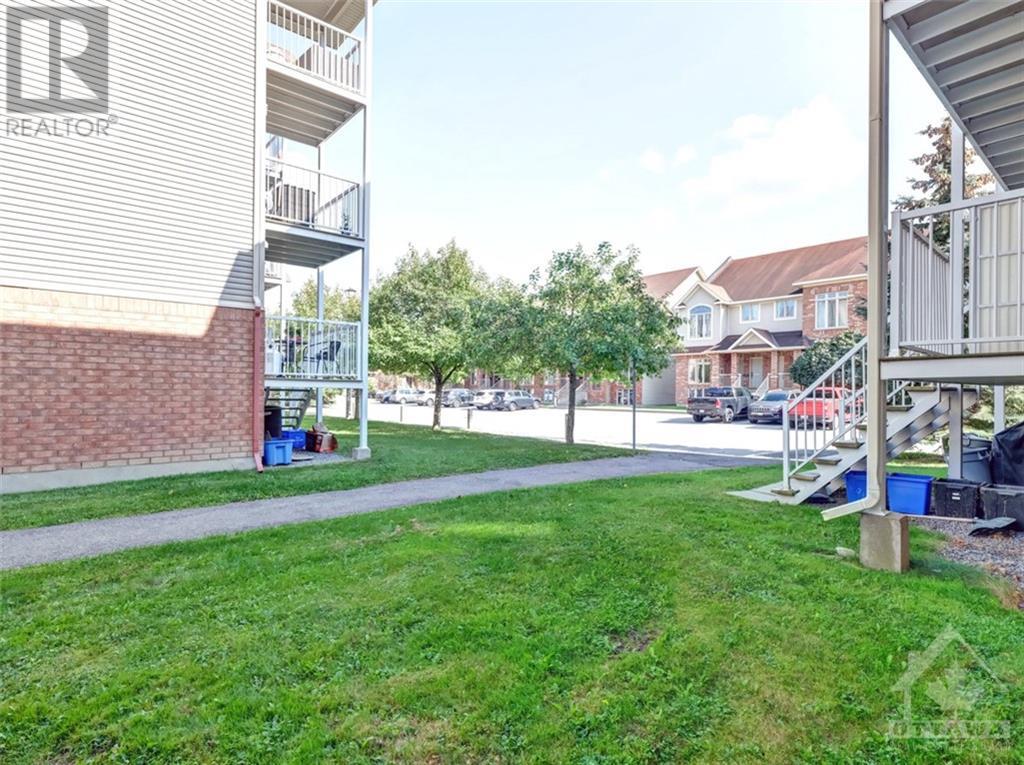278 KELTIE PRIVATE
Ottawa, Ontario K2J0A4
$399,900
ID# 1420034
ABOUT THIS PROPERTY
PROPERTY DETAILS
| Bathroom Total | 2 |
| Bedrooms Total | 2 |
| Half Bathrooms Total | 1 |
| Year Built | 2006 |
| Cooling Type | Central air conditioning |
| Flooring Type | Wall-to-wall carpet, Mixed Flooring, Laminate, Vinyl |
| Heating Type | Forced air |
| Heating Fuel | Natural gas |
| Stories Total | 2 |
| Family room | Lower level | 15'6" x 12'2" |
| Primary Bedroom | Lower level | 9'8" x 14'0" |
| Bedroom | Lower level | 9'0" x 10'10" |
| 4pc Bathroom | Lower level | Measurements not available |
| Living room | Main level | 15'6" x 10'6" |
| Dining room | Main level | 12'0" x 9'6" |
| Kitchen | Main level | 10'6" x 9'5" |
| Eating area | Main level | 9'0" x 8'6" |
| Laundry room | Main level | Measurements not available |
| 2pc Bathroom | Main level | Measurements not available |
Property Type
Single Family

Yasmin Fues
Sales Representative
e-Mail Yasmin Fues
office: 613.692.3567
cell: (613) 979-0241
Visit Yasmin's Website
Listed on: November 12, 2024
On market: 12 days

MORTGAGE CALCULATOR






































