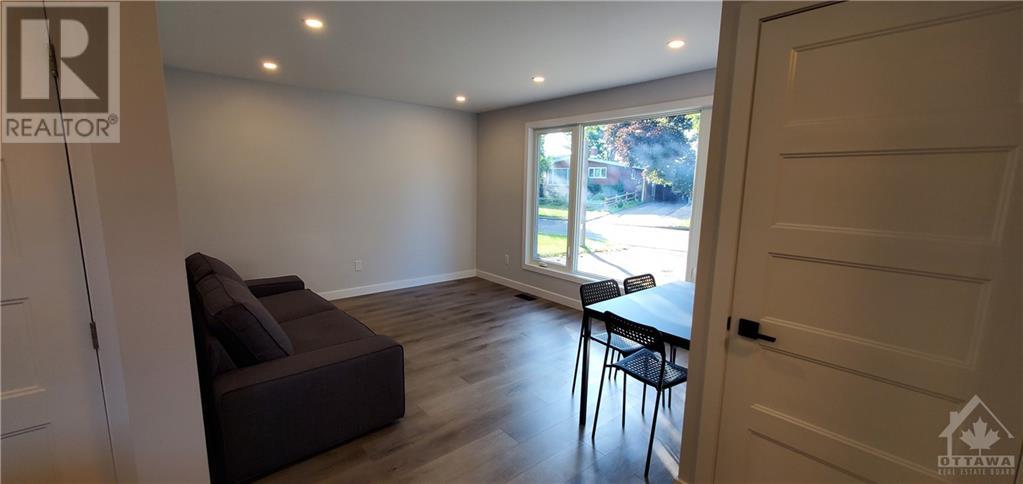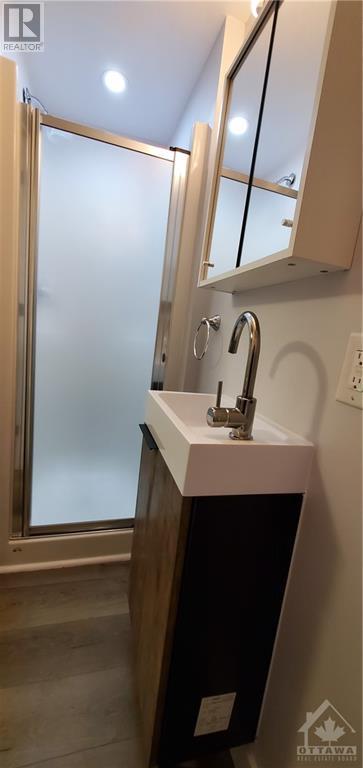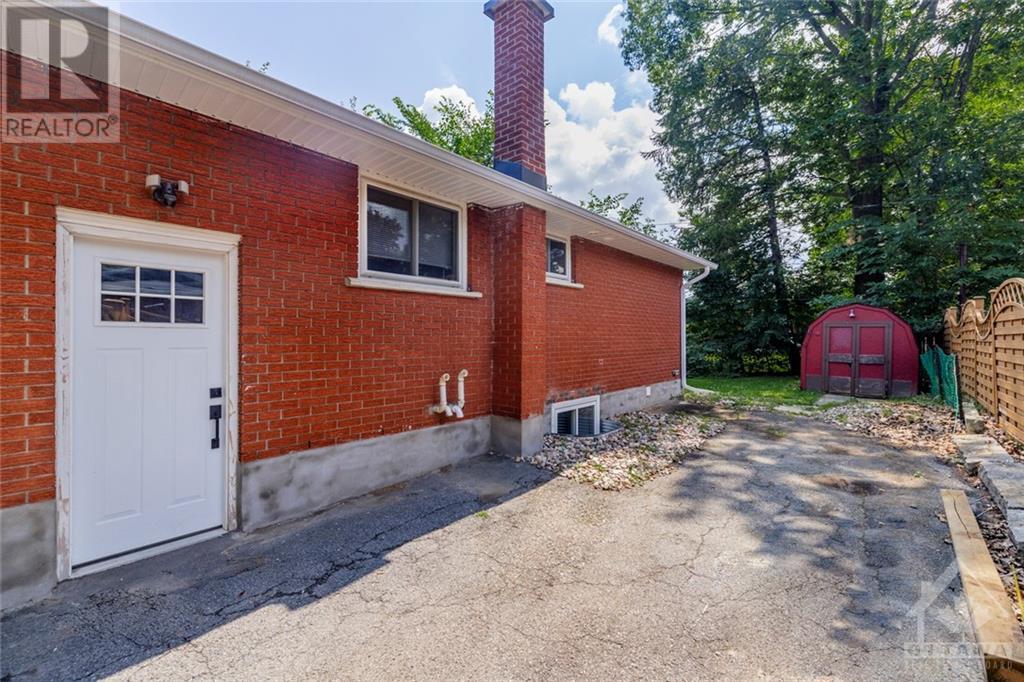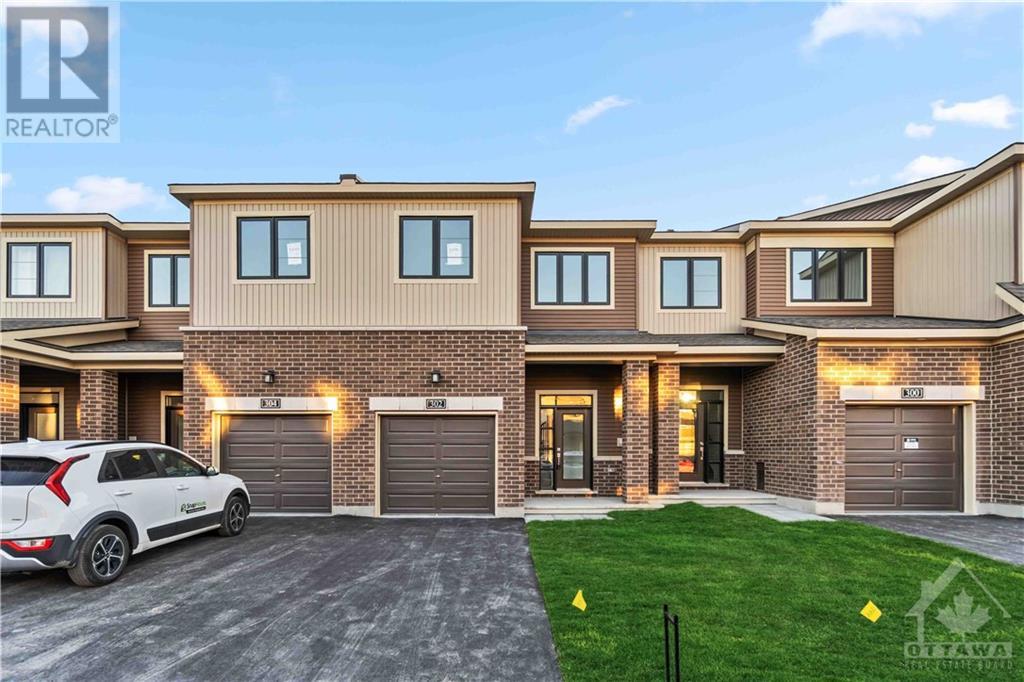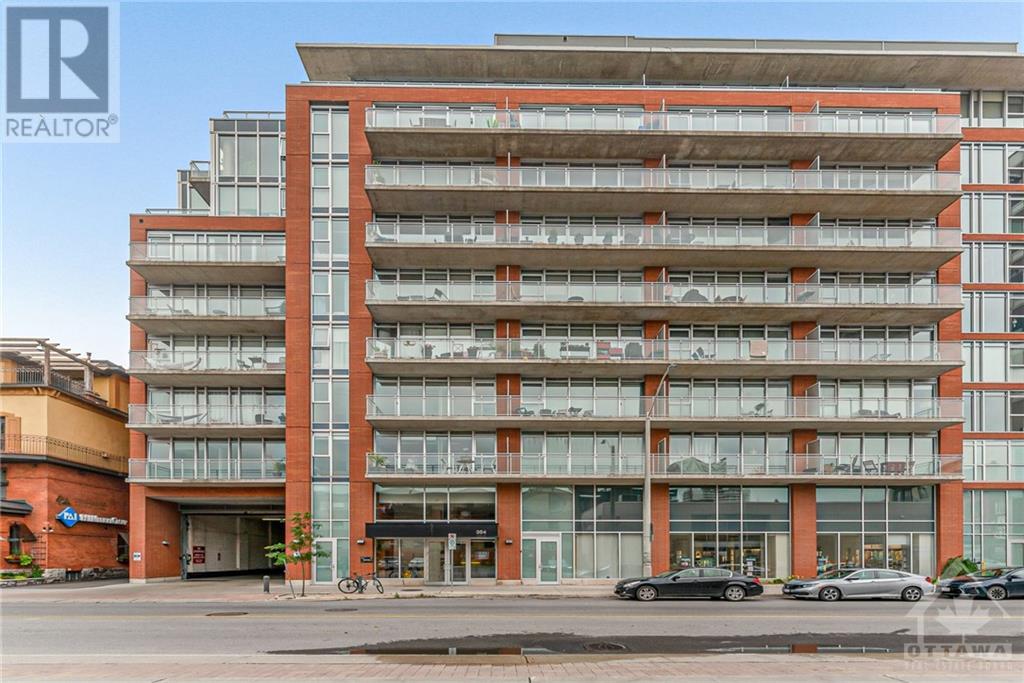2300 ELMIRA DRIVE
Ottawa, Ontario K2C1H4
$979,900
ID# 1419451
ABOUT THIS PROPERTY
PROPERTY DETAILS
| Bathroom Total | 6 |
| Bedrooms Total | 8 |
| Half Bathrooms Total | 0 |
| Year Built | 1961 |
| Cooling Type | Central air conditioning |
| Flooring Type | Vinyl |
| Heating Type | Forced air |
| Heating Fuel | Natural gas |
| Stories Total | 1 |
| Living room/Dining room | Basement | 21'10" x 11'4" |
| Kitchen | Basement | 9'0" x 11'4" |
| Bedroom | Basement | 10'11" x 8'4" |
| 3pc Ensuite bath | Basement | 4'8" x 8'11" |
| Bedroom | Basement | 11'1" x 9'0" |
| 3pc Ensuite bath | Basement | 8'5" x 2'1" |
| Bedroom | Basement | 11'1" x 8'10" |
| Bedroom | Basement | 11'1" x 8'10" |
| Full bathroom | Basement | 7'10" x 4'11" |
| Laundry room | Basement | Measurements not available |
| Living room | Main level | 14'0" x 11'8" |
| Kitchen | Main level | 9'10" x 8'0" |
| Bedroom | Main level | 8'10" x 10'1" |
| Bedroom | Main level | 10'1" x 9'7" |
| 3pc Ensuite bath | Main level | 8'10" x 2'7" |
| Bedroom | Main level | 10'8" x 10'4" |
| 3pc Ensuite bath | Main level | 5'4" x 6'7" |
| Bedroom | Main level | 10'8" x 9'9" |
| Full bathroom | Main level | 4'11" x 6'7" |
| Laundry room | Main level | Measurements not available |
Property Type
Single Family
MORTGAGE CALCULATOR




