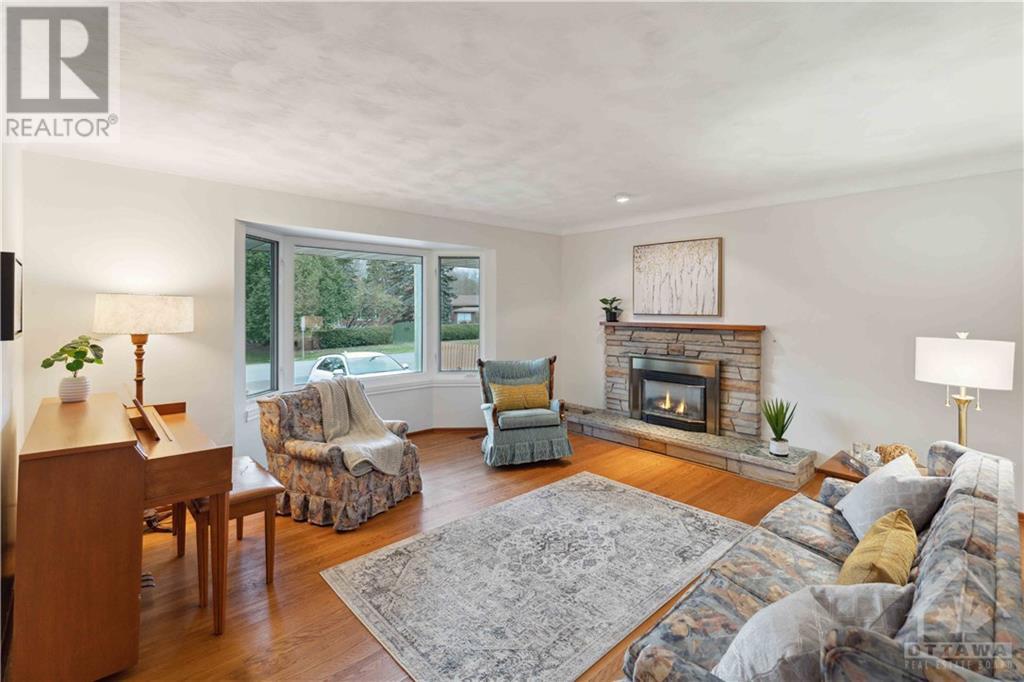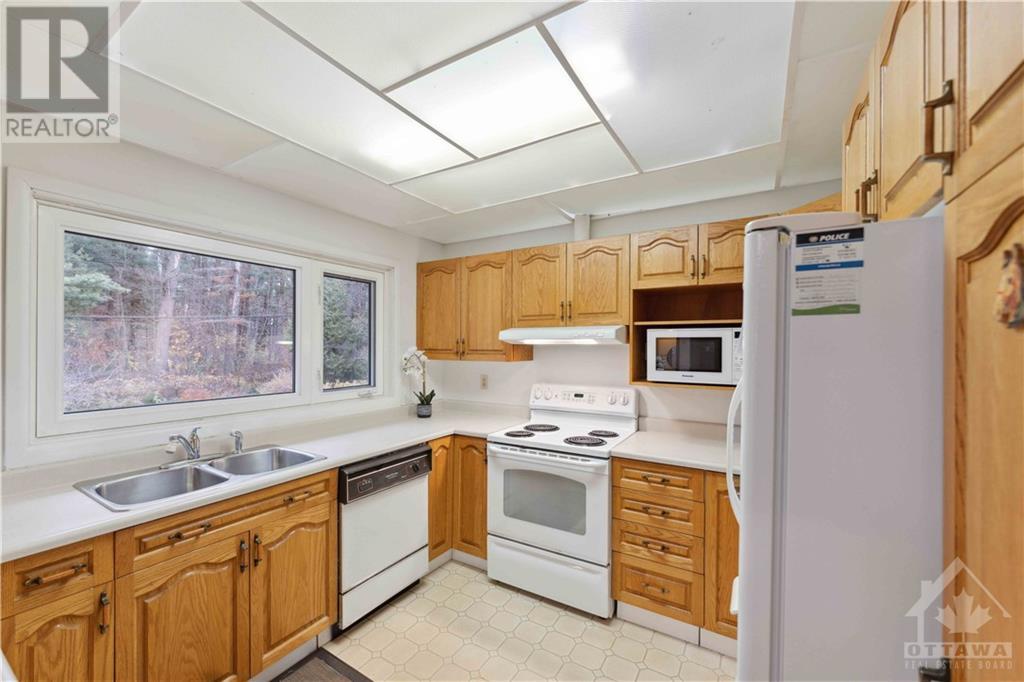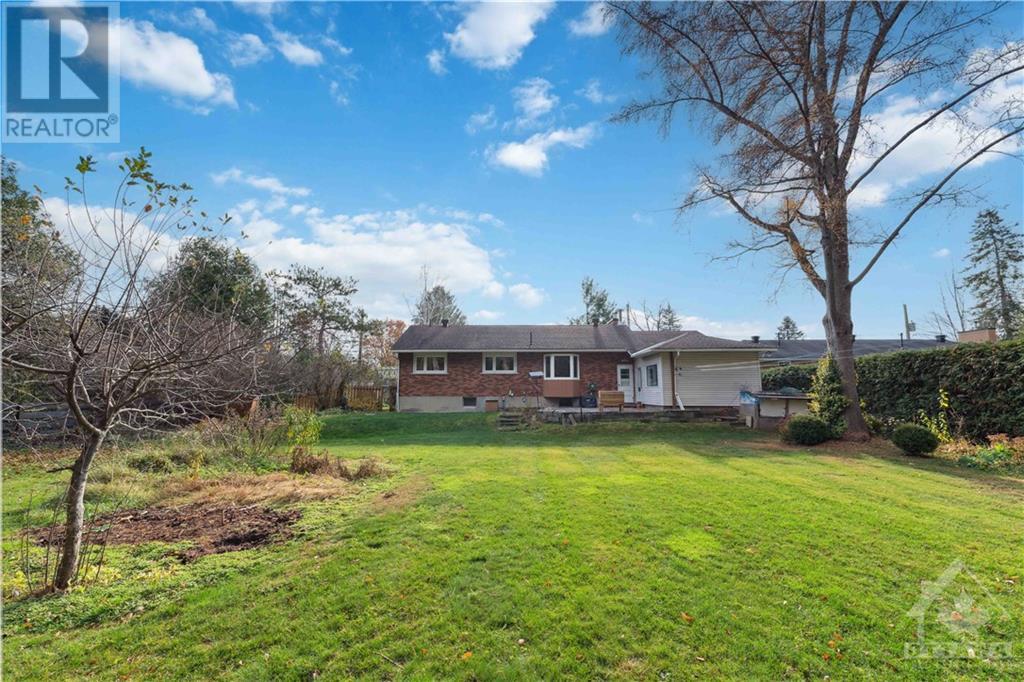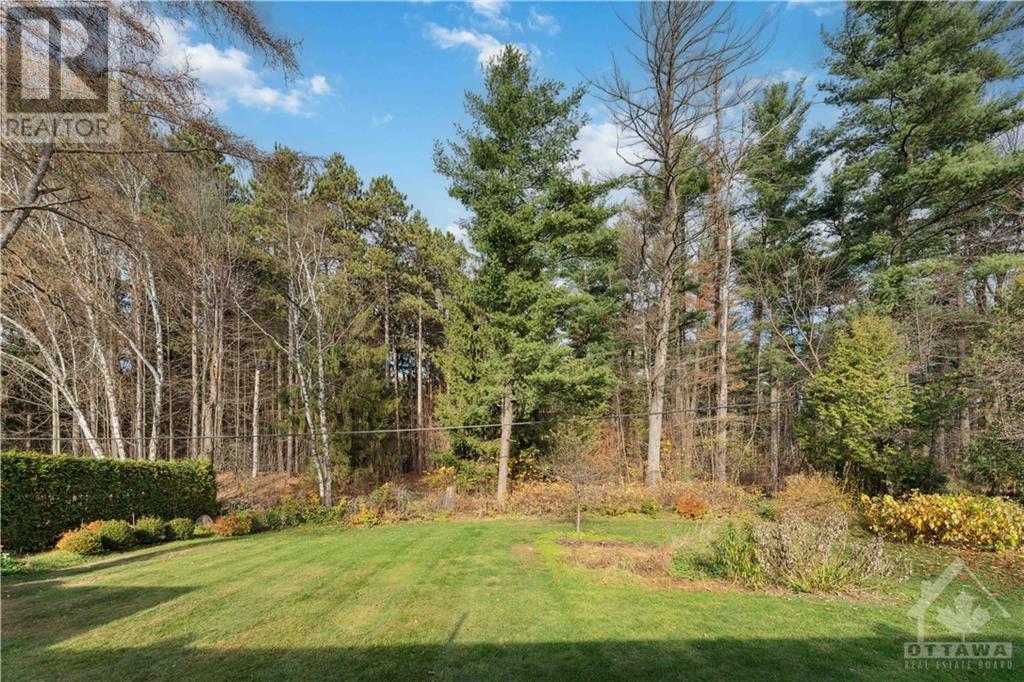ABOUT THIS PROPERTY
PROPERTY DETAILS
| Bathroom Total | 2 |
| Bedrooms Total | 3 |
| Half Bathrooms Total | 1 |
| Year Built | 1963 |
| Cooling Type | Central air conditioning |
| Flooring Type | Carpet over Hardwood, Laminate, Vinyl |
| Heating Type | Forced air |
| Heating Fuel | Natural gas |
| Stories Total | 1 |
| Recreation room | Basement | 24'6" x 11'10" |
| Den | Basement | 17'5" x 12'0" |
| Workshop | Basement | Measurements not available |
| Utility room | Basement | Measurements not available |
| Laundry room | Basement | Measurements not available |
| Living room | Main level | 15'4" x 15'1" |
| Dining room | Main level | 14'3" x 10'0" |
| Kitchen | Main level | 10'0" x 9'11" |
| Primary Bedroom | Main level | 12'11" x 10'8" |
| Bedroom | Main level | 12'1" x 9'10" |
| Bedroom | Main level | 10'6" x 10'0" |
| 2pc Ensuite bath | Main level | 4'8" x 4'1" |
| 4pc Bathroom | Main level | 9'4" x 5'0" |
Property Type
Single Family

John Kaczmarek
Sales Representative
e-Mail John Kaczmarek
office: 613.725.1171
cell: 613.222.7660
Visit John's Website

Listed on: November 09, 2024
On market: 3 days

MORTGAGE CALCULATOR






































