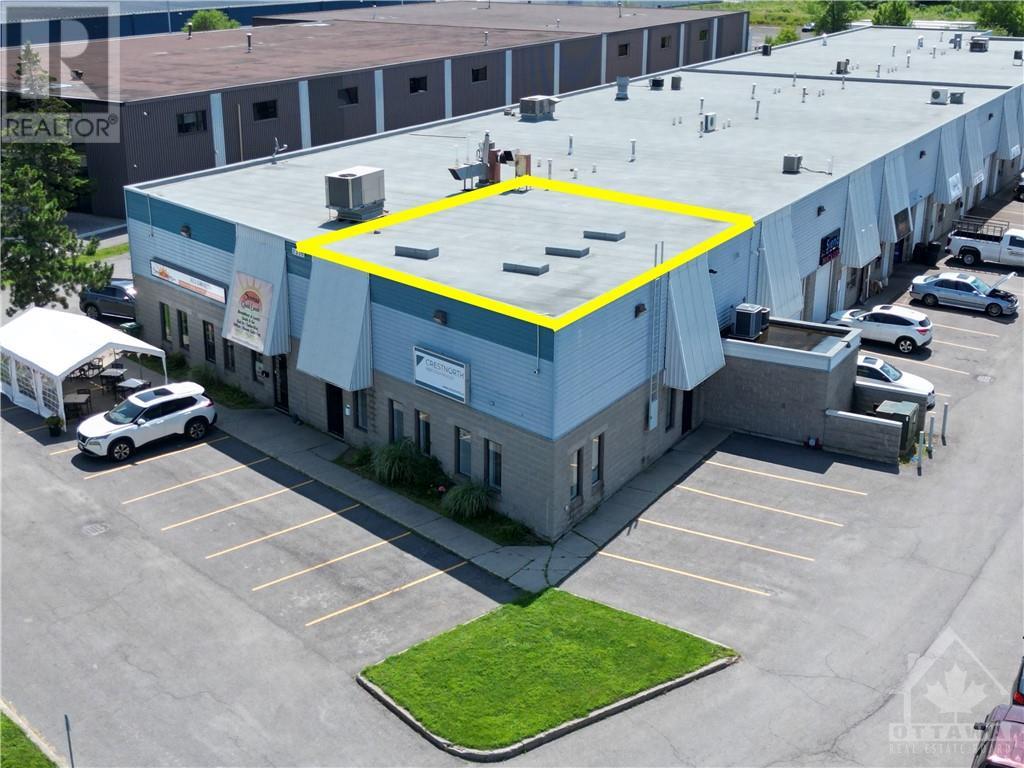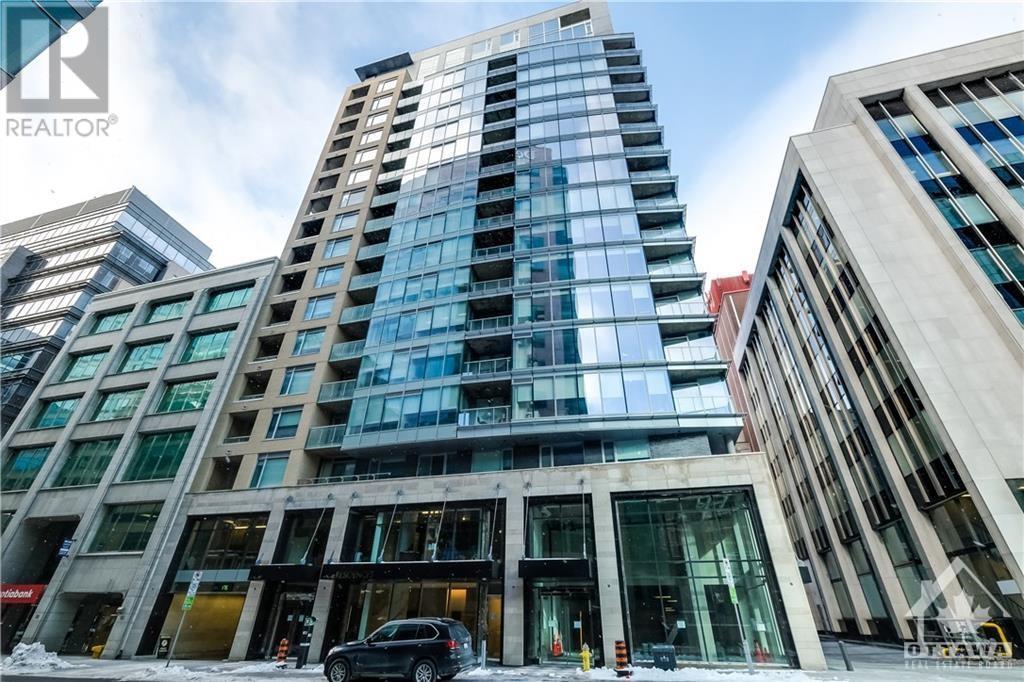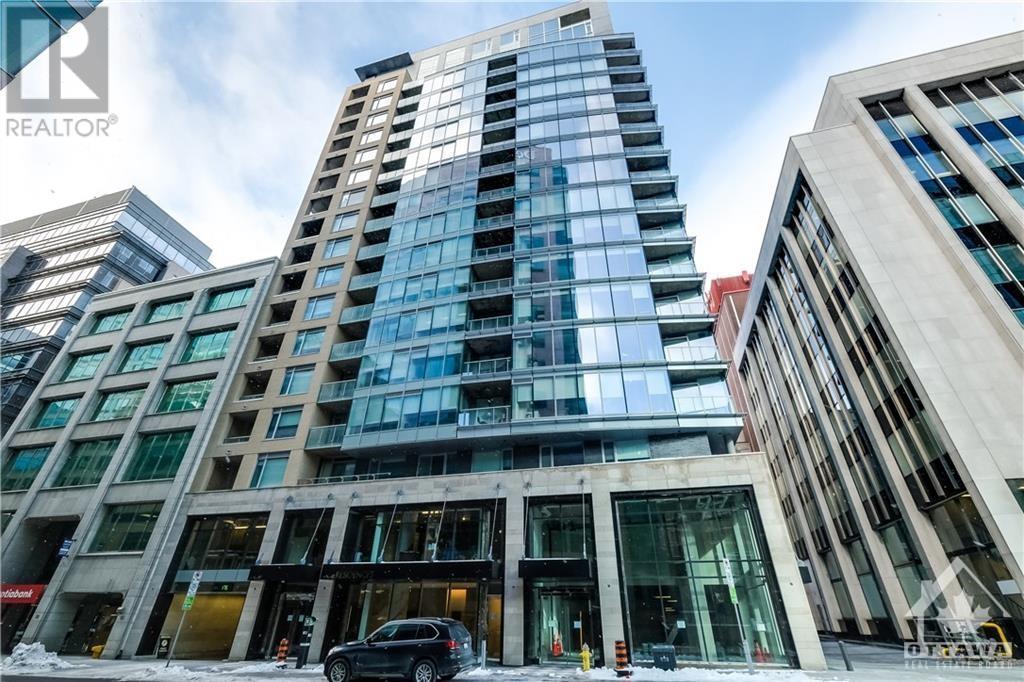ABOUT THIS PROPERTY
PROPERTY DETAILS
| Bathroom Total | 3 |
| Bedrooms Total | 4 |
| Half Bathrooms Total | 1 |
| Year Built | 1968 |
| Cooling Type | Central air conditioning, Air exchanger |
| Flooring Type | Wall-to-wall carpet, Hardwood, Tile |
| Heating Type | Forced air |
| Heating Fuel | Natural gas |
| Stories Total | 2 |
| Bedroom | Second level | 9'11" x 9'1" |
| 5pc Bathroom | Second level | 8'1" x 7'1" |
| Bedroom | Second level | 9'11" x 9'1" |
| Bedroom | Second level | 15'1" x 13'0" |
| Primary Bedroom | Second level | 17'0" x 12'0" |
| 3pc Ensuite bath | Second level | Measurements not available |
| Other | Second level | Measurements not available |
| Laundry room | Lower level | 14'0" x 10'0" |
| Storage | Lower level | Measurements not available |
| Recreation room | Lower level | 35'0" x 14'0" |
| Storage | Lower level | Measurements not available |
| Utility room | Lower level | Measurements not available |
| Foyer | Main level | 12'0" x 7'0" |
| Office | Main level | 11'1" x 9'0" |
| Living room | Main level | 16'1" x 12'1" |
| Dining room | Main level | 15'0" x 10'0" |
| Kitchen | Main level | 14'0" x 10'1" |
| Solarium | Main level | 15'0" x 12'0" |
| 2pc Bathroom | Main level | Measurements not available |
Property Type
Single Family

Jennifer MacDonald
Sales Representative
e-Mail Jennifer MacDonald
office: 613.592.6400
cell: 613.804.7653
Visit Jennifer's Website
Listed on: November 08, 2024
On market: 15 days

MORTGAGE CALCULATOR






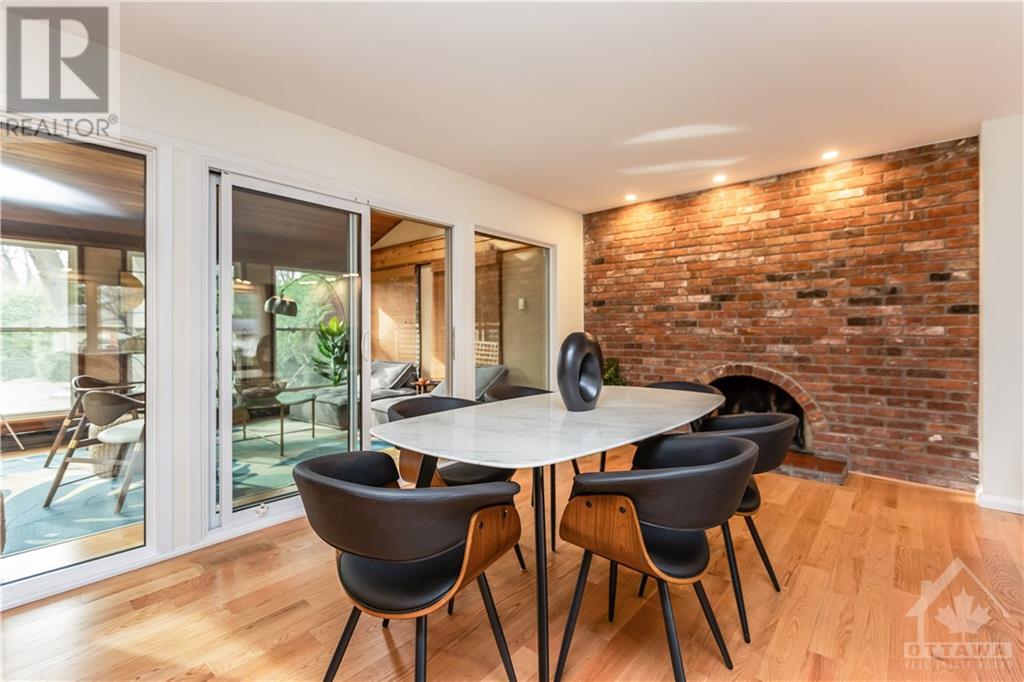
















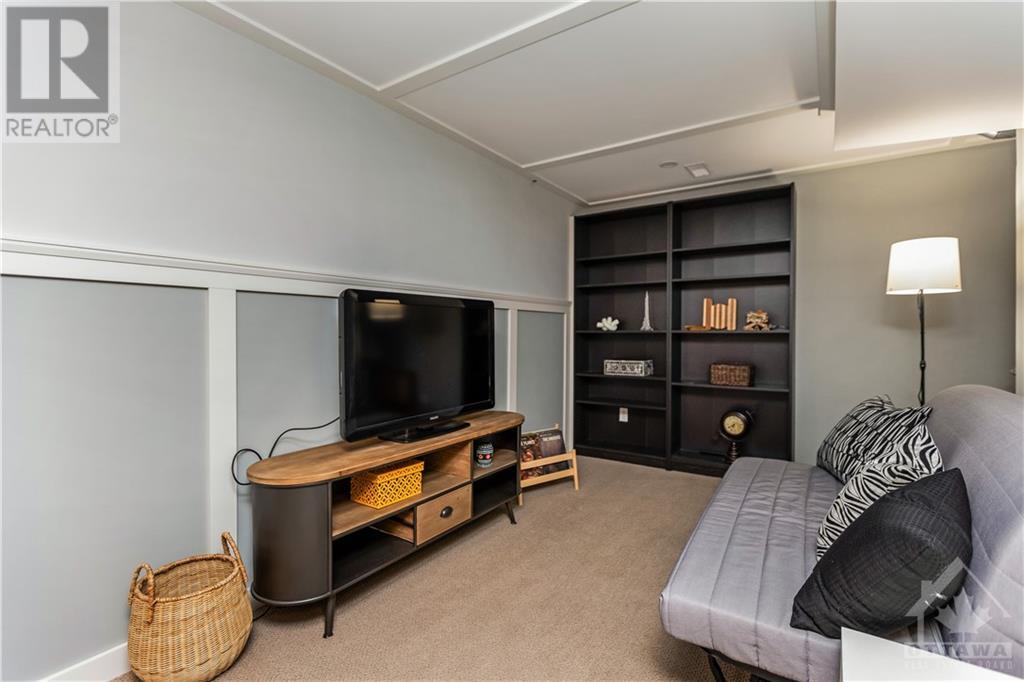




.jpg)





