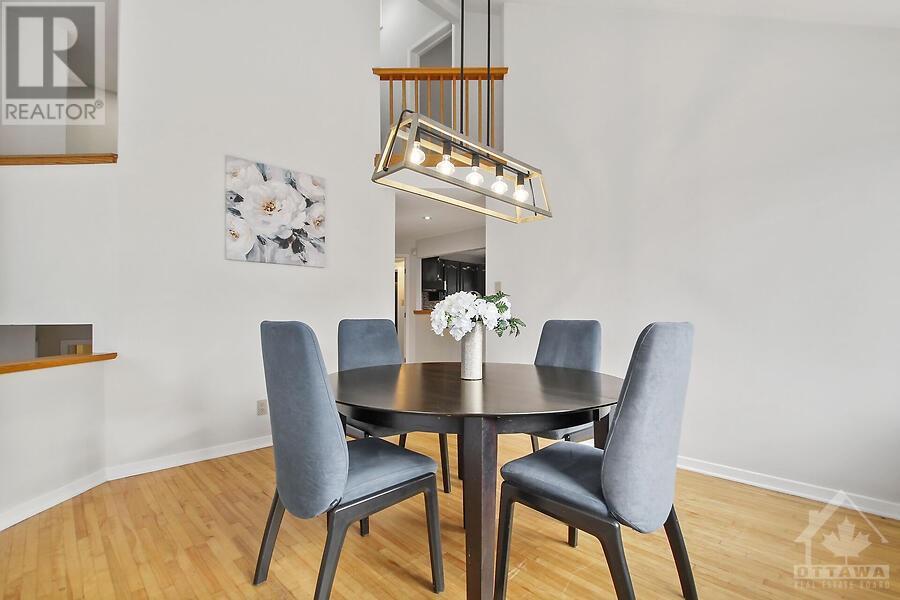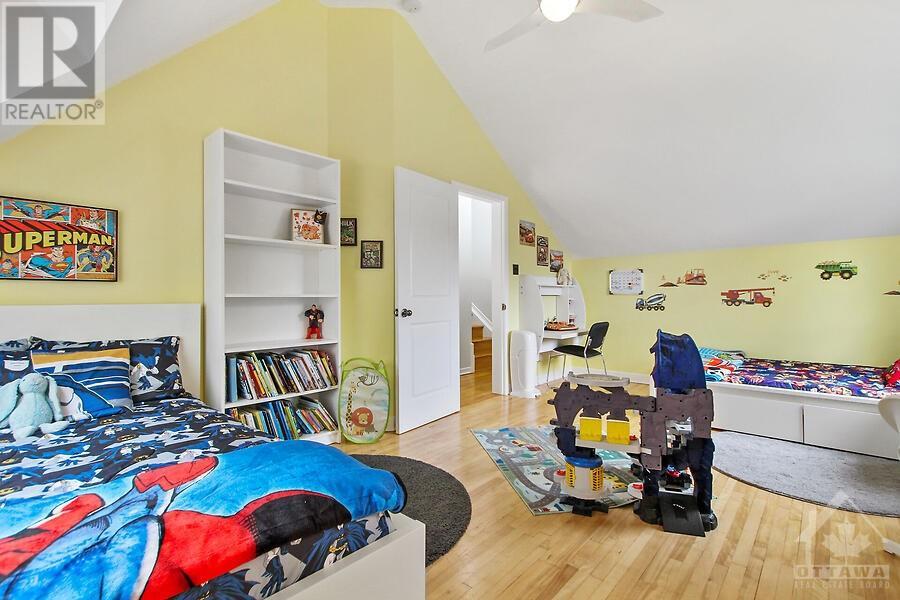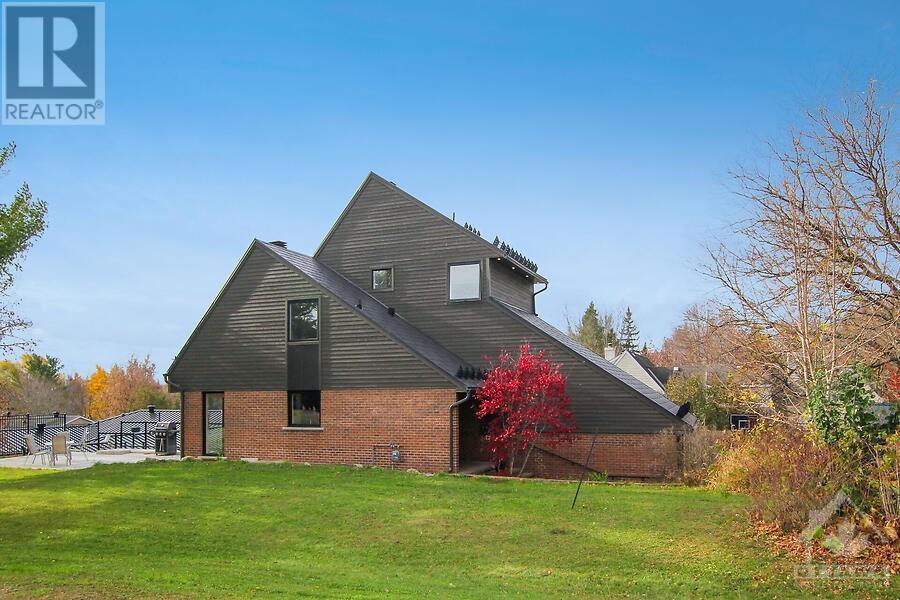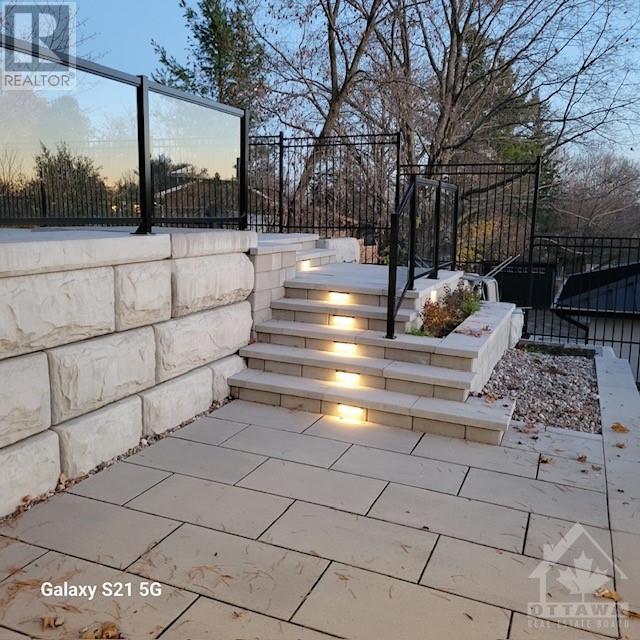ABOUT THIS PROPERTY
PROPERTY DETAILS
| Bathroom Total | 3 |
| Bedrooms Total | 4 |
| Half Bathrooms Total | 1 |
| Year Built | 1974 |
| Cooling Type | Central air conditioning |
| Flooring Type | Hardwood, Laminate, Tile |
| Heating Type | Forced air |
| Heating Fuel | Natural gas |
| Primary Bedroom | Second level | 10'10" x 19'1" |
| 3pc Ensuite bath | Second level | Measurements not available |
| Other | Second level | 5'10" x 19'0" |
| Bedroom | Third level | 11'2" x 21'5" |
| Bedroom | Fourth level | 10'7" x 10'10" |
| Bedroom | Fourth level | 8'1" x 12'0" |
| 5pc Bathroom | Fourth level | Measurements not available |
| Family room | Lower level | 21'5" x 21'0" |
| Great room | Main level | 13'4" x 18'1" |
| Dining room | Main level | 12'7" x 11'3" |
| Kitchen | Main level | 8'9" x 13'0" |
| Eating area | Main level | 11'3" x 9'10" |
| 2pc Bathroom | Main level | Measurements not available |
| Office | Main level | Measurements not available |
| Laundry room | Main level | Measurements not available |
| Mud room | Main level | Measurements not available |
Property Type
Single Family
MORTGAGE CALCULATOR

































