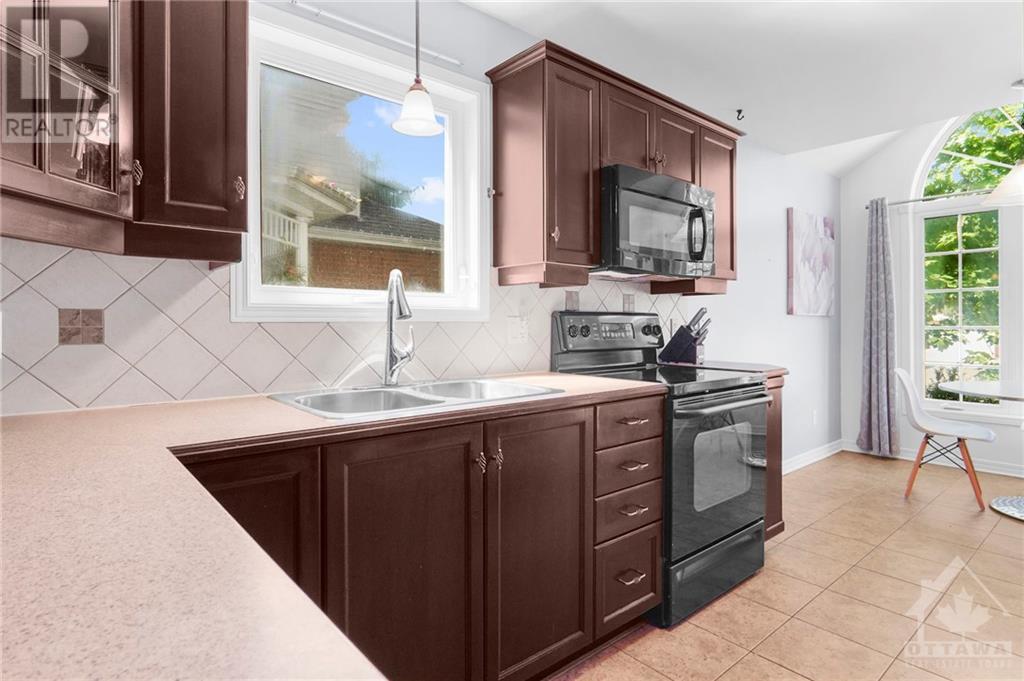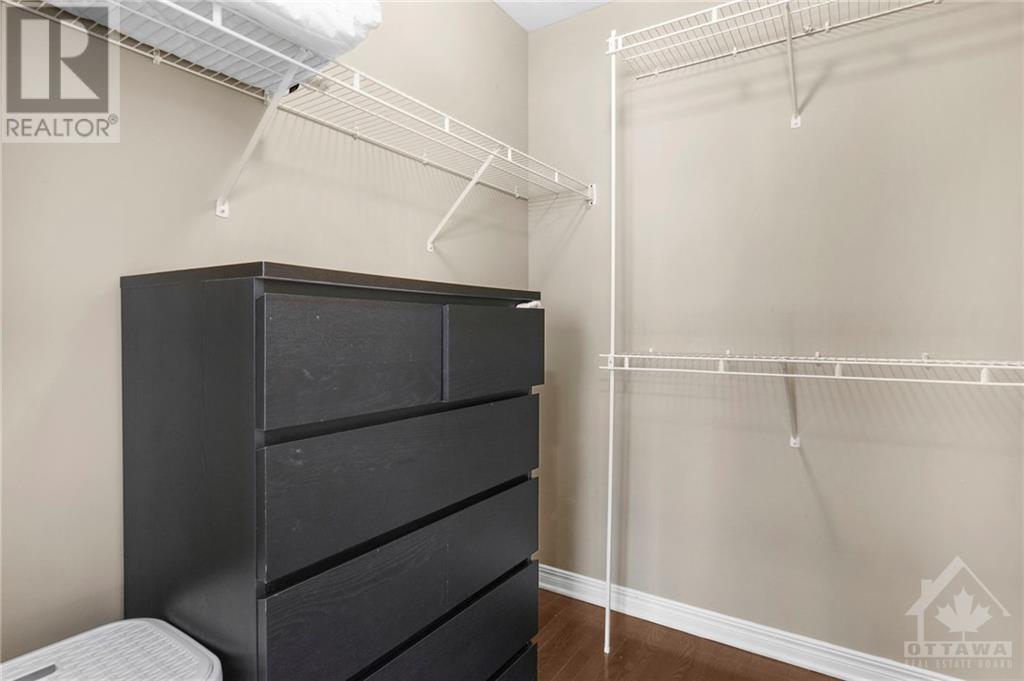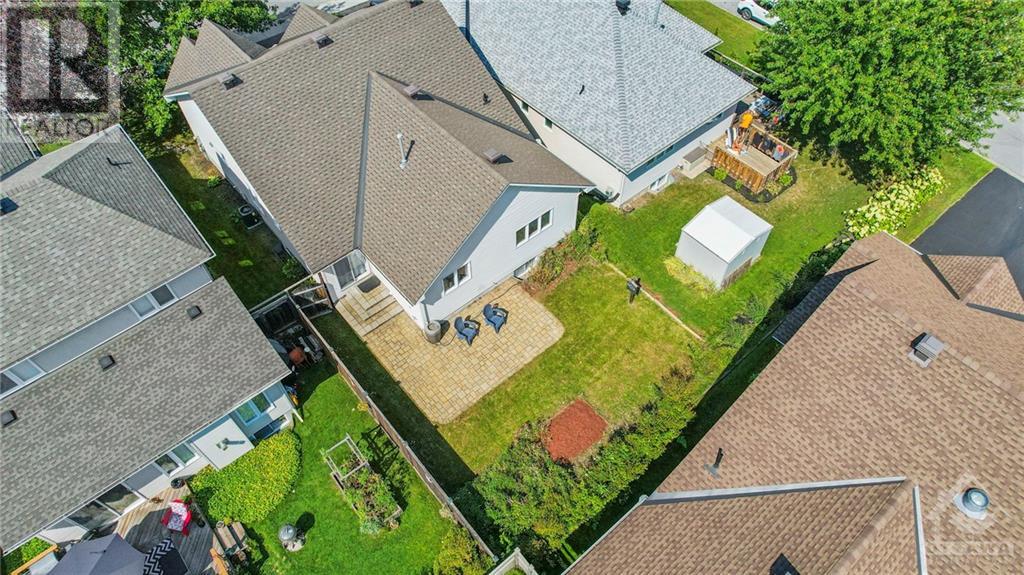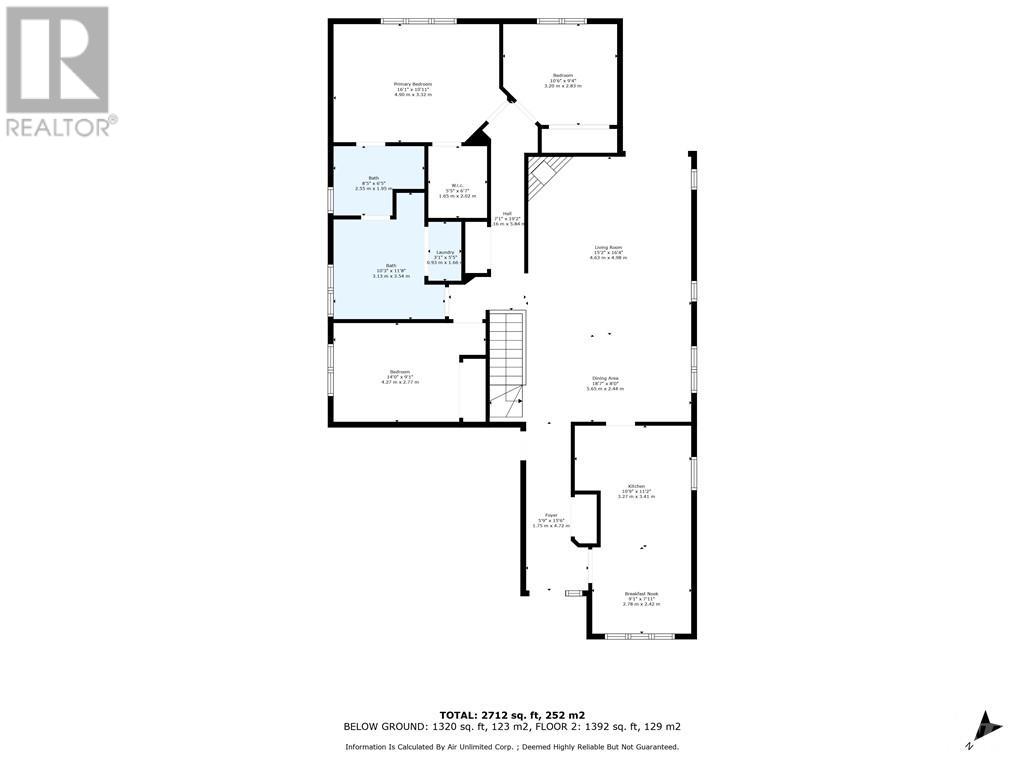ABOUT THIS PROPERTY
PROPERTY DETAILS
| Bathroom Total | 3 |
| Bedrooms Total | 4 |
| Half Bathrooms Total | 0 |
| Year Built | 2005 |
| Cooling Type | Central air conditioning |
| Flooring Type | Hardwood, Laminate, Tile |
| Heating Type | Forced air |
| Heating Fuel | Natural gas |
| Stories Total | 1 |
| Family room | Lower level | 32'0" x 17'0" |
| Bedroom | Lower level | 10'0" x 9'0" |
| 4pc Bathroom | Lower level | 9'0" x 7'0" |
| Storage | Lower level | 18'0" x 13'11" |
| Living room/Fireplace | Main level | 15'2" x 13'0" |
| Dining room | Main level | 12'9" x 9'7" |
| Kitchen | Main level | 10'6" x 7'5" |
| Eating area | Main level | 9'2" x 8'0" |
| Primary Bedroom | Main level | 13'9" x 10'6" |
| 3pc Ensuite bath | Main level | 6'5" x 5'0" |
| Bedroom | Main level | 10'1" x 8'7" |
| Bedroom | Main level | 9'5" x 8'6" |
| 3pc Bathroom | Main level | 9'0" x 8'0" |
| Laundry room | Main level | Measurements not available |
Property Type
Single Family
MORTGAGE CALCULATOR







































