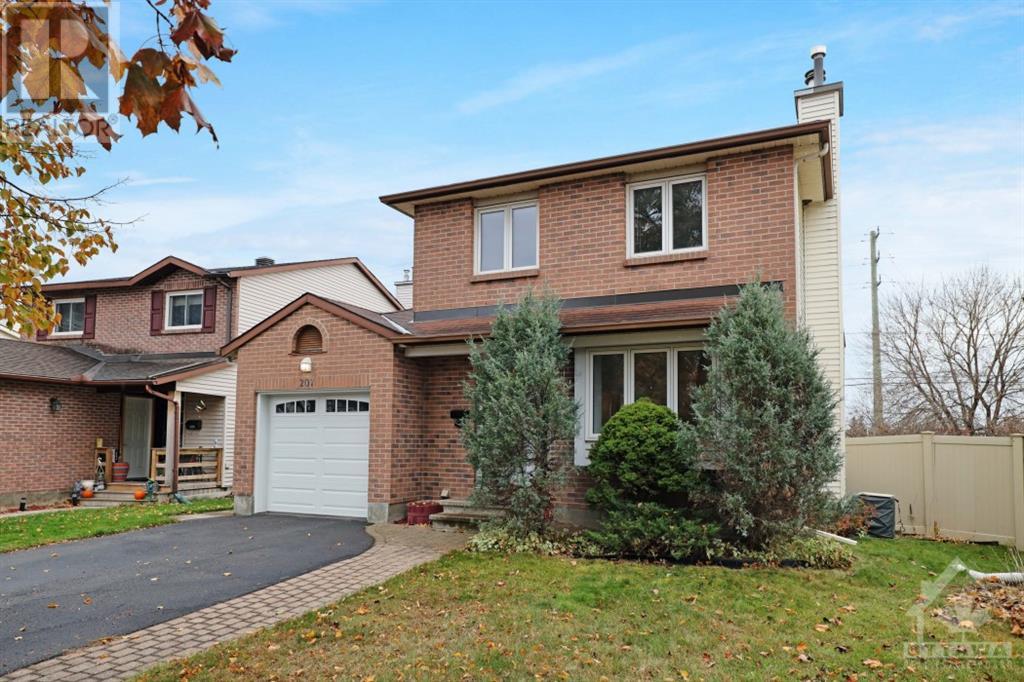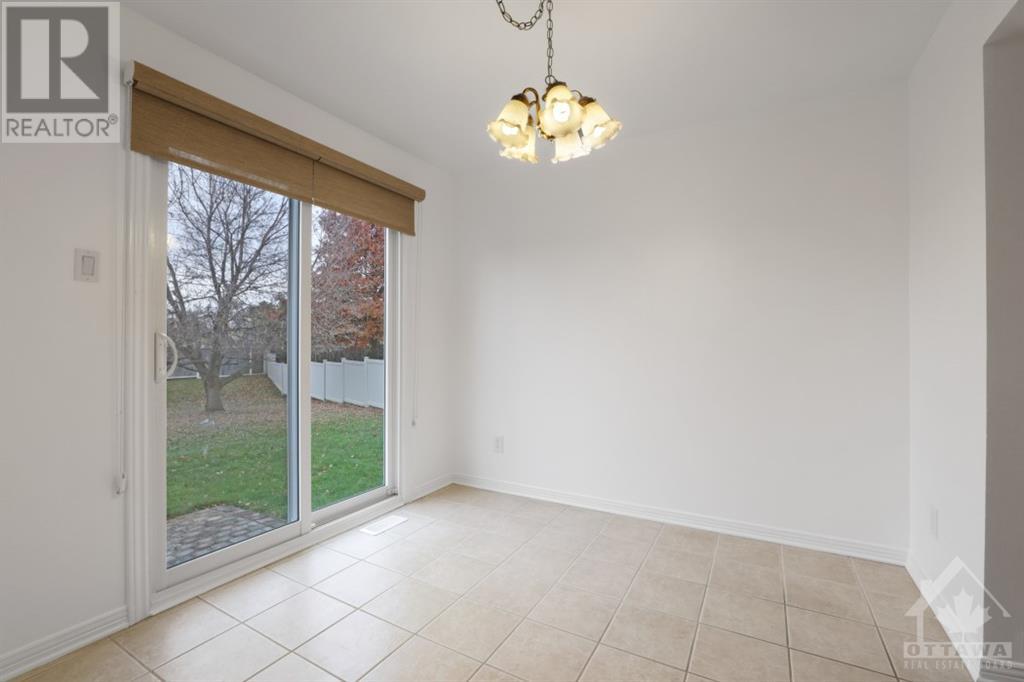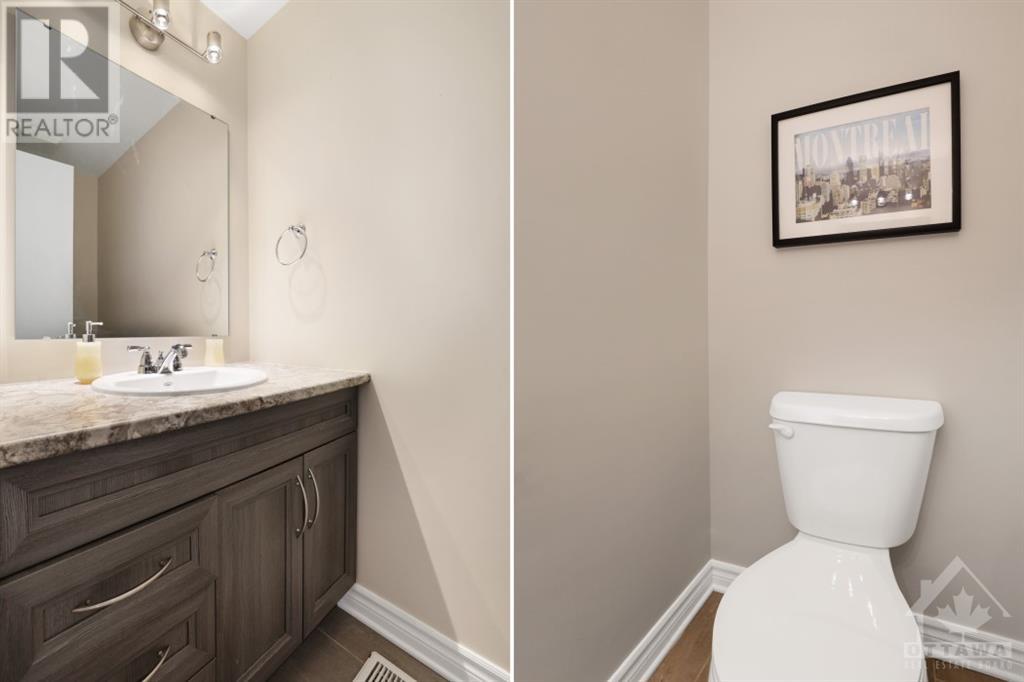ABOUT THIS PROPERTY
PROPERTY DETAILS
| Bathroom Total | 3 |
| Bedrooms Total | 3 |
| Half Bathrooms Total | 1 |
| Year Built | 1983 |
| Cooling Type | Central air conditioning |
| Flooring Type | Carpeted, Hardwood, Ceramic |
| Heating Type | Forced air |
| Heating Fuel | Natural gas |
| Stories Total | 2 |
| Primary Bedroom | Second level | 17'0" x 12'0" |
| Bedroom | Second level | 11'4" x 9'8" |
| Bedroom | Second level | 12'4" x 9'0" |
| 4pc Ensuite bath | Second level | Measurements not available |
| 3pc Bathroom | Lower level | Measurements not available |
| Utility room | Lower level | Measurements not available |
| Living room/Dining room | Main level | 23'4" x 11'4" |
| Kitchen | Main level | 19'0" x 9'0" |
| 2pc Bathroom | Main level | Measurements not available |
| Foyer | Main level | Measurements not available |
Property Type
Single Family
MORTGAGE CALCULATOR








































