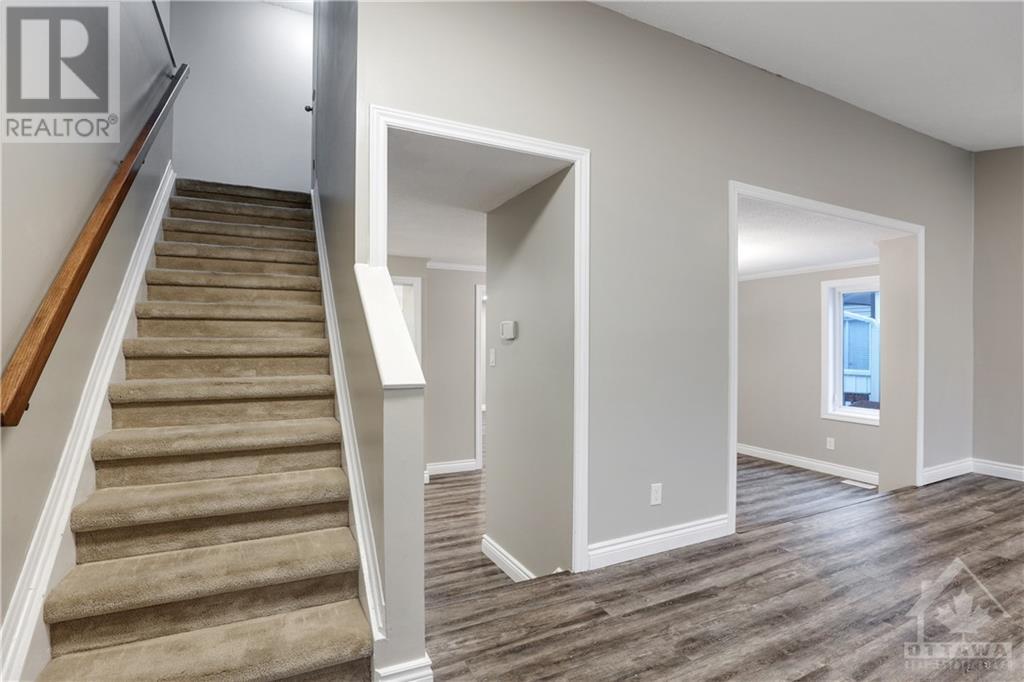ABOUT THIS PROPERTY
PROPERTY DETAILS
| Bathroom Total | 3 |
| Bedrooms Total | 4 |
| Half Bathrooms Total | 1 |
| Year Built | 1977 |
| Cooling Type | Central air conditioning |
| Flooring Type | Mixed Flooring, Wall-to-wall carpet, Laminate |
| Heating Type | Forced air |
| Heating Fuel | Natural gas |
| Stories Total | 2 |
| 4pc Bathroom | Second level | 6'11" x 7'10" |
| Bedroom | Second level | 7'11" x 13'2" |
| Primary Bedroom | Second level | 10'3" x 16'7" |
| Other | Second level | 7'0" x 7'11" |
| 3pc Bathroom | Basement | 5'9" x 7'0" |
| Bedroom | Basement | 9'7" x 11'1" |
| Den | Basement | 12'10" x 10'9" |
| Recreation room | Basement | 18'11" x 25'0" |
| Utility room | Basement | 15'5" x 13'7" |
| Storage | Basement | Measurements not available |
| 2pc Bathroom | Main level | 5'2" x 4'7" |
| Bedroom | Main level | 8'7" x 12'6" |
| Dining room | Main level | 13'2" x 10'0" |
| Family room | Main level | 11'3" x 13'4" |
| Kitchen | Main level | 9'7" x 14'4" |
| Laundry room | Main level | 9'11" x 5'8" |
| Living room | Main level | 19'8" x 16'4" |
Property Type
Single Family
MORTGAGE CALCULATOR








































