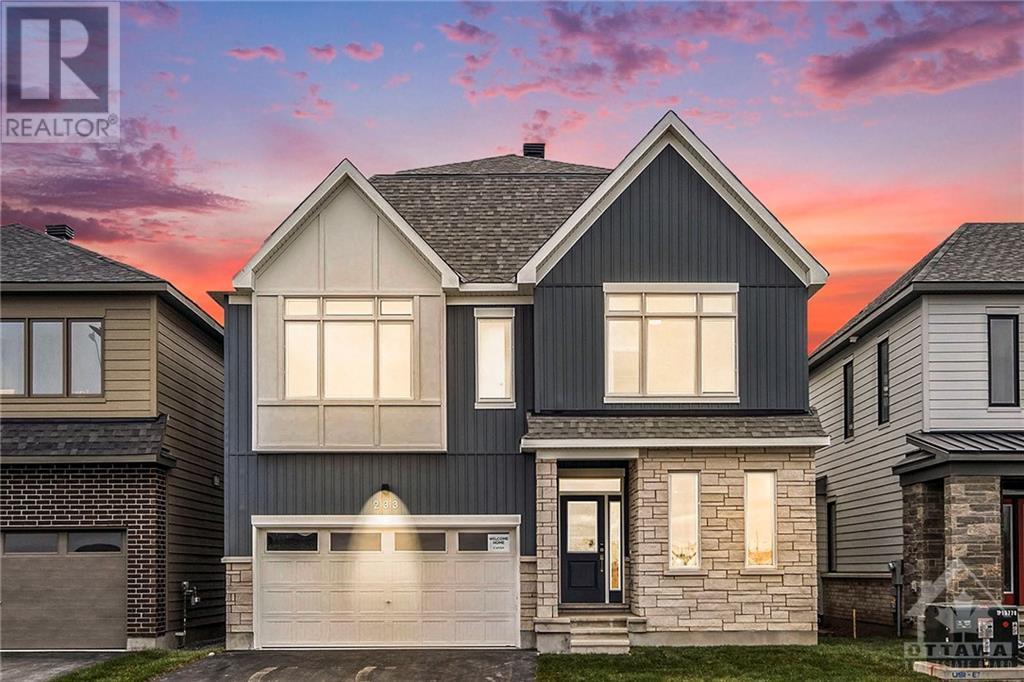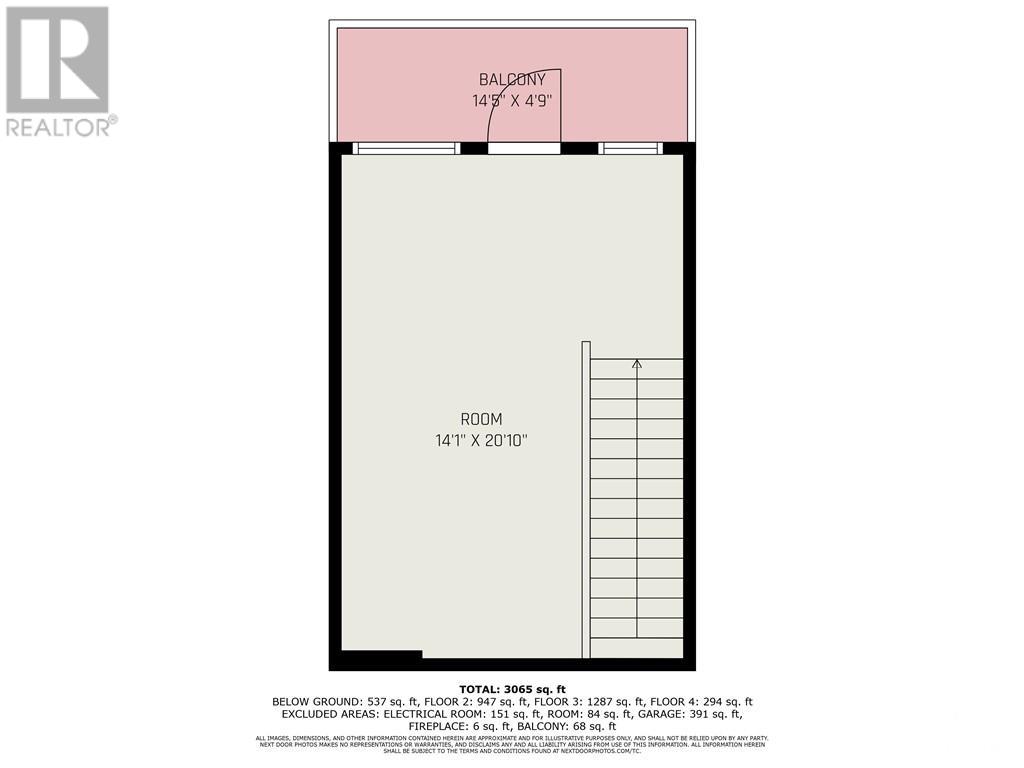ABOUT THIS PROPERTY
PROPERTY DETAILS
| Bathroom Total | 3 |
| Bedrooms Total | 4 |
| Half Bathrooms Total | 1 |
| Year Built | 2024 |
| Cooling Type | Central air conditioning |
| Flooring Type | Wall-to-wall carpet, Hardwood, Tile |
| Heating Type | Forced air |
| Heating Fuel | Natural gas |
| Stories Total | 3 |
| Primary Bedroom | Second level | 14'1" x 14'6" |
| Other | Second level | 10'9" x 8'4" |
| 4pc Ensuite bath | Second level | 8'10" x 8'4" |
| Bedroom | Second level | 14'1" x 12'7" |
| Bedroom | Second level | 15'2" x 10'10" |
| Bedroom | Second level | 11'4" x 12'6" |
| Laundry room | Second level | 8'1" x 6'0" |
| Loft | Third level | 14'1" x 20'10" |
| Living room | Main level | 11'8" x 15'7" |
| Kitchen | Main level | 16'11" x 12'0" |
| Dining room | Main level | 11'4" x 11'2" |
Property Type
Single Family
MORTGAGE CALCULATOR








































