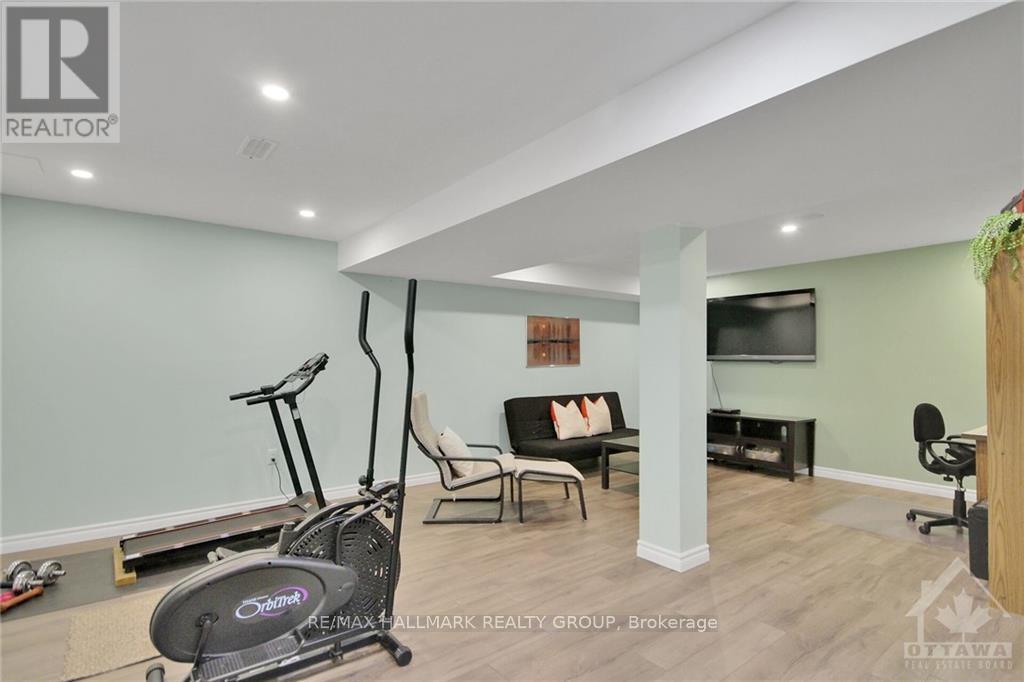ABOUT THIS PROPERTY
PROPERTY DETAILS
| Bathroom Total | 4 |
| Bedrooms Total | 3 |
| Cooling Type | Central air conditioning |
| Heating Type | Forced air |
| Heating Fuel | Natural gas |
| Stories Total | 2 |
| Bathroom | Second level | Measurements not available |
| Primary Bedroom | Second level | 3.65 m x 4.57 m |
| Bathroom | Second level | Measurements not available |
| Laundry room | Second level | Measurements not available |
| Bedroom | Second level | 3.6 m x 3.35 m |
| Bedroom | Second level | 3.2 m x 3.65 m |
| Recreational, Games room | Lower level | Measurements not available |
| Other | Lower level | Measurements not available |
| Bathroom | Lower level | Measurements not available |
| Foyer | Main level | Measurements not available |
| Other | Main level | Measurements not available |
| Kitchen | Main level | 3.4 m x 2.89 m |
| Dining room | Main level | 3.4 m x 2.74 m |
| Great room | Main level | 3.35 m x 4.57 m |
| Bathroom | Main level | Measurements not available |
Property Type
Single Family
MORTGAGE CALCULATOR






































