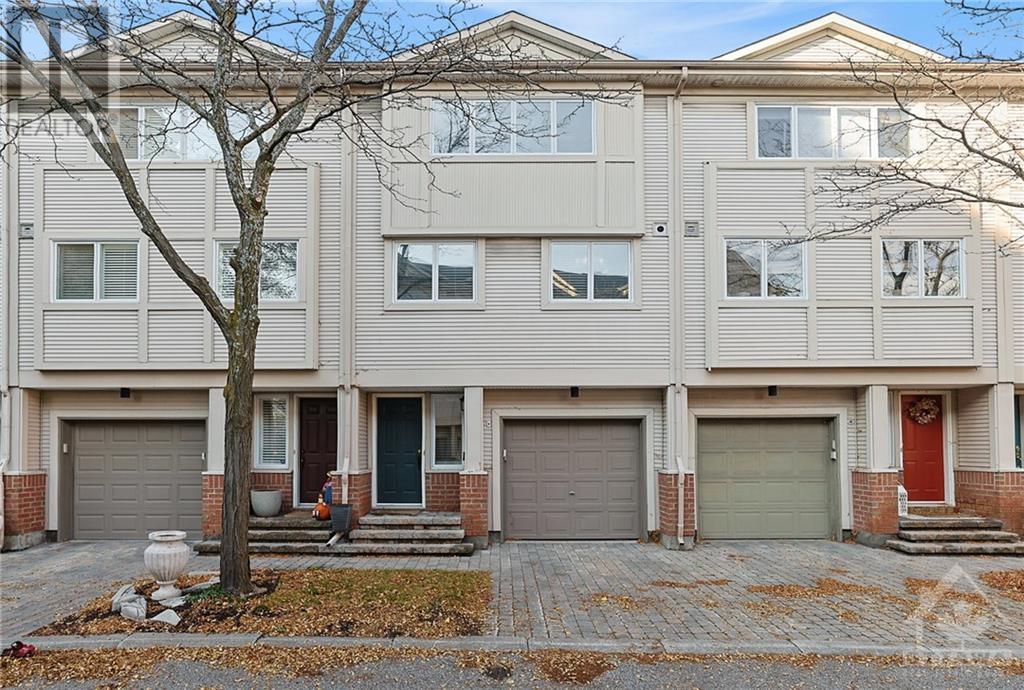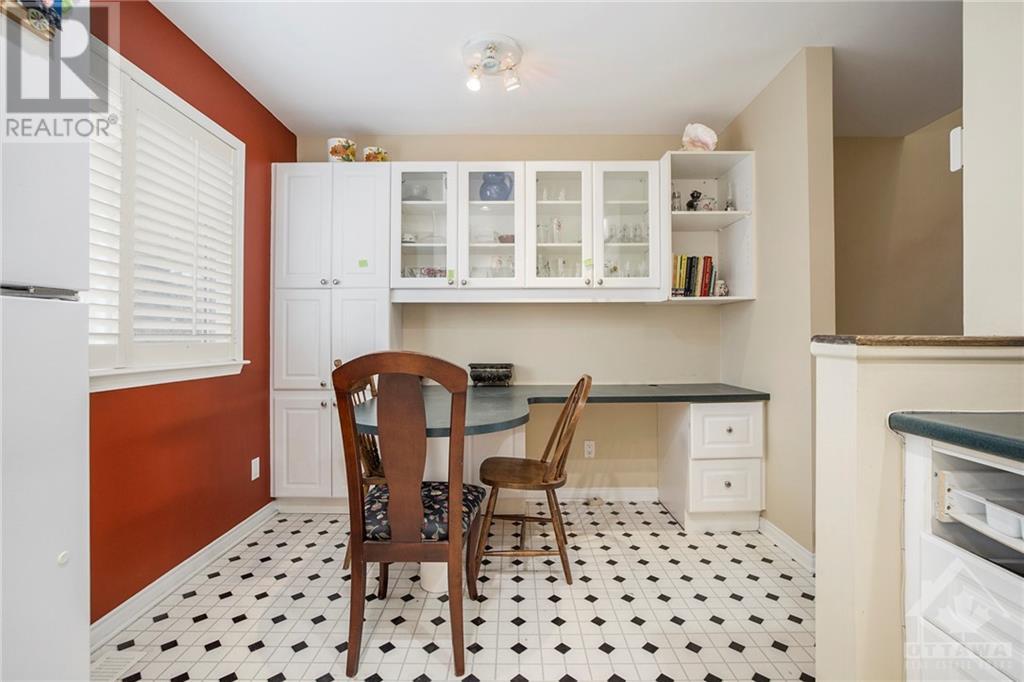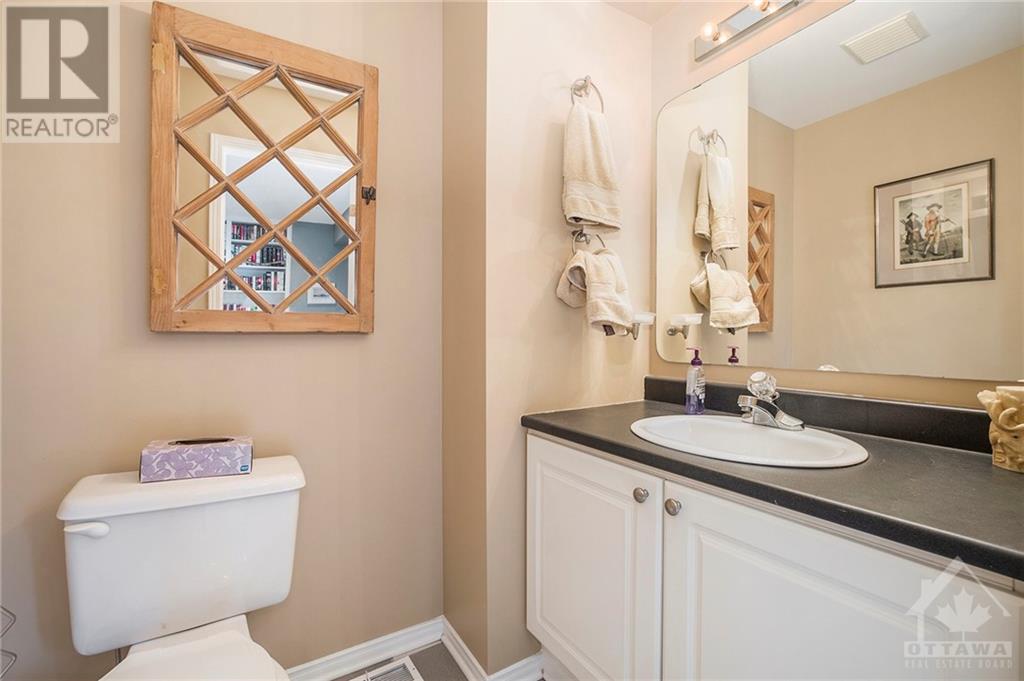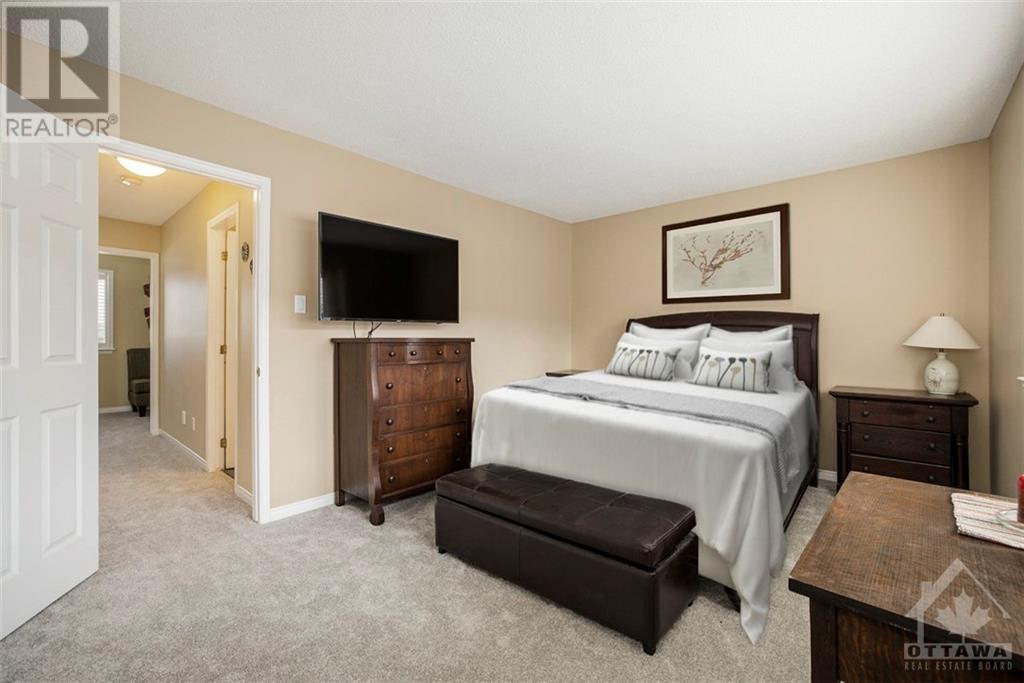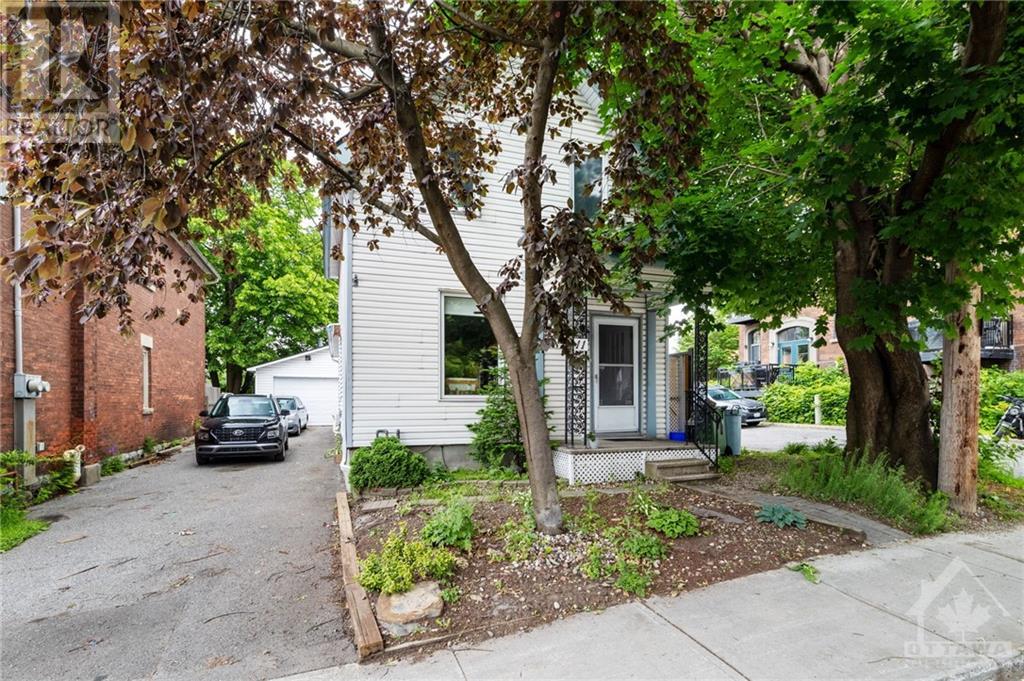ABOUT THIS PROPERTY
PROPERTY DETAILS
| Bathroom Total | 2 |
| Bedrooms Total | 2 |
| Half Bathrooms Total | 1 |
| Year Built | 1997 |
| Cooling Type | Central air conditioning |
| Flooring Type | Wall-to-wall carpet, Mixed Flooring, Hardwood |
| Heating Type | Forced air |
| Heating Fuel | Natural gas |
| Stories Total | 3 |
| Living room/Fireplace | Second level | 16'11" x 13'3" |
| Dining room | Second level | 13'11" x 7'1" |
| Kitchen | Second level | 16'11" x 9'6" |
| Primary Bedroom | Third level | 14'10" x 10'7" |
| Bedroom | Third level | 14'10" x 10'11" |
| 4pc Bathroom | Third level | Measurements not available |
| Laundry room | Lower level | Measurements not available |
| Utility room | Lower level | Measurements not available |
| Family room | Main level | 12'1" x 9'3" |
| 2pc Bathroom | Main level | Measurements not available |
| Foyer | Main level | Measurements not available |
Property Type
Single Family
MORTGAGE CALCULATOR

