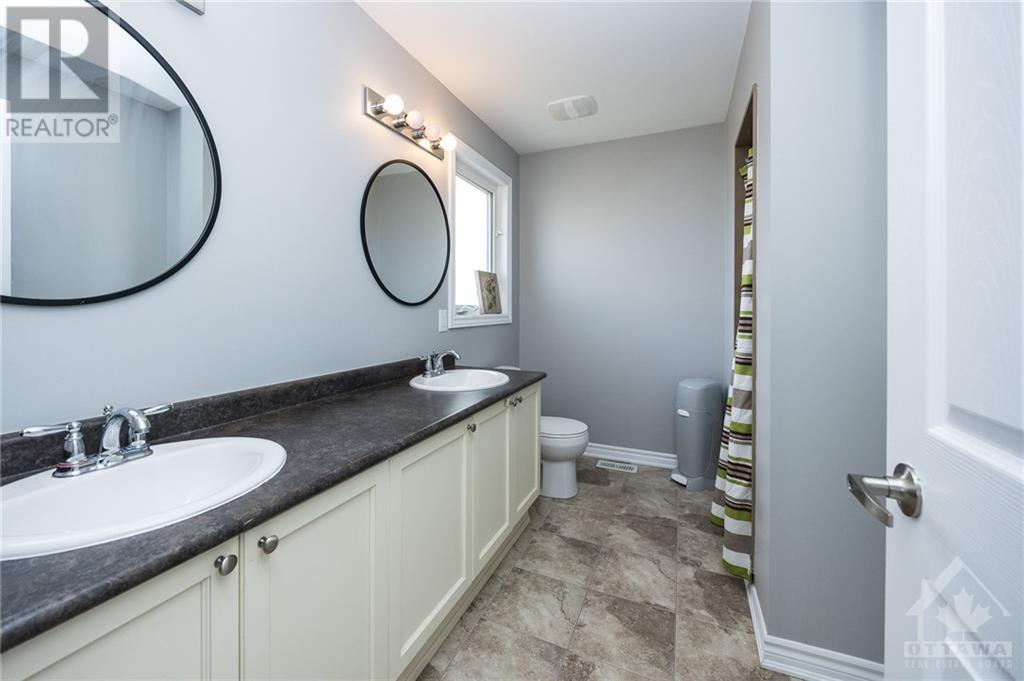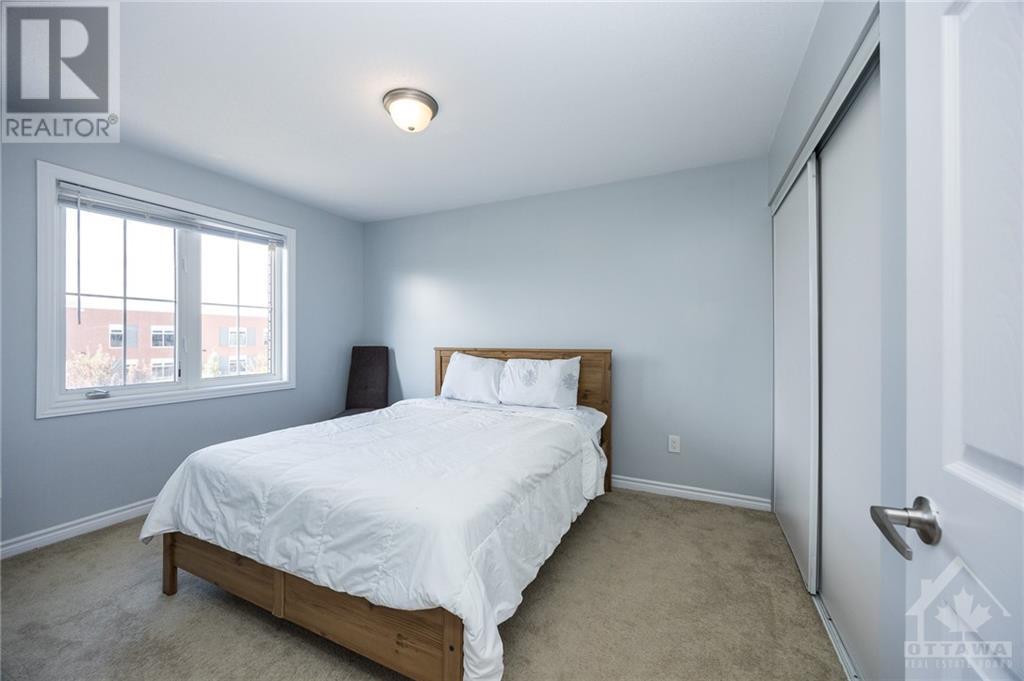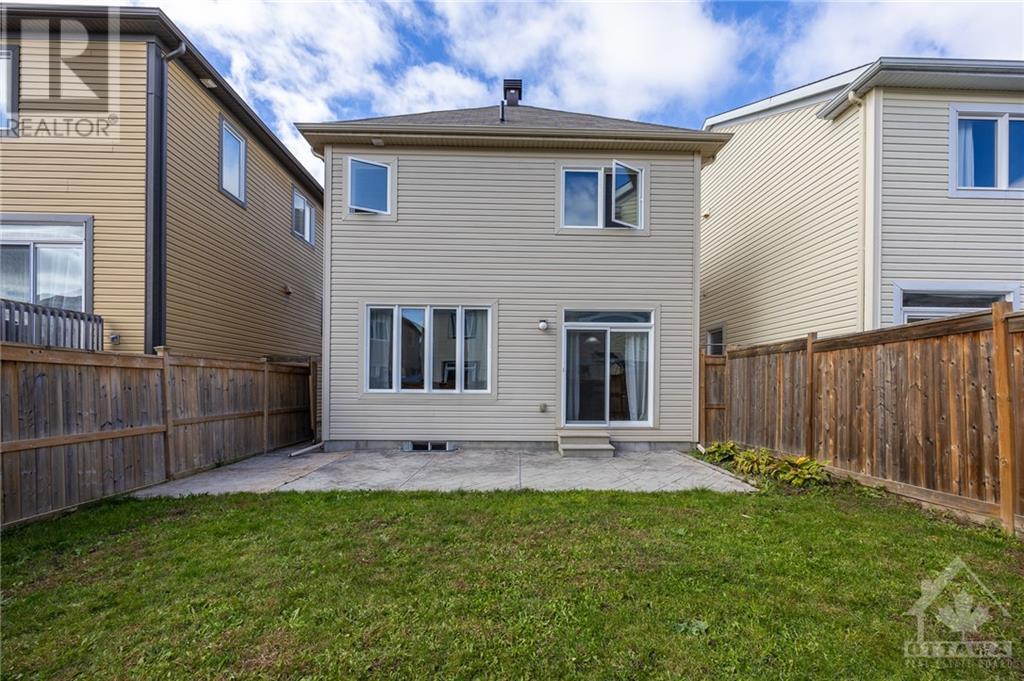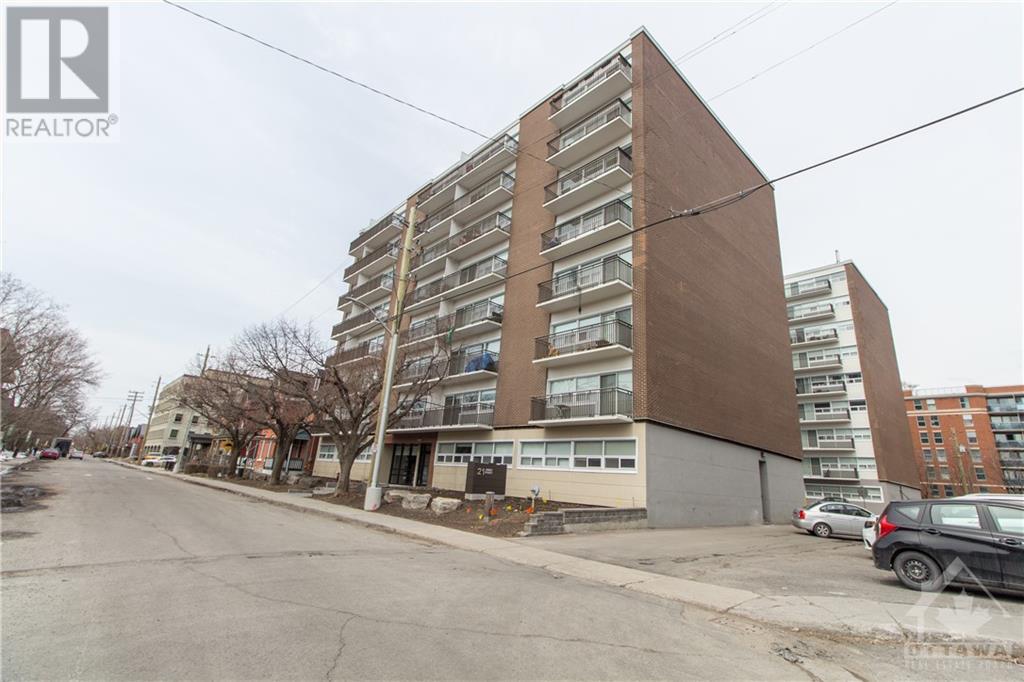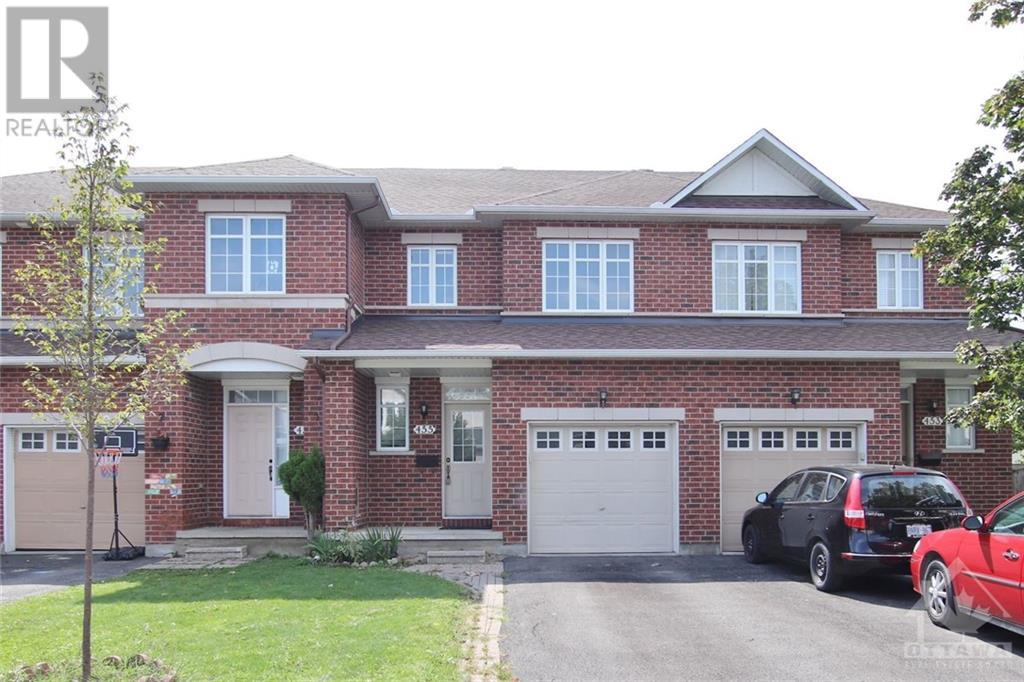535 SUNLIT CIRCLE
Ottawa, Ontario K4A0V4
$665,000
ID# 1419214
ABOUT THIS PROPERTY
PROPERTY DETAILS
| Bathroom Total | 3 |
| Bedrooms Total | 3 |
| Half Bathrooms Total | 1 |
| Year Built | 2013 |
| Cooling Type | Central air conditioning |
| Flooring Type | Wall-to-wall carpet, Mixed Flooring, Hardwood |
| Heating Type | Forced air |
| Heating Fuel | Natural gas |
| Stories Total | 2 |
| Primary Bedroom | Second level | 12'4" x 12'0" |
| Bedroom | Second level | 12'5" x 10'2" |
| Bedroom | Second level | 11'0" x 10'4" |
| 4pc Ensuite bath | Second level | 10'4" x 6'2" |
| 4pc Bathroom | Second level | Measurements not available |
| Recreation room | Basement | 18'11" x 10'10" |
| Games room | Basement | 10'9" x 8'5" |
| Storage | Basement | Measurements not available |
| Living room | Main level | 12'0" x 12'0" |
| Dining room | Main level | 12'0" x 8'2" |
| Kitchen | Main level | 10'11" x 9'9" |
| Eating area | Main level | 10'4" x 9'4" |
Property Type
Single Family
MORTGAGE CALCULATOR




















