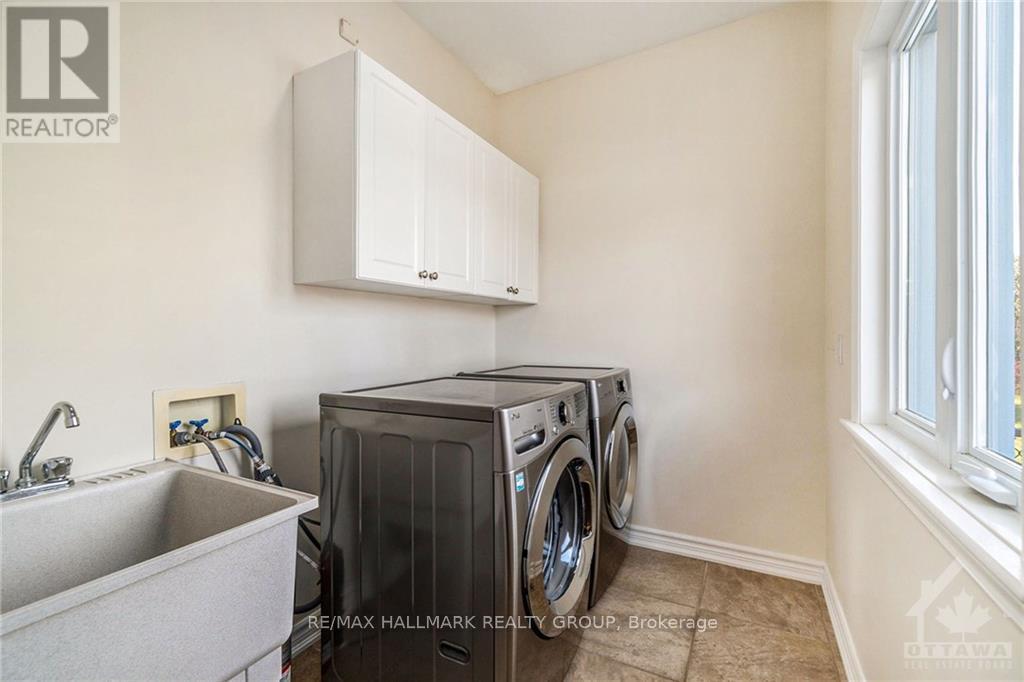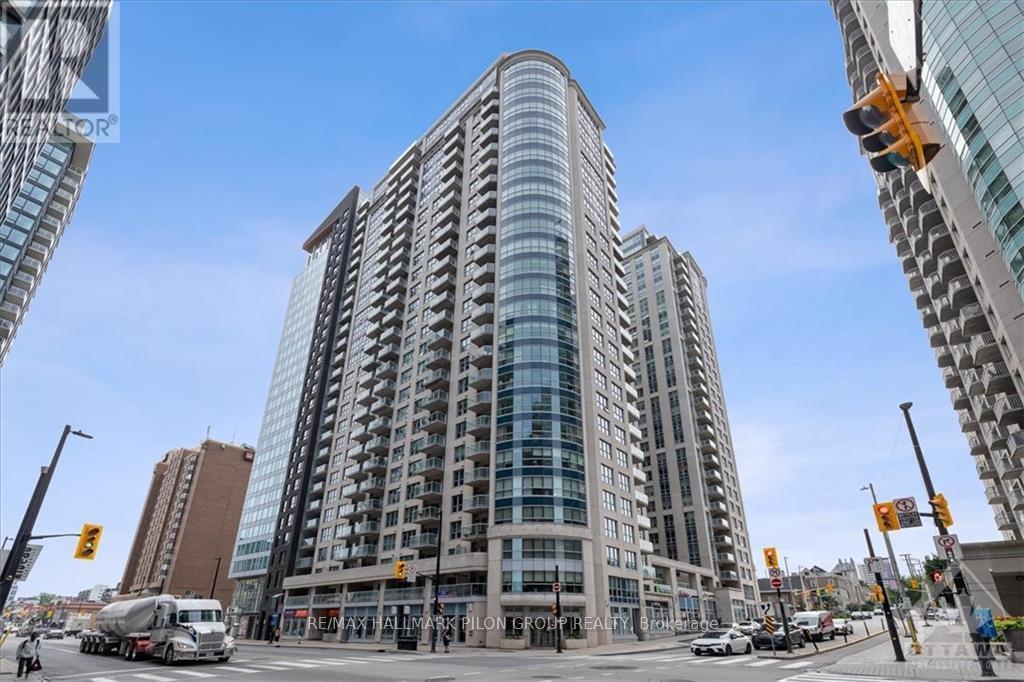4785 WHISPERING WILLOW DRIVE
Ottawa, Ontario K4B1J1
$1,210,000
ID# X10419213
ABOUT THIS PROPERTY
PROPERTY DETAILS
| Bathroom Total | 3 |
| Bedrooms Total | 4 |
| Cooling Type | Central air conditioning |
| Heating Type | Forced air |
| Heating Fuel | Propane |
| Stories Total | 2 |
| Bedroom | Second level | 3.93 m x 3.58 m |
| Bedroom | Second level | 3.96 m x 3.17 m |
| Bedroom | Second level | 3.35 m x 3.35 m |
| Other | Second level | 1.82 m x 1.42 m |
| Bathroom | Second level | 2.87 m x 2.41 m |
| Recreational, Games room | Basement | 11.65 m x 5.2 m |
| Recreational, Games room | Basement | 3.83 m x 2.41 m |
| Other | Basement | 11.65 m x 6.88 m |
| Bathroom | Main level | 5 m x 2.38 m |
| Other | Main level | 3.6 m x 1.8 m |
| Living room | Main level | 5.76 m x 4.26 m |
| Dining room | Main level | 4.97 m x 3.3 m |
| Kitchen | Main level | 5.61 m x 4.03 m |
| Dining room | Main level | 3.35 m x 2.36 m |
| Den | Main level | 3.96 m x 3.55 m |
| Bathroom | Main level | 2.46 m x 1.72 m |
| Laundry room | Main level | 2.41 m x 1.77 m |
| Foyer | Main level | 4.19 m x 3.47 m |
| Primary Bedroom | Main level | 5 m x 3.96 m |
Property Type
Single Family
MORTGAGE CALCULATOR






































