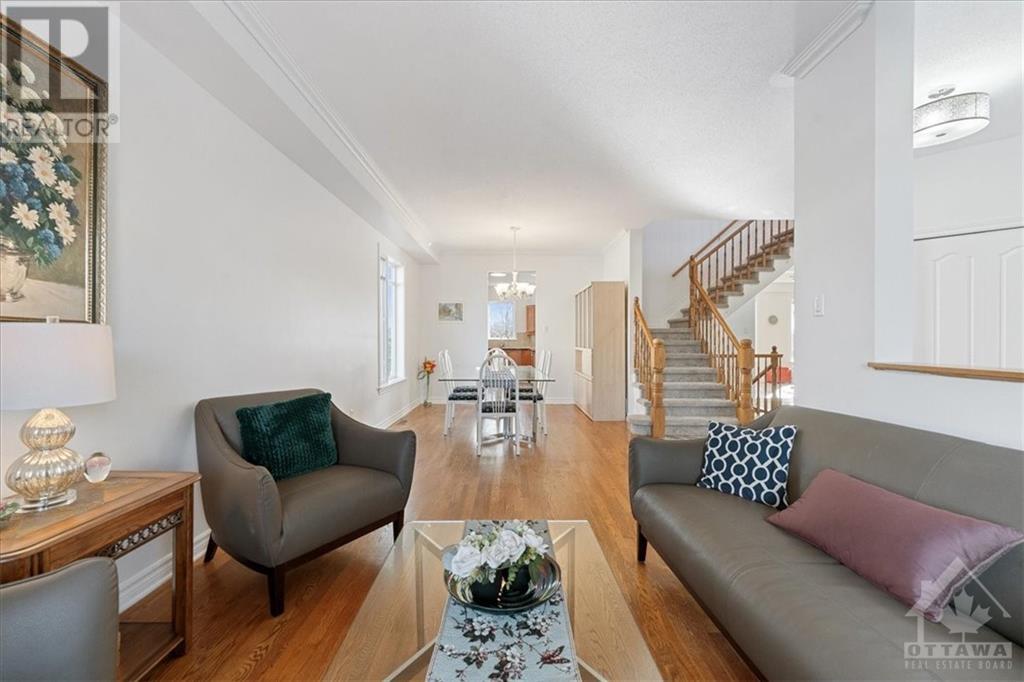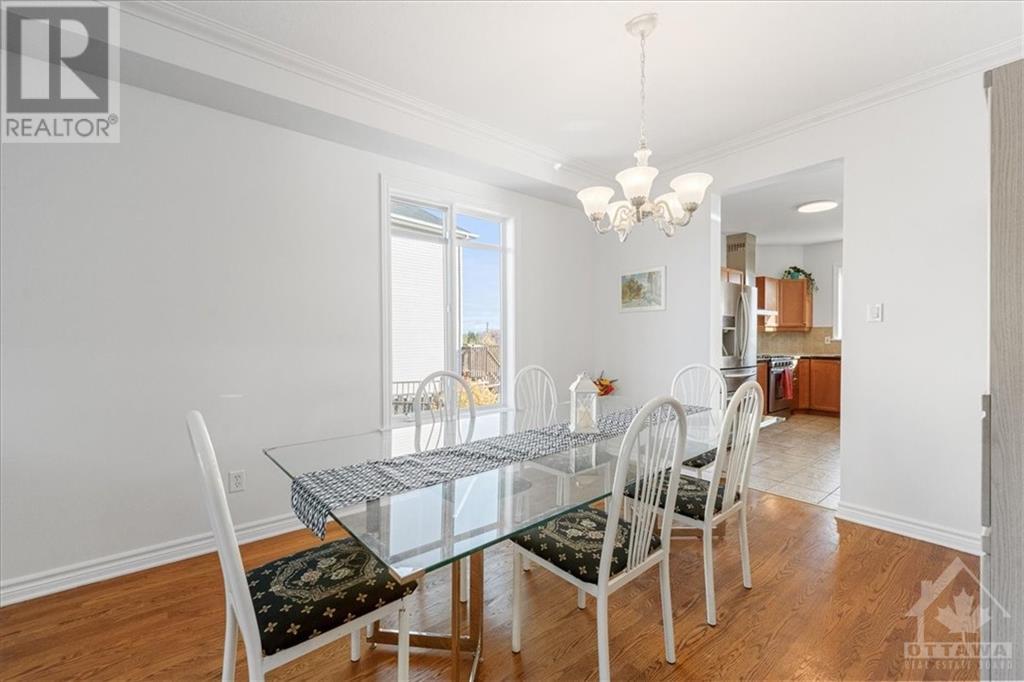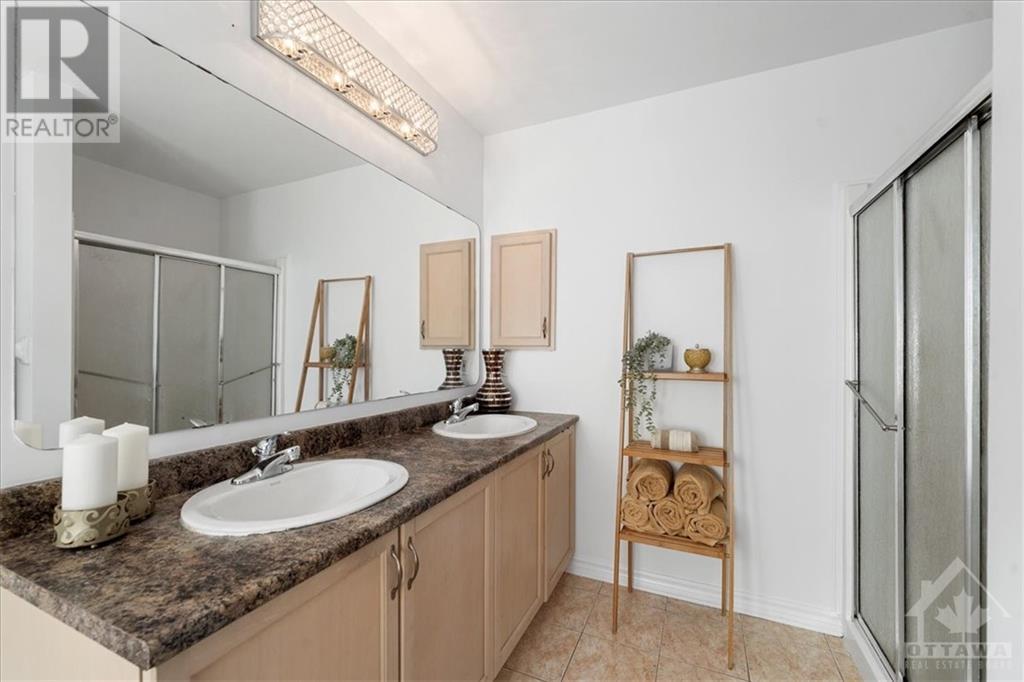ABOUT THIS PROPERTY
PROPERTY DETAILS
| Bathroom Total | 3 |
| Bedrooms Total | 4 |
| Half Bathrooms Total | 1 |
| Year Built | 2004 |
| Cooling Type | Central air conditioning |
| Flooring Type | Wall-to-wall carpet, Hardwood, Tile |
| Heating Type | Forced air |
| Heating Fuel | Natural gas |
| Stories Total | 2 |
| Primary Bedroom | Second level | 16'0" x 13'2" |
| Bedroom | Second level | 11'0" x 13'0" |
| Bedroom | Second level | 11'0" x 14'1" |
| Bedroom | Second level | 10'5" x 14'0" |
| Laundry room | Second level | 8'7" x 6'0" |
| Full bathroom | Second level | 5'6" x 10'11" |
| 5pc Ensuite bath | Second level | 12'8" x 8'3" |
| Other | Second level | 10'0" x 13'2" |
| Foyer | Main level | Measurements not available |
| Living room | Main level | 11'0" x 14'11" |
| Dining room | Main level | 11'0" x 11'0" |
| Kitchen | Main level | 9'4" x 14'11" |
| Eating area | Main level | 10'0" x 13'0" |
| Family room | Main level | 19'2" x 13'0" |
| Den | Main level | 11'0" x 11'10" |
| Partial bathroom | Main level | 4'10" x 4'10" |
Property Type
Single Family
MORTGAGE CALCULATOR








































