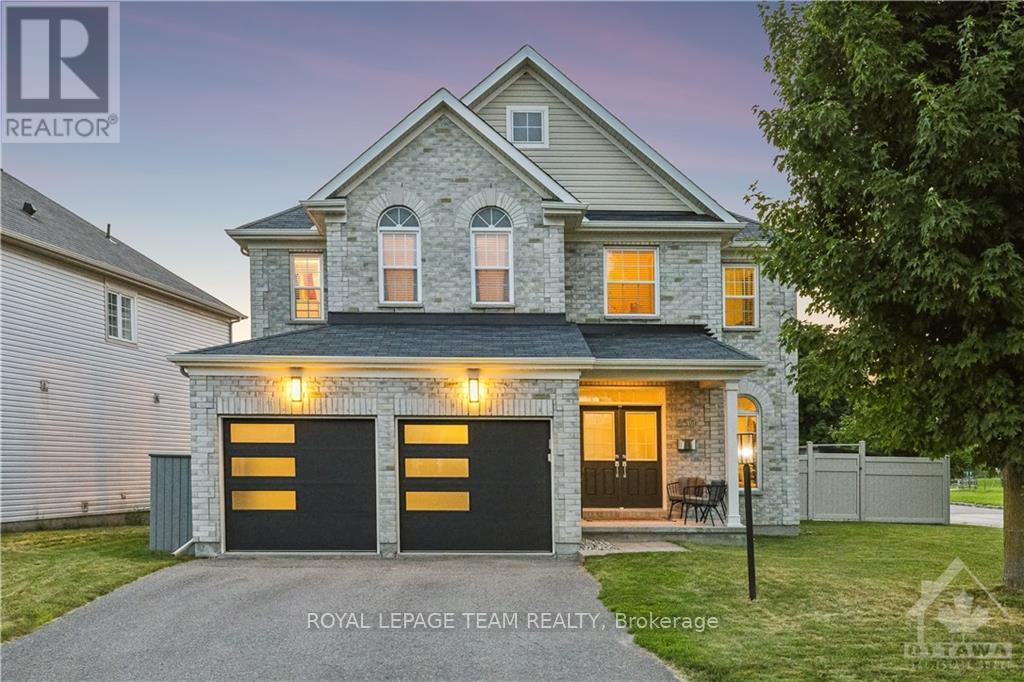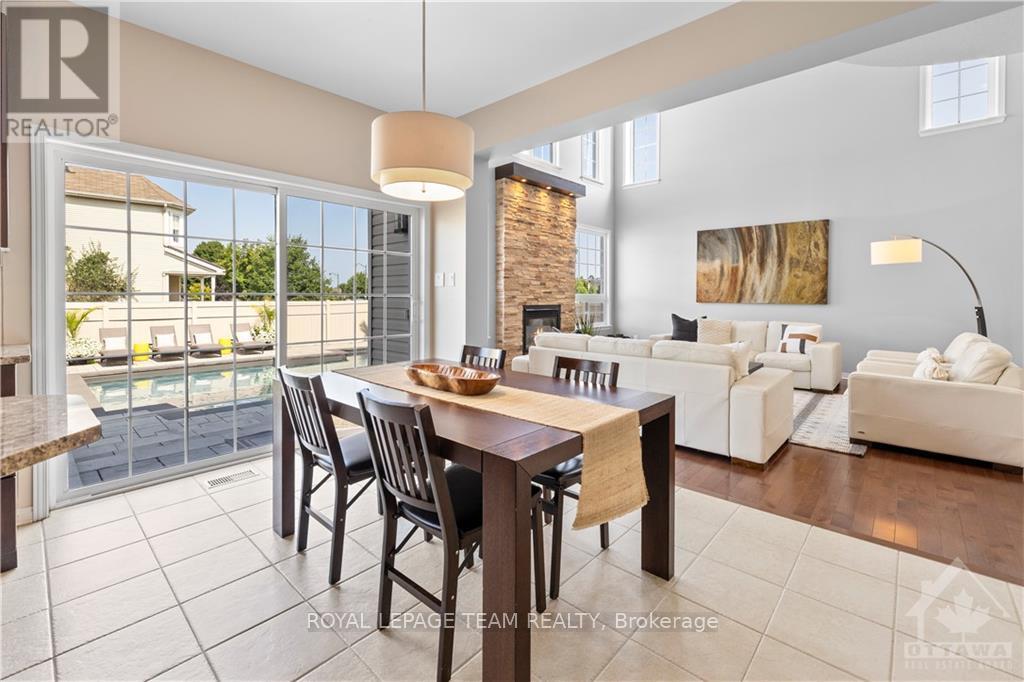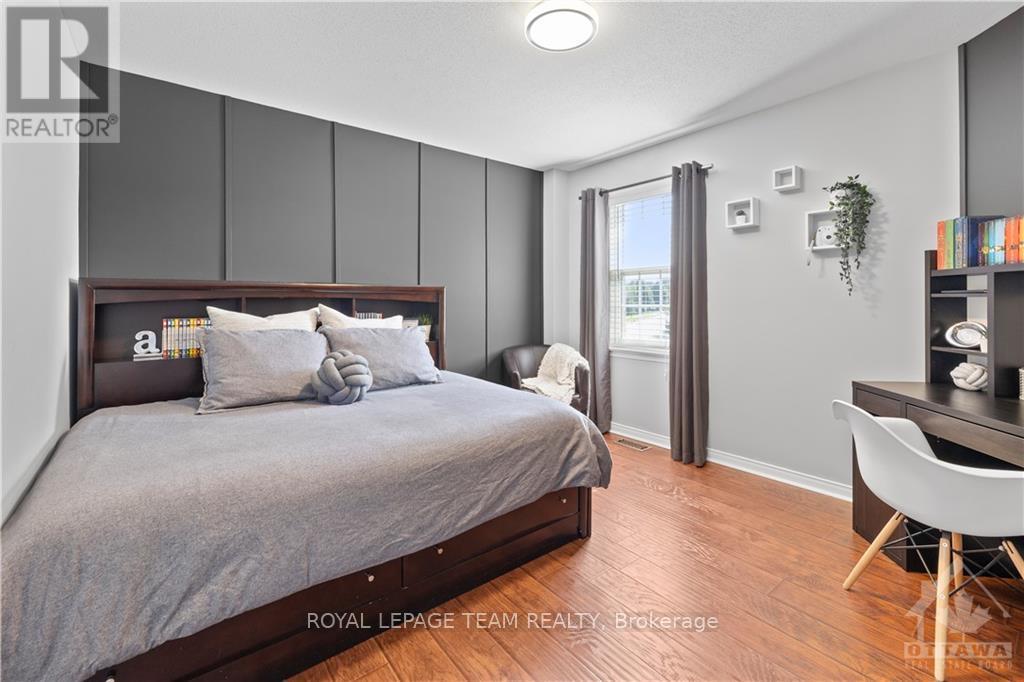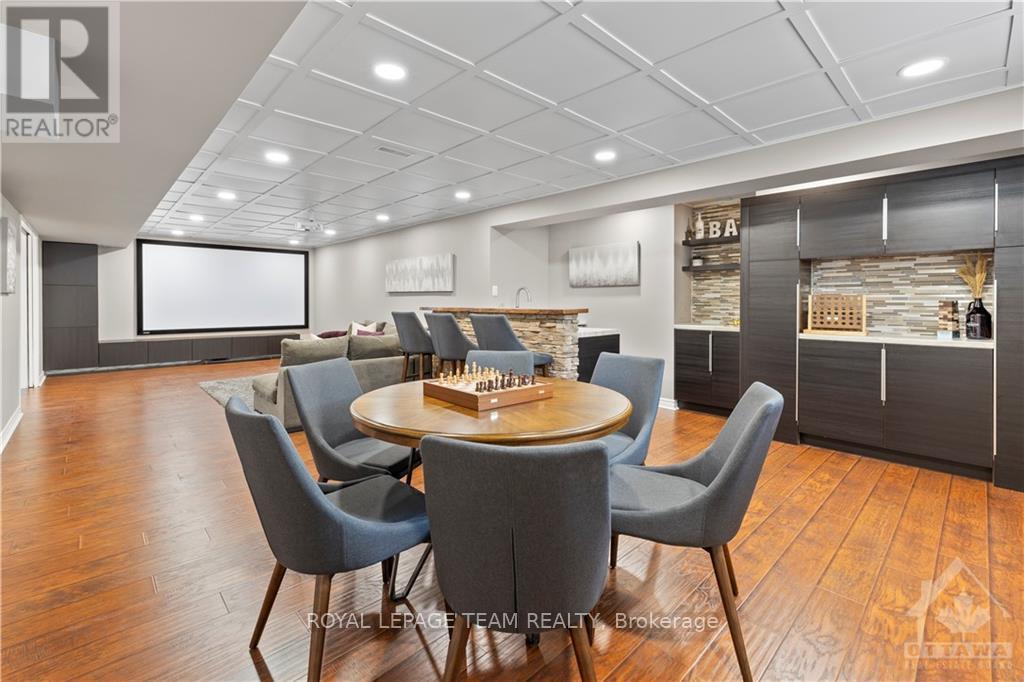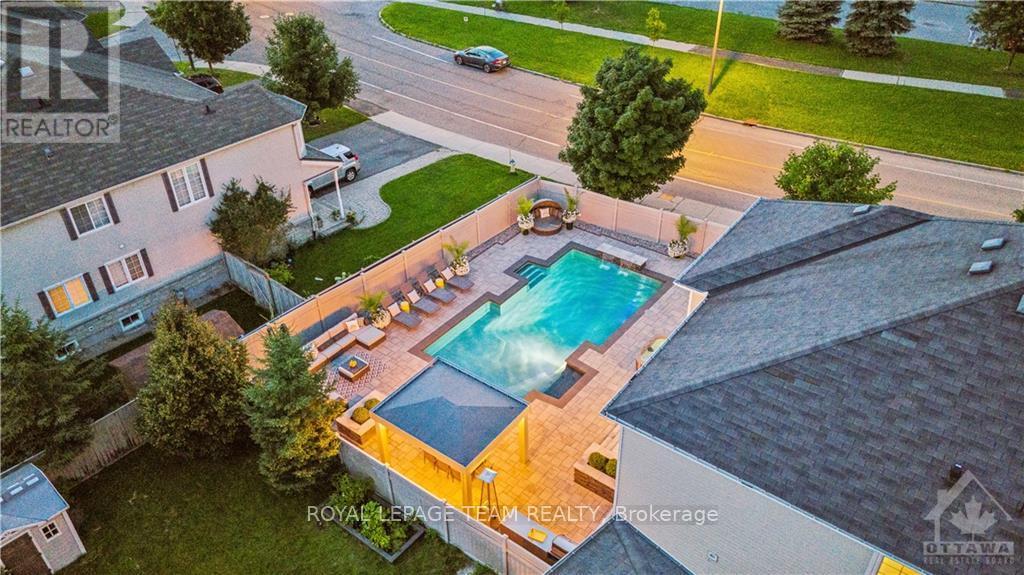650 BROOKWOOD CIRCLE
Ottawa, Ontario K2J0N6
$1,299,900
ID# X10418905
ABOUT THIS PROPERTY
PROPERTY DETAILS
| Bathroom Total | 3 |
| Bedrooms Total | 6 |
| Cooling Type | Central air conditioning |
| Heating Type | Forced air |
| Heating Fuel | Natural gas |
| Stories Total | 2 |
| Primary Bedroom | Second level | 5.66 m x 4.11 m |
| Other | Second level | 3.12 m x 1.75 m |
| Bathroom | Second level | 5.48 m x 4.44 m |
| Bedroom | Second level | 3.65 m x 3.2 m |
| Bedroom | Second level | 3.65 m x 3.53 m |
| Bedroom | Second level | 4.16 m x 3.75 m |
| Bathroom | Second level | 3.04 m x 2.79 m |
| Laundry room | Second level | 2.48 m x 1.87 m |
| Other | Second level | Measurements not available |
| Recreational, Games room | Lower level | 10.49 m x 5.61 m |
| Bedroom | Lower level | 4.97 m x 3.63 m |
| Bedroom | Lower level | 5.23 m x 4.87 m |
| Foyer | Main level | 2.43 m x 2.2 m |
| Living room | Main level | 4.34 m x 3.5 m |
| Dining room | Main level | 4.49 m x 3.93 m |
| Office | Main level | 3.5 m x 3.04 m |
| Kitchen | Main level | 6.85 m x 3.53 m |
| Dining room | Main level | 4.69 m x 2.59 m |
| Pantry | Main level | Measurements not available |
| Family room | Main level | 5.33 m x 5.02 m |
| Bathroom | Main level | 2.05 m x 0.81 m |
Property Type
Single Family
MORTGAGE CALCULATOR

