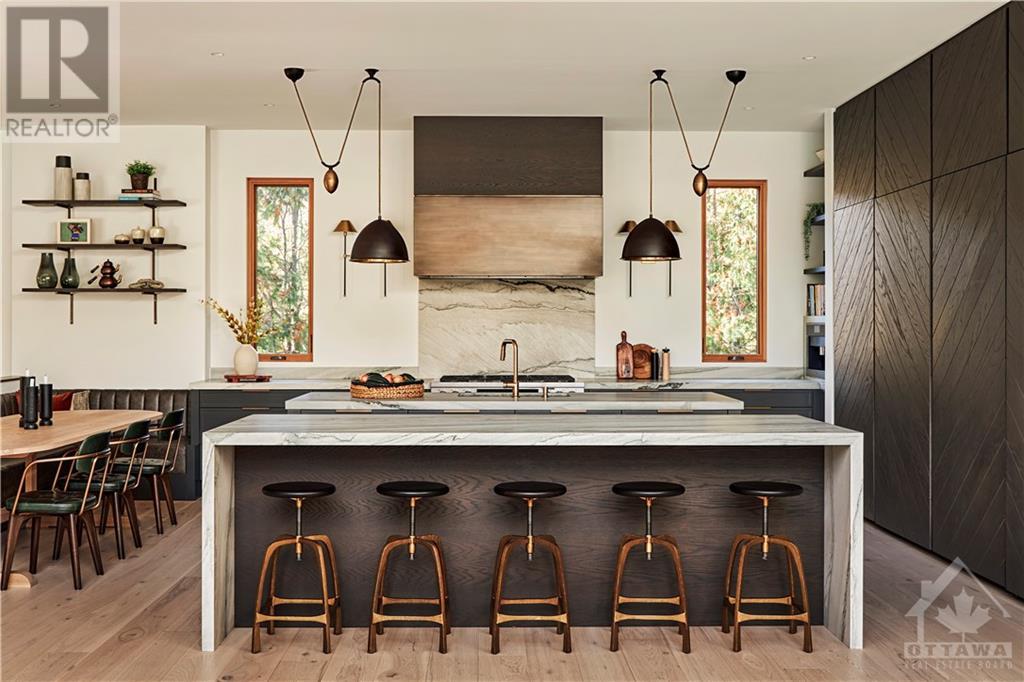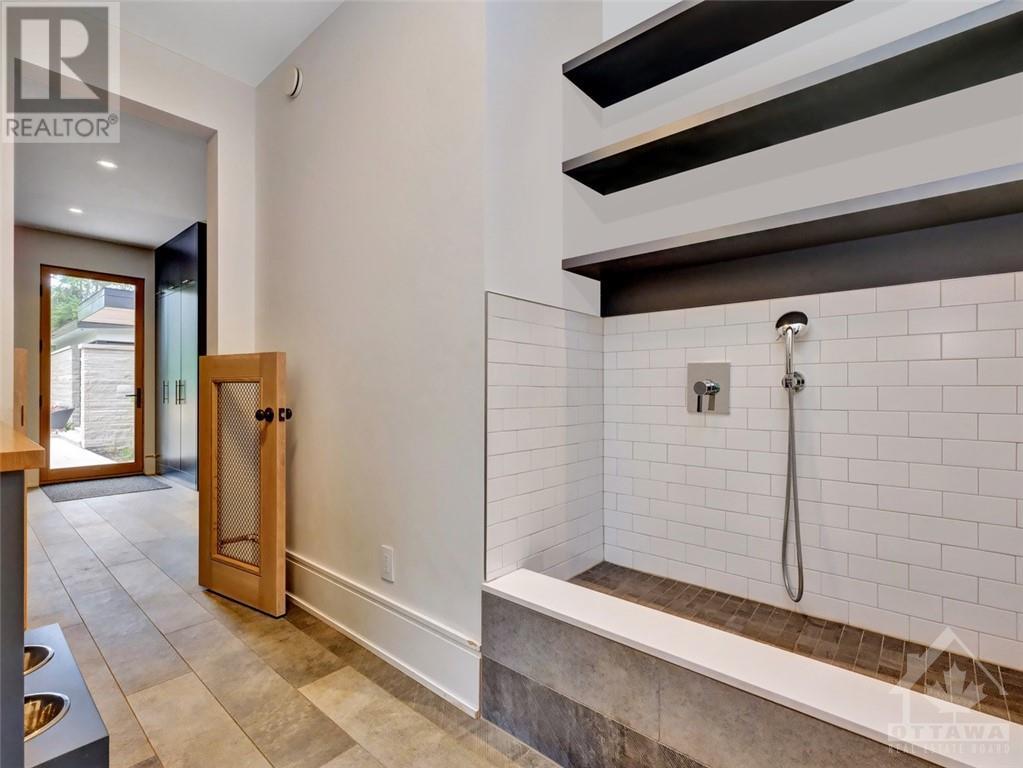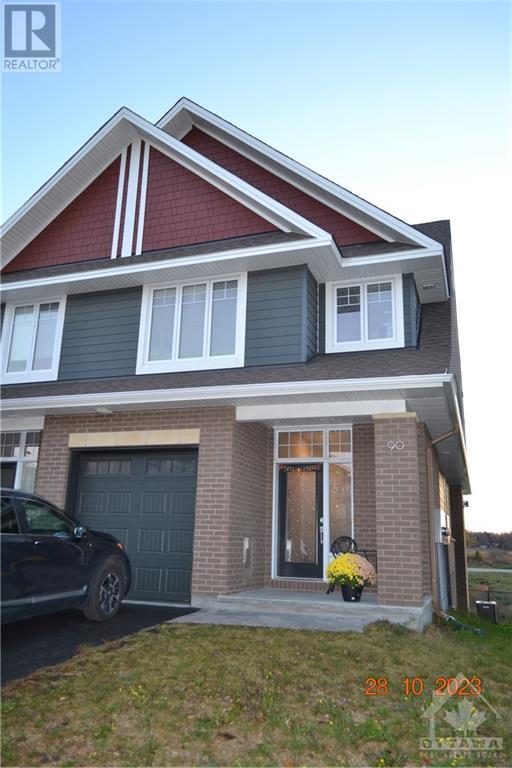20 KANATA ROCKERIES PRIVATE
Kanata, Ontario K2K3L5
$6,200,000
ID# 1418869
ABOUT THIS PROPERTY
PROPERTY DETAILS
| Bathroom Total | 8 |
| Bedrooms Total | 6 |
| Half Bathrooms Total | 1 |
| Year Built | 2021 |
| Cooling Type | Central air conditioning |
| Flooring Type | Mixed Flooring, Hardwood, Marble |
| Heating Type | Forced air, Radiant heat |
| Heating Fuel | Natural gas, Other |
| Stories Total | 2 |
| Bedroom | Second level | 14'7" x 12'4" |
| Bedroom | Second level | 12'2" x 14'8" |
| 3pc Ensuite bath | Second level | 4'9" x 8'7" |
| 3pc Ensuite bath | Second level | 4'9" x 14'8" |
| Other | Second level | 5'9" x 7'1" |
| Other | Second level | 4'9" x 8'6" |
| 3pc Ensuite bath | Second level | 5'0" x 8'8" |
| Other | Second level | 8'2" x 4'7" |
| Other | Second level | 24'2" x 36'0" |
| Living room | Second level | 13'7" x 22'4" |
| Laundry room | Second level | 10'3" x 5'9" |
| Bedroom | Second level | 12'3" x 14'9" |
| Media | Basement | 34'8" x 19'3" |
| 3pc Bathroom | Basement | 5'8" x 8'2" |
| Bedroom | Basement | 11'5" x 15'0" |
| Other | Basement | 8'1" x 8'8" |
| 3pc Bathroom | Basement | 6'8" x 10'0" |
| Gym | Basement | 32'0" x 17'2" |
| Mud room | Basement | 11'3" x 11'6" |
| Foyer | Main level | 16'1" x 10'4" |
| Kitchen | Main level | 22'6" x 21'0" |
| Sunroom | Main level | 18'3" x 24'1" |
| Other | Main level | 15'2" x 14'0" |
| Mud room | Main level | 15'2" x 13'7" |
| Pantry | Main level | 8'7" x 9'6" |
| Office | Main level | 18'0" x 13'3" |
| Bedroom | Main level | 11'5" x 12'0" |
| Dining room | Main level | 17'9" x 14'5" |
| Other | Main level | 10'8" x 7'7" |
| Primary Bedroom | Main level | 17'6" x 20'0" |
| 3pc Ensuite bath | Main level | 6'0" x 8'6" |
| 2pc Bathroom | Main level | 6'2" x 5'8" |
| Living room/Fireplace | Main level | 23'0" x 21'5" |
| 5pc Ensuite bath | Main level | 18'3" x 13'4" |
Property Type
Single Family
MORTGAGE CALCULATOR









































