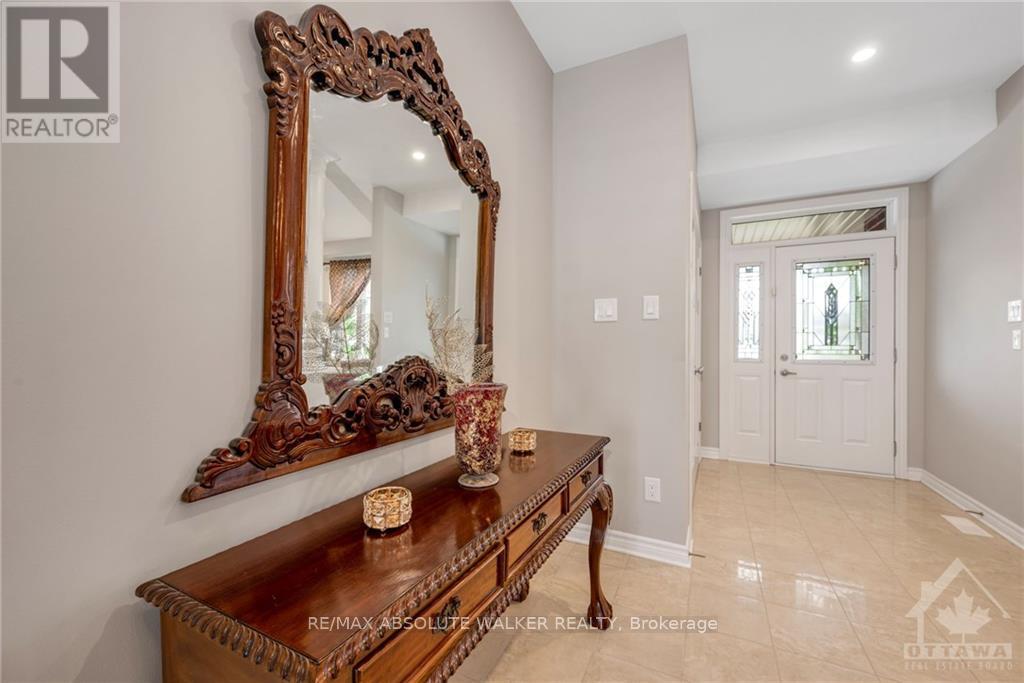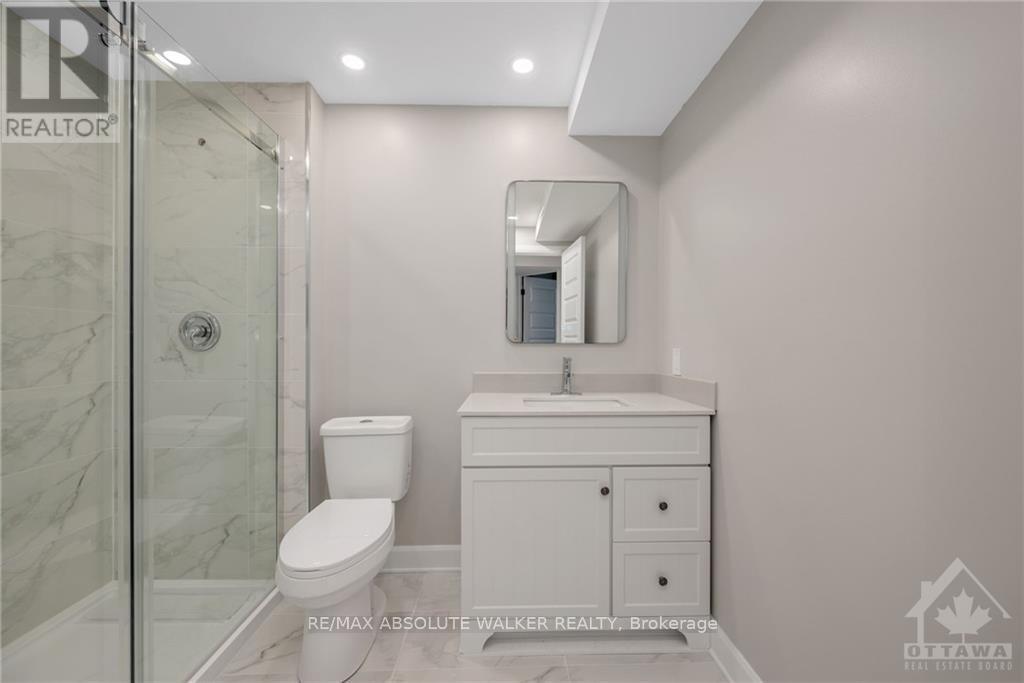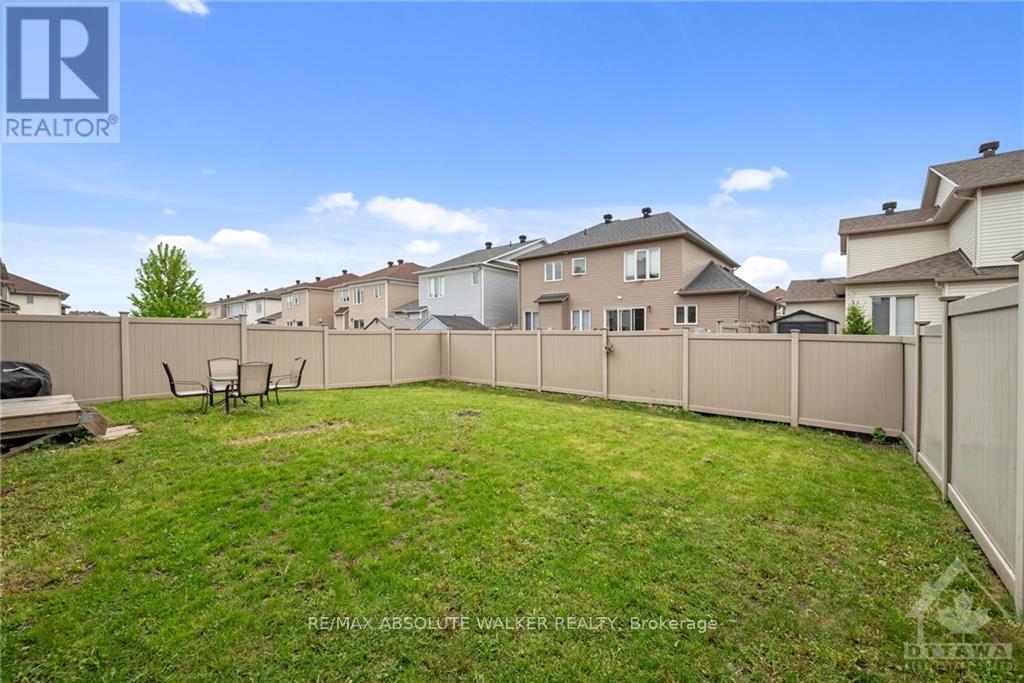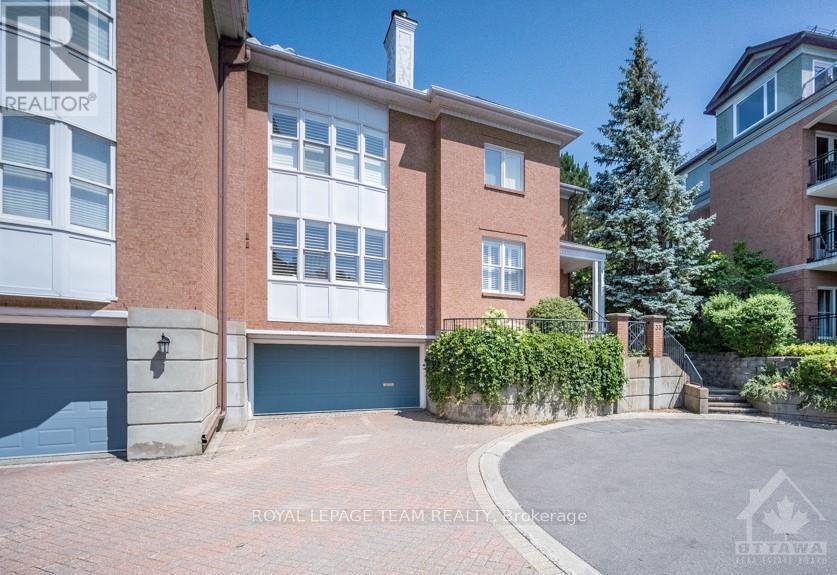ABOUT THIS PROPERTY
PROPERTY DETAILS
| Bathroom Total | 4 |
| Bedrooms Total | 4 |
| Cooling Type | Central air conditioning |
| Heating Type | Forced air |
| Heating Fuel | Natural gas |
| Stories Total | 2 |
| Other | Second level | Measurements not available |
| Bedroom | Second level | 4.59 m x 3.53 m |
| Bedroom | Second level | 3.65 m x 3.35 m |
| Bedroom | Second level | 3.6 m x 3.35 m |
| Bathroom | Second level | Measurements not available |
| Laundry room | Second level | Measurements not available |
| Primary Bedroom | Second level | 5.63 m x 3.63 m |
| Bathroom | Second level | Measurements not available |
| Recreational, Games room | Lower level | Measurements not available |
| Bathroom | Lower level | Measurements not available |
| Utility room | Lower level | Measurements not available |
| Foyer | Main level | Measurements not available |
| Living room | Main level | 3.65 m x 3.58 m |
| Dining room | Main level | 3.3 m x 3.04 m |
| Kitchen | Main level | 4.26 m x 3.22 m |
| Dining room | Main level | 4.26 m x 2.74 m |
| Family room | Main level | 5.94 m x 4.03 m |
| Bathroom | Main level | Measurements not available |
Property Type
Single Family
MORTGAGE CALCULATOR







































