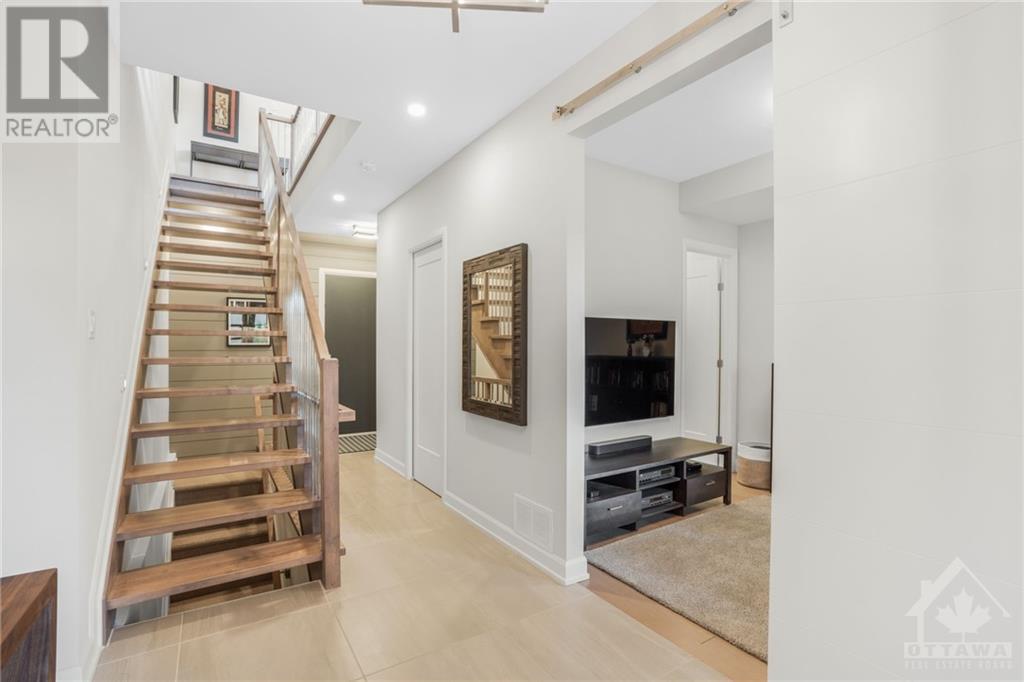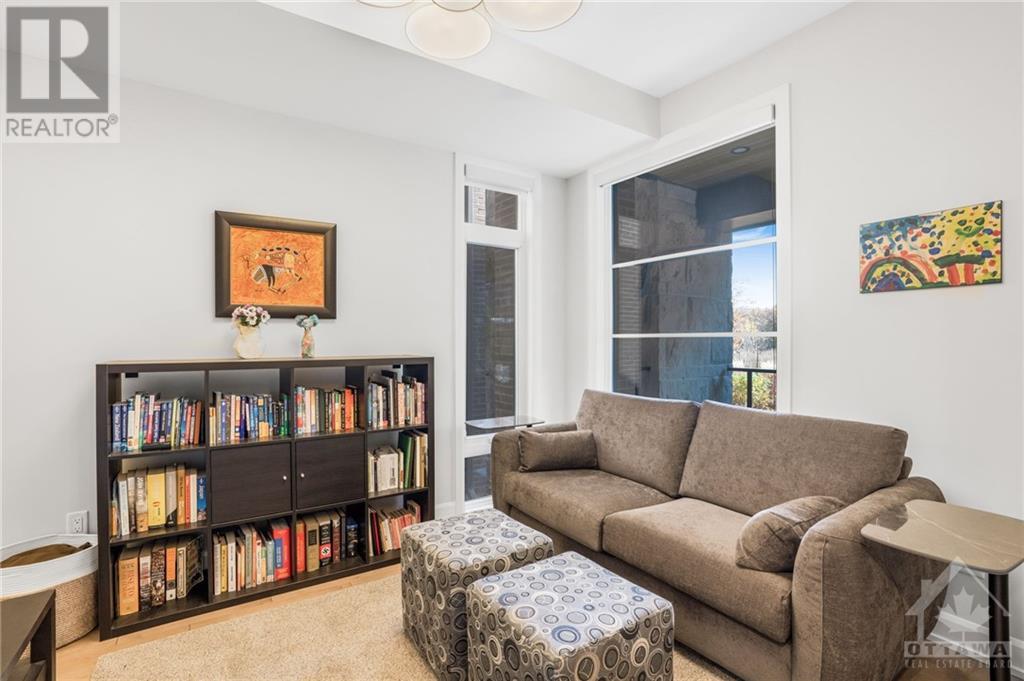ABOUT THIS PROPERTY
PROPERTY DETAILS
| Bathroom Total | 4 |
| Bedrooms Total | 3 |
| Half Bathrooms Total | 2 |
| Year Built | 2019 |
| Cooling Type | Central air conditioning |
| Flooring Type | Hardwood, Tile |
| Heating Type | Forced air, Heat Pump |
| Heating Fuel | Natural gas |
| Stories Total | 3 |
| Family room | Second level | 15'11" x 13'7" |
| Kitchen | Second level | 15'11" x 18'9" |
| Dining room | Second level | 15'11" x 10'0" |
| Partial bathroom | Second level | Measurements not available |
| Primary Bedroom | Third level | 16'3" x 17'11" |
| Other | Third level | Measurements not available |
| 4pc Ensuite bath | Third level | Measurements not available |
| Bedroom | Third level | 11'2" x 13'8" |
| Other | Third level | Measurements not available |
| Full bathroom | Third level | Measurements not available |
| Laundry room | Third level | Measurements not available |
| Storage | Basement | 15'5" x 22'1" |
| Bedroom | Main level | 9'1" x 11'1" |
| Partial bathroom | Main level | Measurements not available |
Property Type
Single Family
MORTGAGE CALCULATOR





































