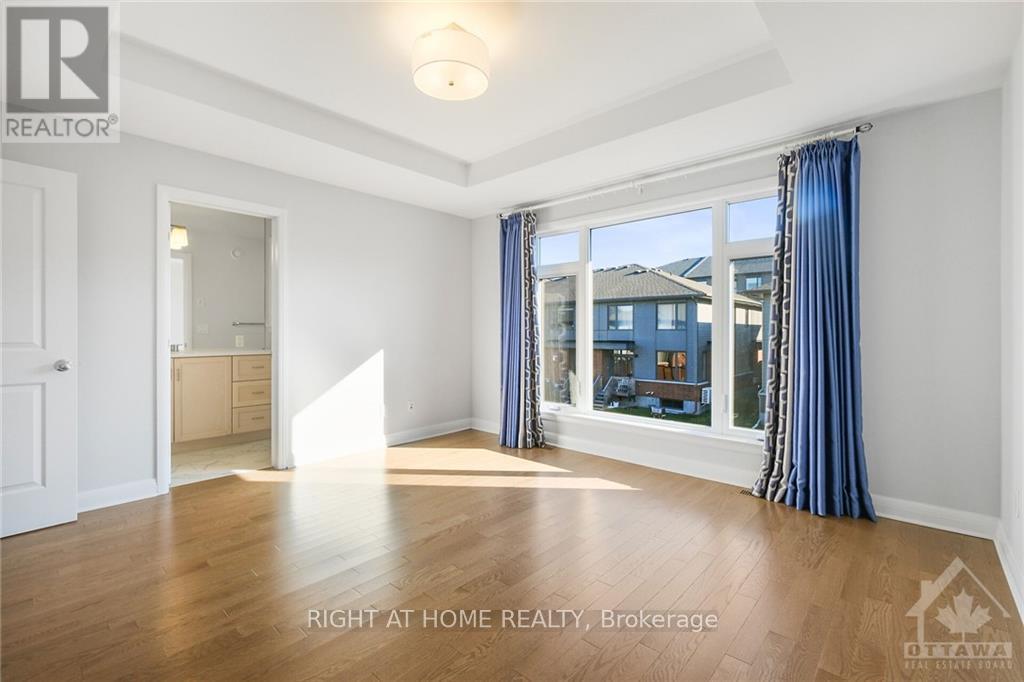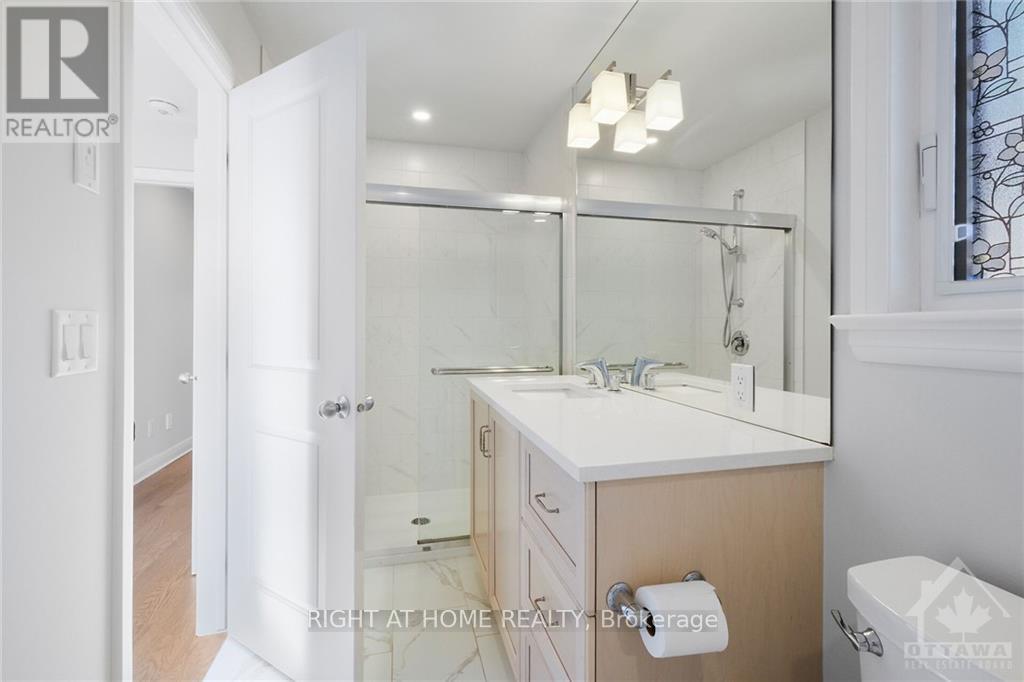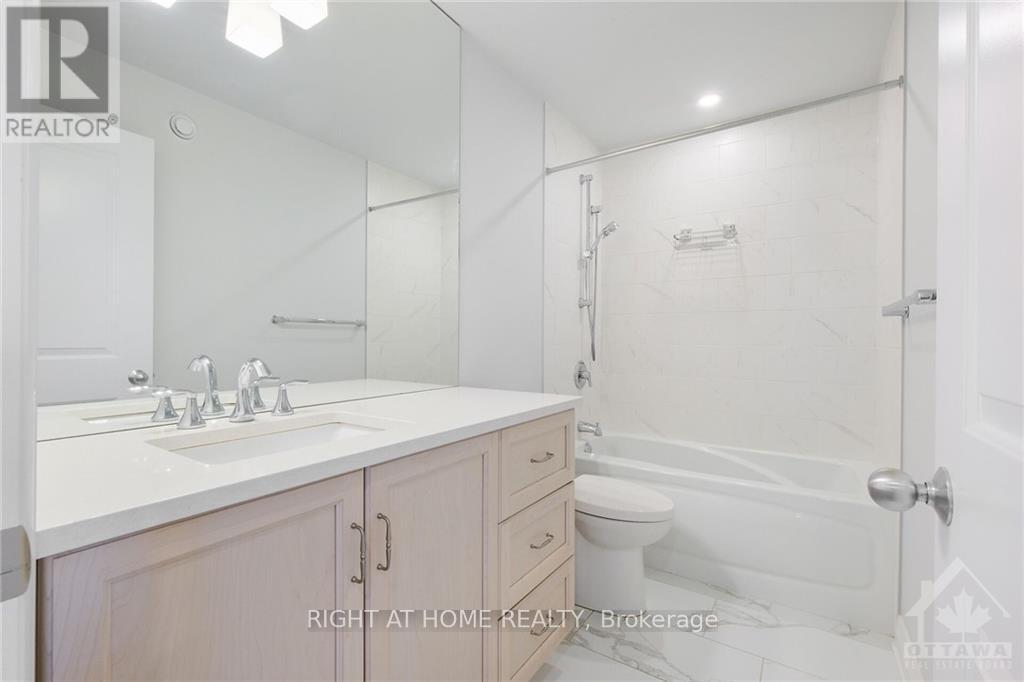ABOUT THIS PROPERTY
PROPERTY DETAILS
| Bathroom Total | 3 |
| Bedrooms Total | 3 |
| Cooling Type | Central air conditioning, Air exchanger |
| Heating Type | Forced air |
| Heating Fuel | Natural gas |
| Stories Total | 2 |
| Bedroom | Second level | 2.74 m x 4.8 m |
| Other | Second level | 1.82 m x 1.6 m |
| Bedroom | Second level | 2.89 m x 4.08 m |
| Primary Bedroom | Second level | 4.14 m x 4.08 m |
| Bathroom | Second level | 1.42 m x 4.08 m |
| Other | Second level | 2.81 m x 2.48 m |
| Laundry room | Second level | 1.57 m x 1.39 m |
| Bathroom | Second level | 1.44 m x 2.87 m |
| Recreational, Games room | Basement | 5.43 m x 5.58 m |
| Bathroom | Main level | 0.93 m x 2.28 m |
| Foyer | Main level | 1.75 m x 2.23 m |
| Kitchen | Main level | 3.04 m x 4.01 m |
| Great room | Main level | 5.58 m x 5.66 m |
Property Type
Single Family
MORTGAGE CALCULATOR






































