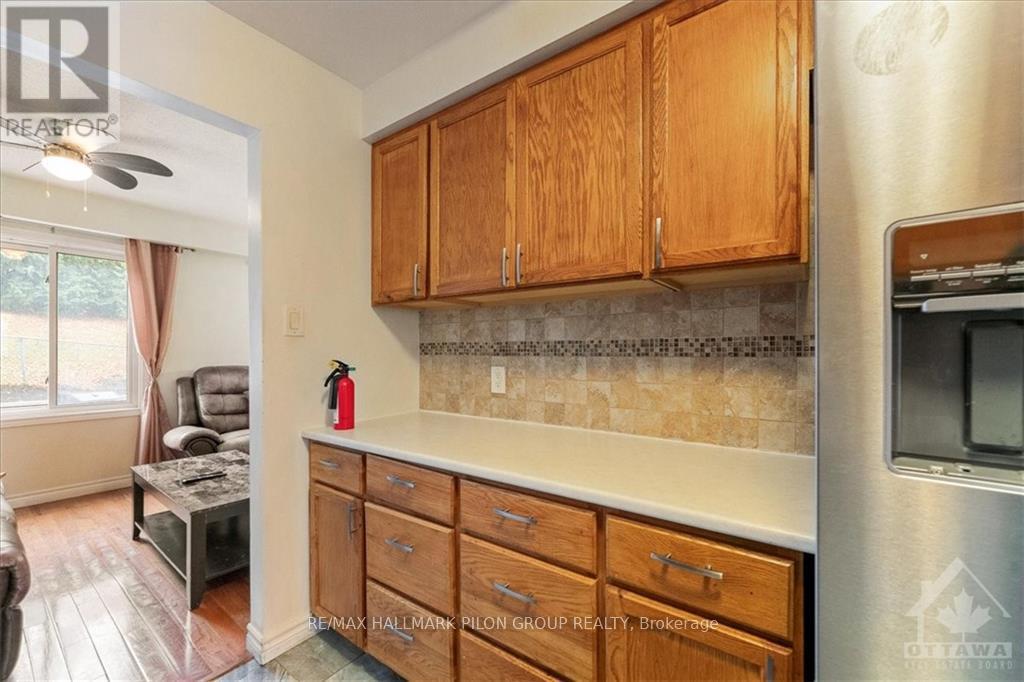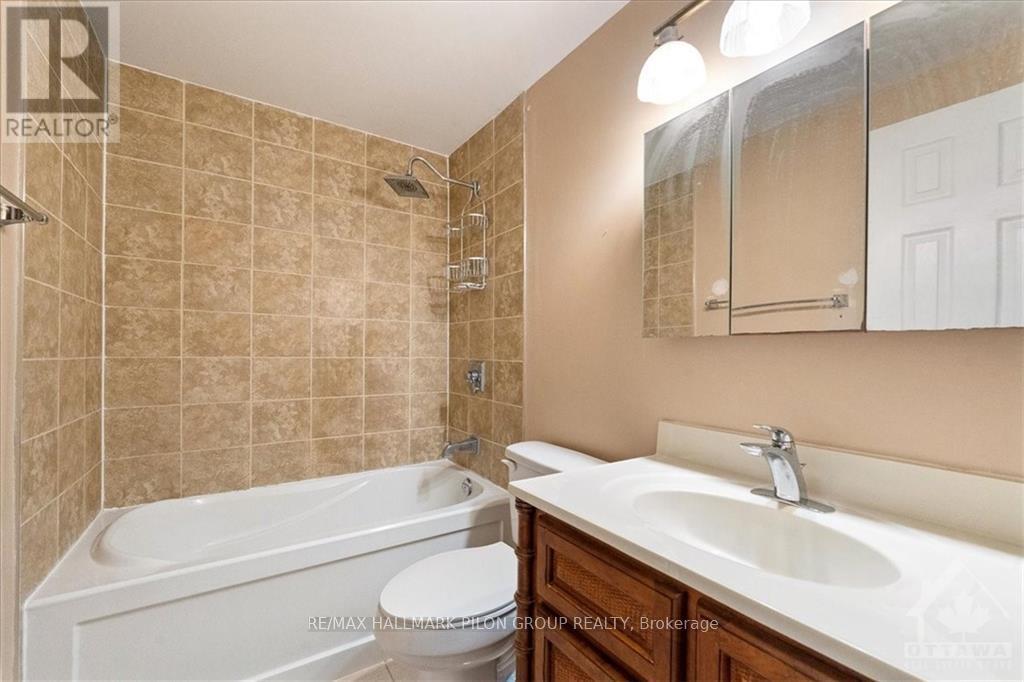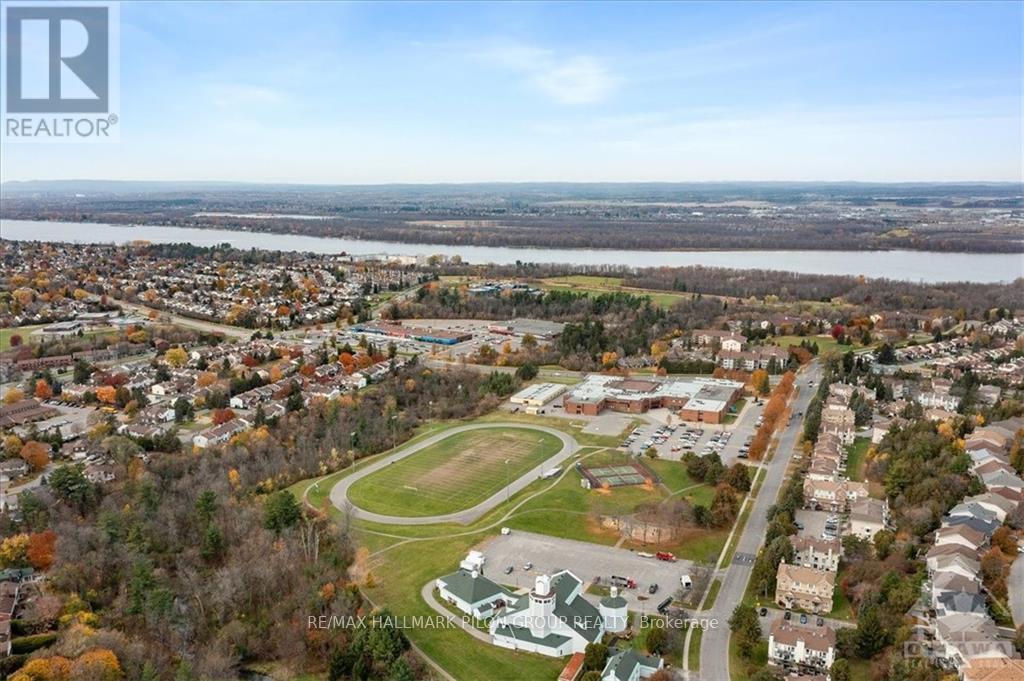ABOUT THIS PROPERTY
PROPERTY DETAILS
| Bathroom Total | 3 |
| Bedrooms Total | 3 |
| Cooling Type | Central air conditioning |
| Heating Type | Forced air |
| Heating Fuel | Natural gas |
| Stories Total | 3 |
| Living room | Second level | 5.15 m x 3.42 m |
| Dining room | Second level | 3.45 m x 2.81 m |
| Kitchen | Second level | 3.65 m x 2.51 m |
| Bathroom | Second level | Measurements not available |
| Primary Bedroom | Third level | 5.48 m x 4.16 m |
| Bedroom | Third level | 3.53 m x 2.81 m |
| Bedroom | Third level | 3.53 m x 3.27 m |
| Bathroom | Third level | Measurements not available |
| Laundry room | Main level | Measurements not available |
| Recreational, Games room | Main level | Measurements not available |
| Bathroom | Main level | Measurements not available |
Property Type
Single Family
MORTGAGE CALCULATOR

































