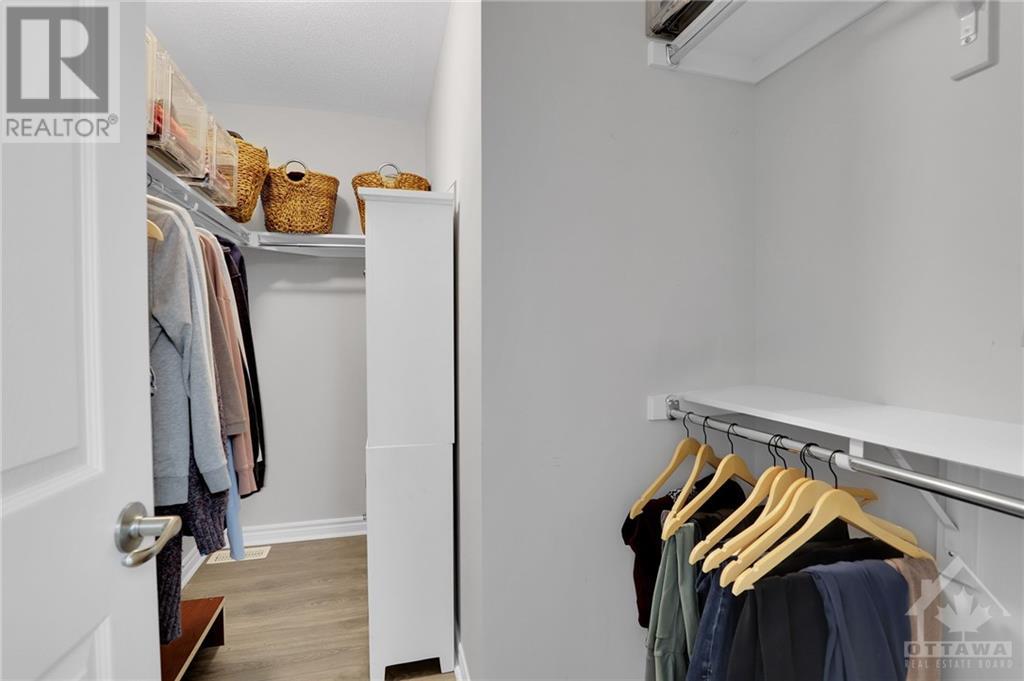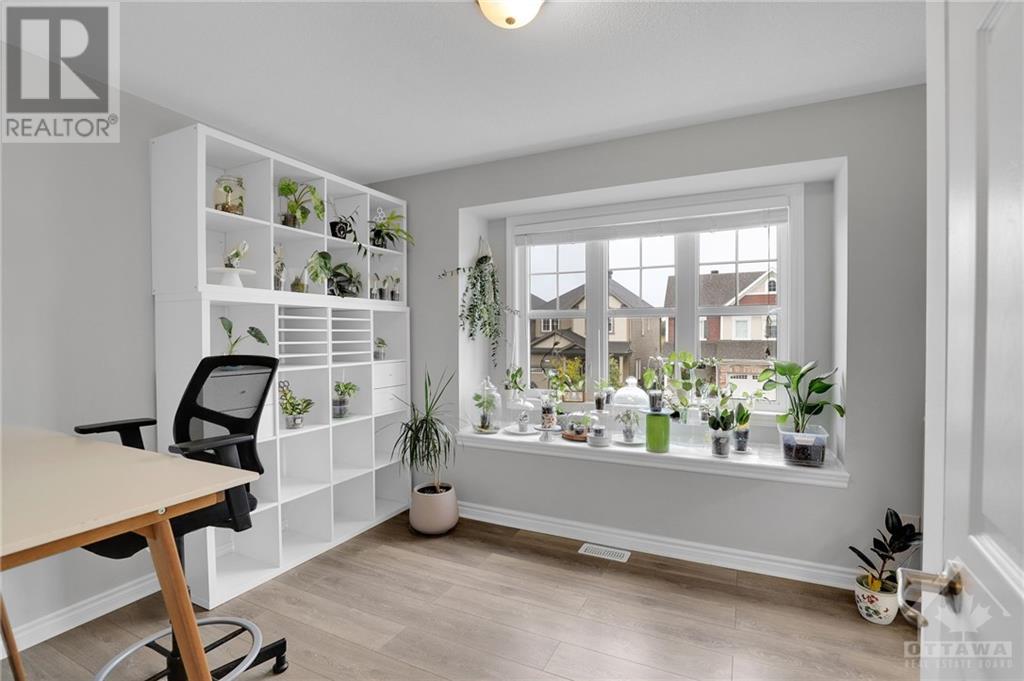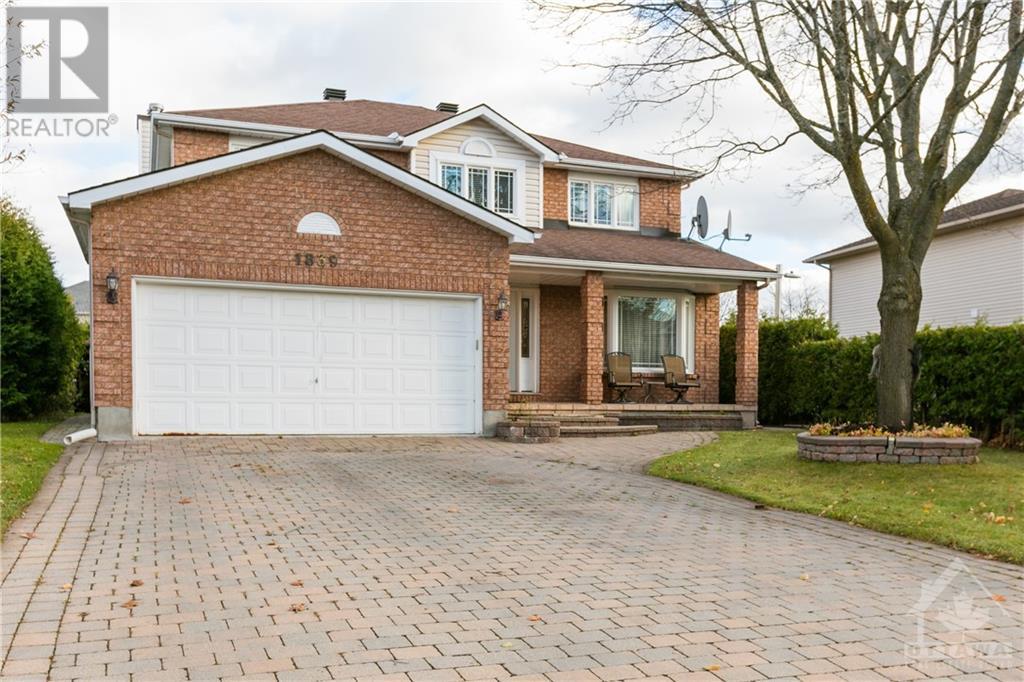ABOUT THIS PROPERTY
PROPERTY DETAILS
| Bathroom Total | 3 |
| Bedrooms Total | 4 |
| Half Bathrooms Total | 1 |
| Year Built | 2019 |
| Cooling Type | Central air conditioning |
| Flooring Type | Laminate, Tile |
| Heating Type | Forced air |
| Heating Fuel | Natural gas |
| Stories Total | 2 |
| Primary Bedroom | Second level | 12'3" x 13'8" |
| 3pc Ensuite bath | Second level | 9'4" x 8'5" |
| Other | Second level | Measurements not available |
| Full bathroom | Second level | 9'4" x 4'9" |
| Laundry room | Second level | Measurements not available |
| Bedroom | Second level | 12'2" x 11'10" |
| Bedroom | Second level | 12'3" x 10'5" |
| Bedroom | Second level | 10'3" x 9'1" |
| Storage | Lower level | Measurements not available |
| Kitchen | Main level | 7'6" x 12'8" |
| Eating area | Main level | 7'11" x 9'1" |
| Dining room | Main level | 12'7" x 13'1" |
| Living room | Main level | 14'11" x 15'4" |
| Partial bathroom | Main level | 5'10" x 5'1" |
Property Type
Single Family
MORTGAGE CALCULATOR































