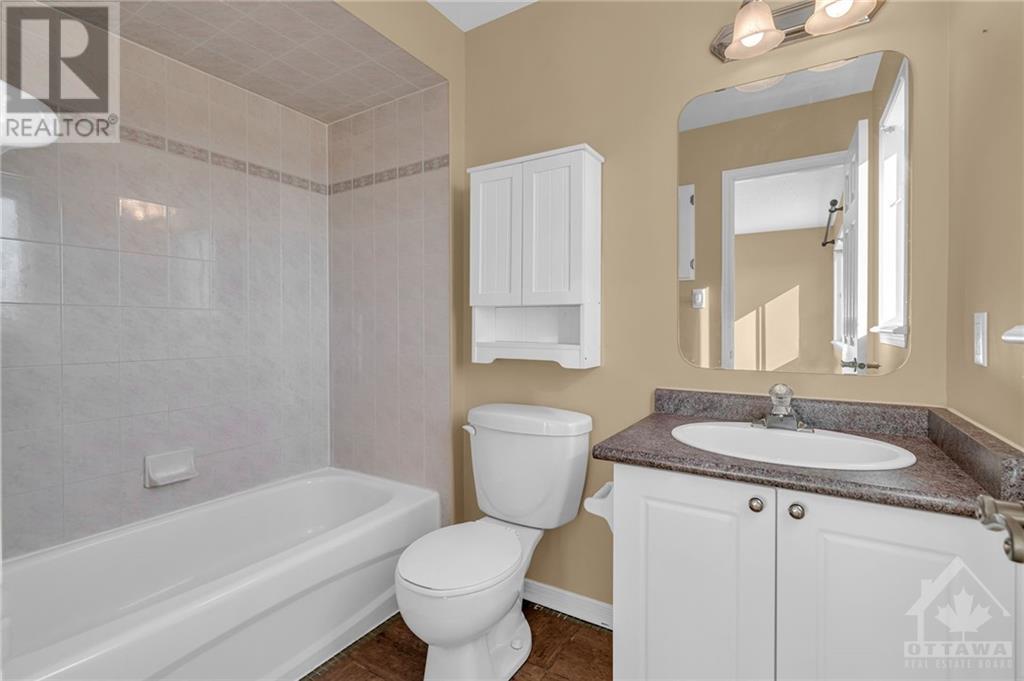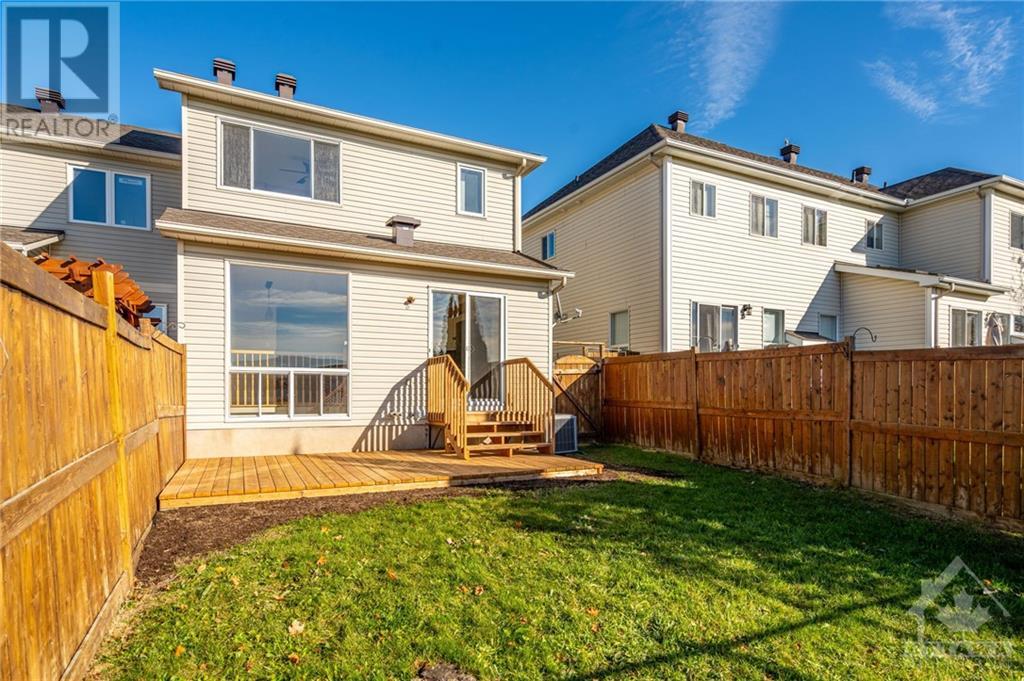ABOUT THIS PROPERTY
PROPERTY DETAILS
| Bathroom Total | 3 |
| Bedrooms Total | 3 |
| Half Bathrooms Total | 1 |
| Year Built | 2000 |
| Cooling Type | Central air conditioning |
| Flooring Type | Wall-to-wall carpet, Hardwood, Tile |
| Heating Type | Forced air |
| Heating Fuel | Natural gas |
| Stories Total | 2 |
| Primary Bedroom | Second level | 14'7" x 13'5" |
| 4pc Ensuite bath | Second level | 8'8" x 5'6" |
| Other | Second level | 5'7" x 5'6" |
| Full bathroom | Second level | 5'0" x 9'8" |
| Bedroom | Second level | 11'8" x 10'2" |
| Bedroom | Second level | 12'7" x 9'8" |
| Recreation room | Lower level | 12'4" x 18'0" |
| Den | Lower level | 16'8" x 9'5" |
| Laundry room | Lower level | 11'10" x 8'3" |
| Utility room | Lower level | 4'5" x 13'1" |
| Foyer | Main level | 5'1" x 7'11" |
| Living room | Main level | 14'1" x 5'5" |
| Dining room | Main level | 11'6" x 13'11" |
| Kitchen | Main level | 15'7" x 10'9" |
| Partial bathroom | Main level | 4'5" x 5'5" |
| Other | Main level | 18'1" x 8'10" |
| Porch | Main level | 7'1" x 9'7" |
Property Type
Single Family
MORTGAGE CALCULATOR







































