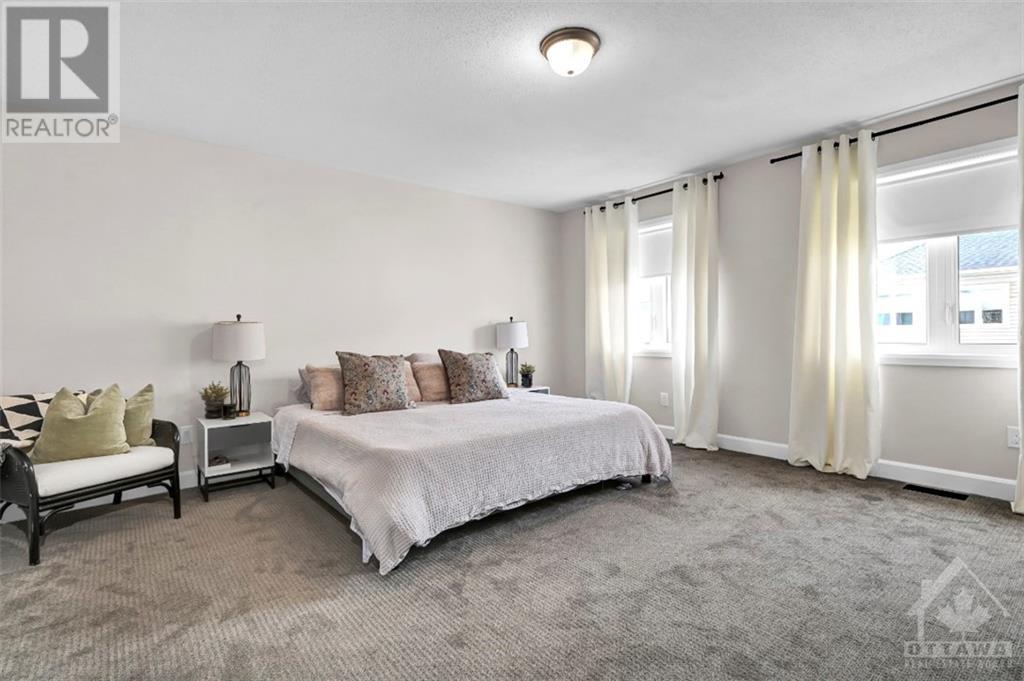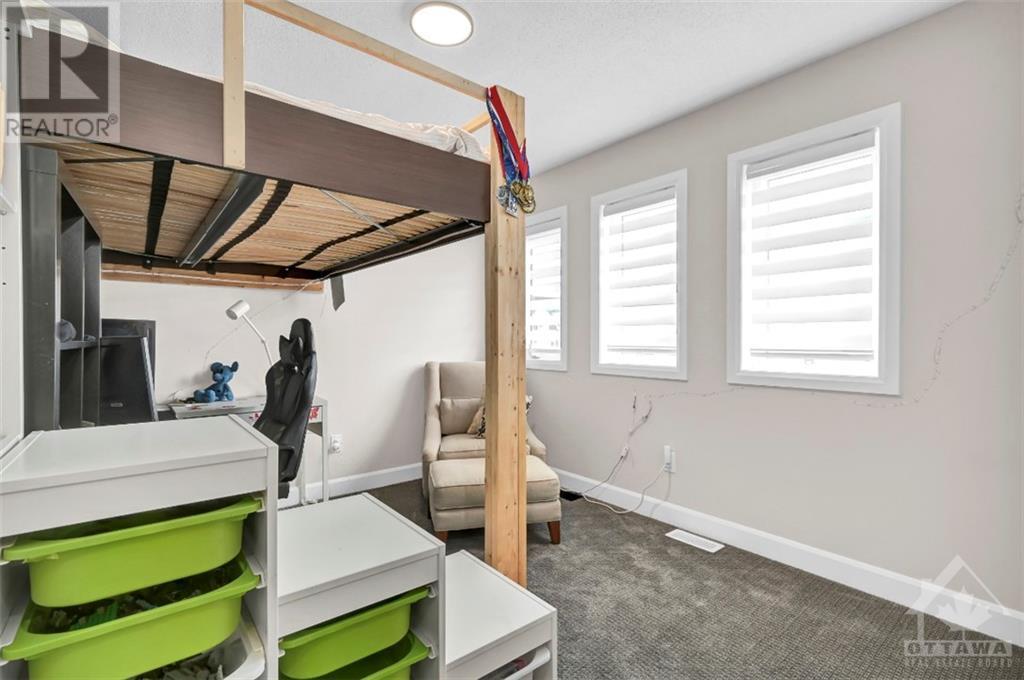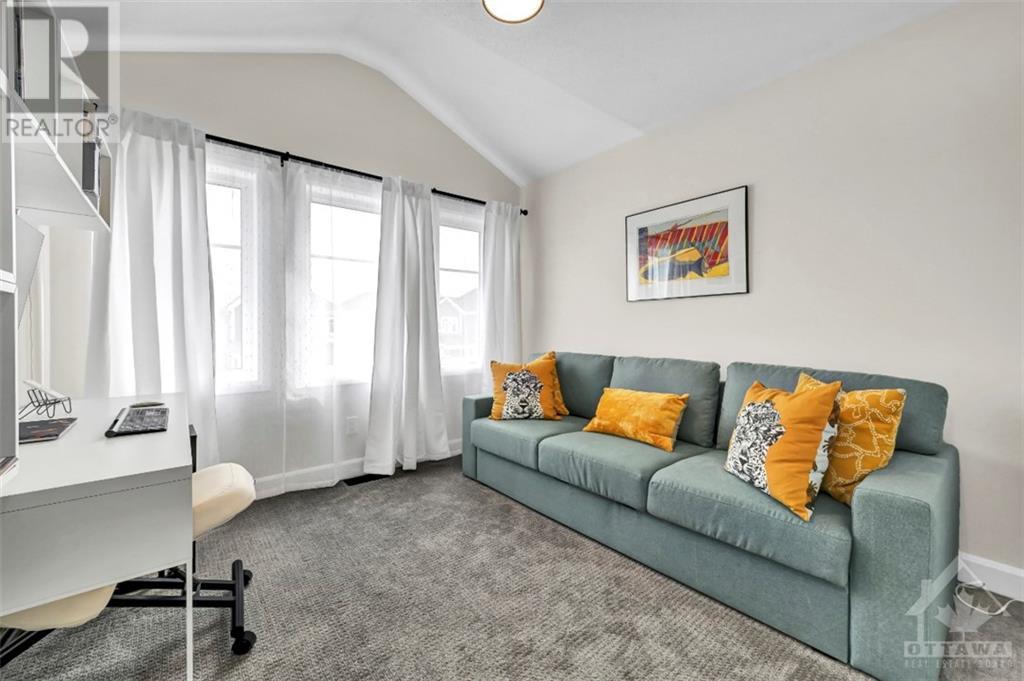ABOUT THIS PROPERTY
PROPERTY DETAILS
| Bathroom Total | 3 |
| Bedrooms Total | 3 |
| Half Bathrooms Total | 1 |
| Year Built | 2021 |
| Cooling Type | Central air conditioning |
| Flooring Type | Wall-to-wall carpet, Mixed Flooring, Hardwood, Tile |
| Heating Type | Forced air |
| Heating Fuel | Natural gas |
| Stories Total | 2 |
| 4pc Bathroom | Second level | 6'1" x 9'9" |
| 5pc Ensuite bath | Second level | 12'2" x 10'1" |
| Bedroom | Second level | 13'5" x 10'0" |
| Bedroom | Second level | 10'0" x 10'2" |
| Primary Bedroom | Second level | 16'0" x 17'7" |
| Other | Second level | 12'2" x 7'1" |
| Recreation room | Basement | 26'10" x 24'1" |
| Storage | Basement | 7'9" x 9'0" |
| Utility room | Basement | 9'2" x 12'11" |
| 2pc Bathroom | Main level | 4'9" x 5'5" |
| Dining room | Main level | 15'0" x 18'2" |
| Foyer | Main level | 7'5" x 6'9" |
| Kitchen | Main level | 12'6" x 25'6" |
| Living room | Main level | 15'0" x 13'6" |
Property Type
Single Family
MORTGAGE CALCULATOR


































