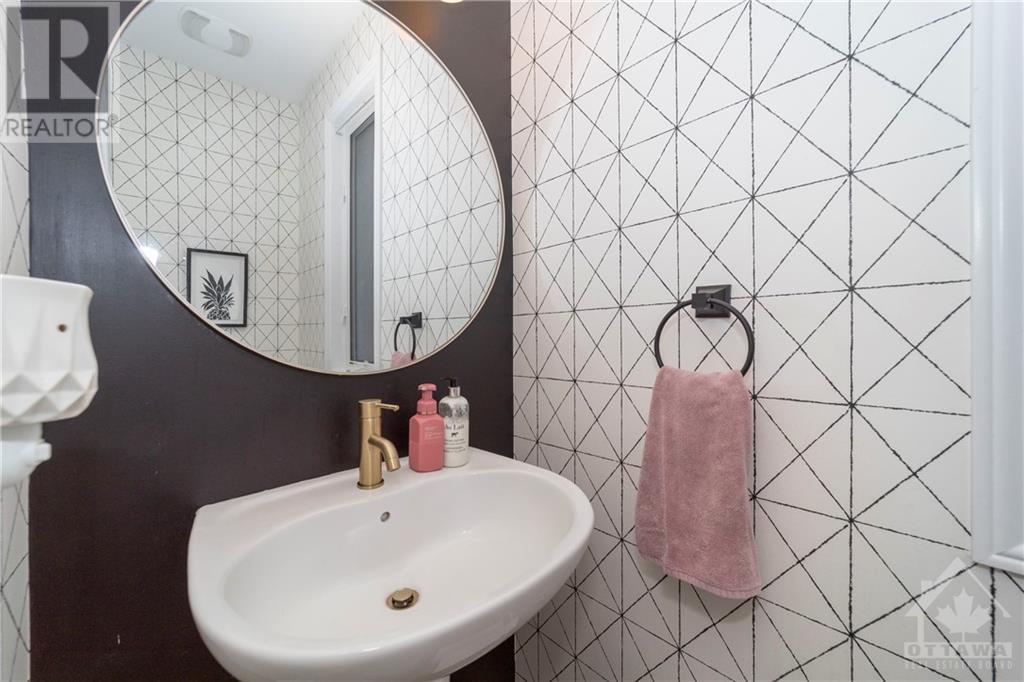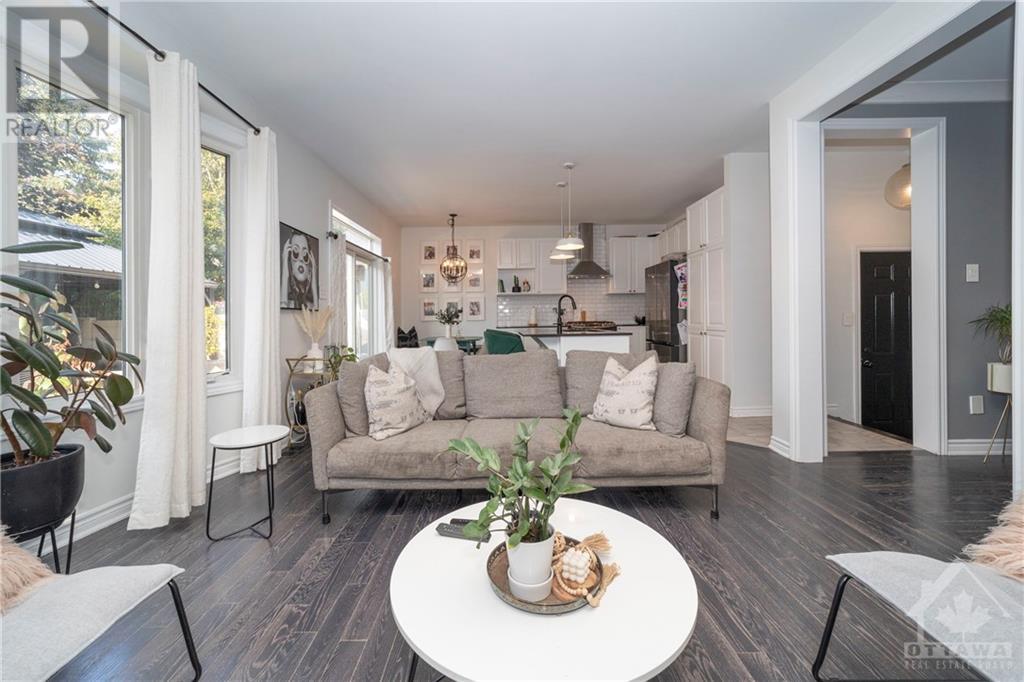ABOUT THIS PROPERTY
PROPERTY DETAILS
| Bathroom Total | 3 |
| Bedrooms Total | 4 |
| Half Bathrooms Total | 1 |
| Year Built | 2014 |
| Cooling Type | Central air conditioning |
| Flooring Type | Wall-to-wall carpet, Mixed Flooring, Hardwood, Tile |
| Heating Type | Forced air |
| Heating Fuel | Natural gas |
| Stories Total | 2 |
| Primary Bedroom | Second level | 16'5" x 13'2" |
| Bedroom | Second level | 10'5" x 12'6" |
| Bedroom | Second level | 11'0" x 10'0" |
| Bedroom | Second level | 9'0" x 10'8" |
| Full bathroom | Second level | Measurements not available |
| Office | Basement | Measurements not available |
| Recreation room | Basement | Measurements not available |
| Kitchen | Main level | 11'9" x 8'0" |
| Dining room | Main level | 12'2" x 12'0" |
| Living room | Main level | 15'0" x 13'0" |
| Den | Main level | 11'0" x 8'4" |
| Partial bathroom | Main level | Measurements not available |
| Laundry room | Main level | Measurements not available |
Property Type
Single Family
MORTGAGE CALCULATOR






































