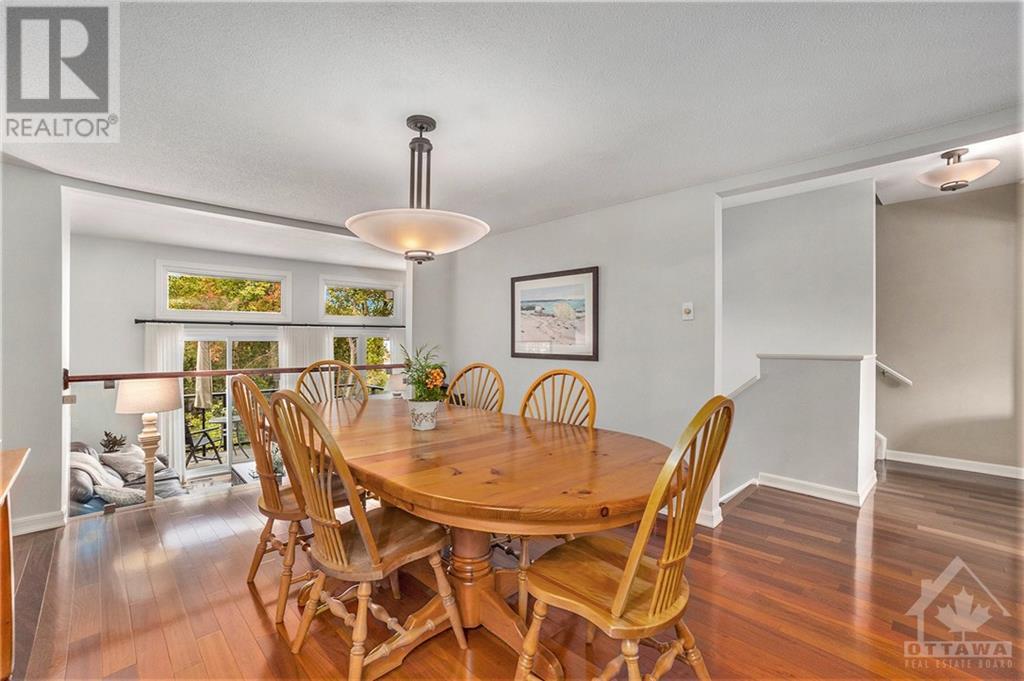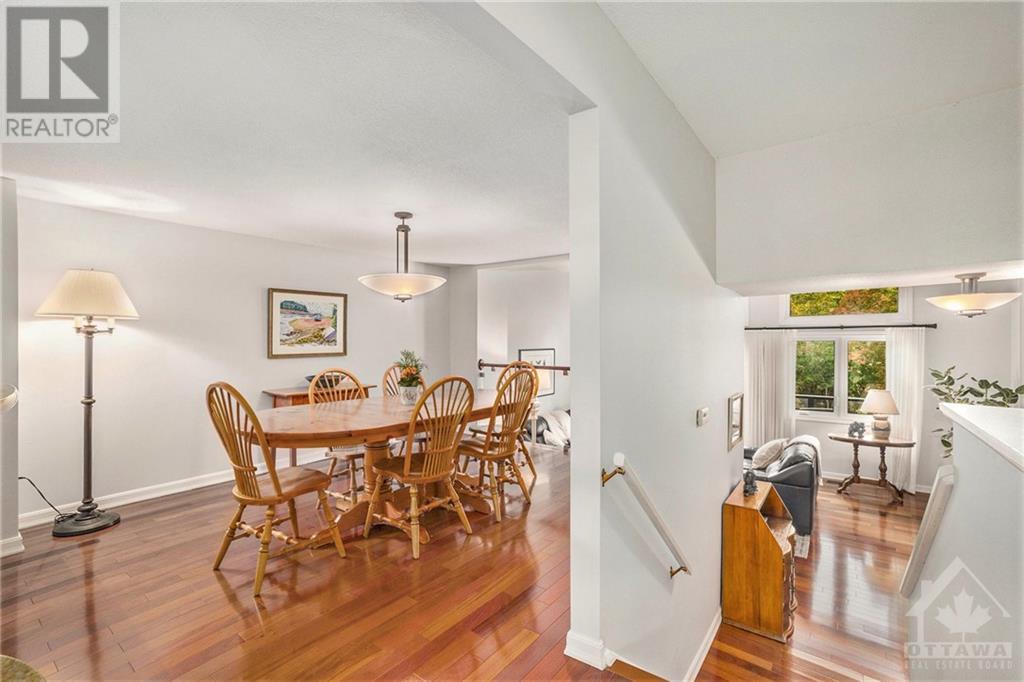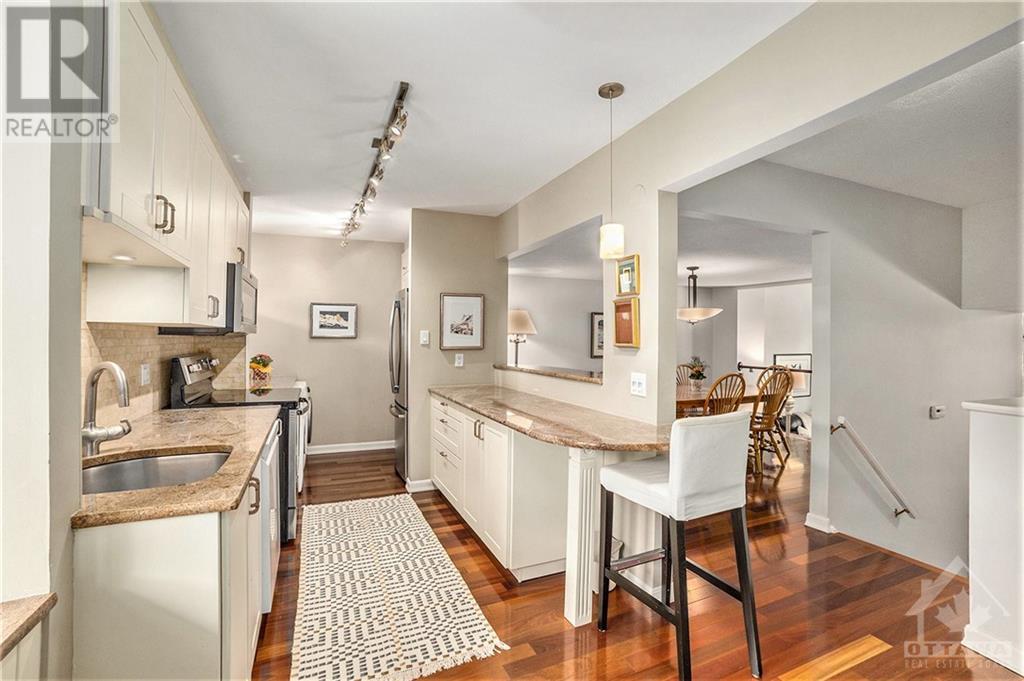ABOUT THIS PROPERTY
PROPERTY DETAILS
| Bathroom Total | 3 |
| Bedrooms Total | 4 |
| Half Bathrooms Total | 1 |
| Year Built | 1978 |
| Cooling Type | Central air conditioning |
| Flooring Type | Wall-to-wall carpet, Hardwood, Tile |
| Heating Type | Forced air |
| Heating Fuel | Natural gas |
| Stories Total | 3 |
| Dining room | Second level | 13'8" x 10'11" |
| Kitchen | Second level | 19'8" x 7'5" |
| Primary Bedroom | Third level | 13'0" x 10'6" |
| 4pc Ensuite bath | Third level | 9'3" x 4'9" |
| Bedroom | Third level | 11'0" x 9'0" |
| Bedroom | Third level | 10'5" x 8'9" |
| Bedroom | Third level | 11'9" x 10'5" |
| 4pc Bathroom | Third level | 7'1" x 4'8" |
| Workshop | Basement | 10'9" x 7'9" |
| Storage | Basement | 11'8" x 10'7" |
| Foyer | Main level | 10'10" x 6'0" |
| Family room/Fireplace | Main level | 19'11" x 11'6" |
| 2pc Bathroom | Main level | Measurements not available |
| Living room | Main level | 19'11" x 11'4" |
Property Type
Single Family
MORTGAGE CALCULATOR




































