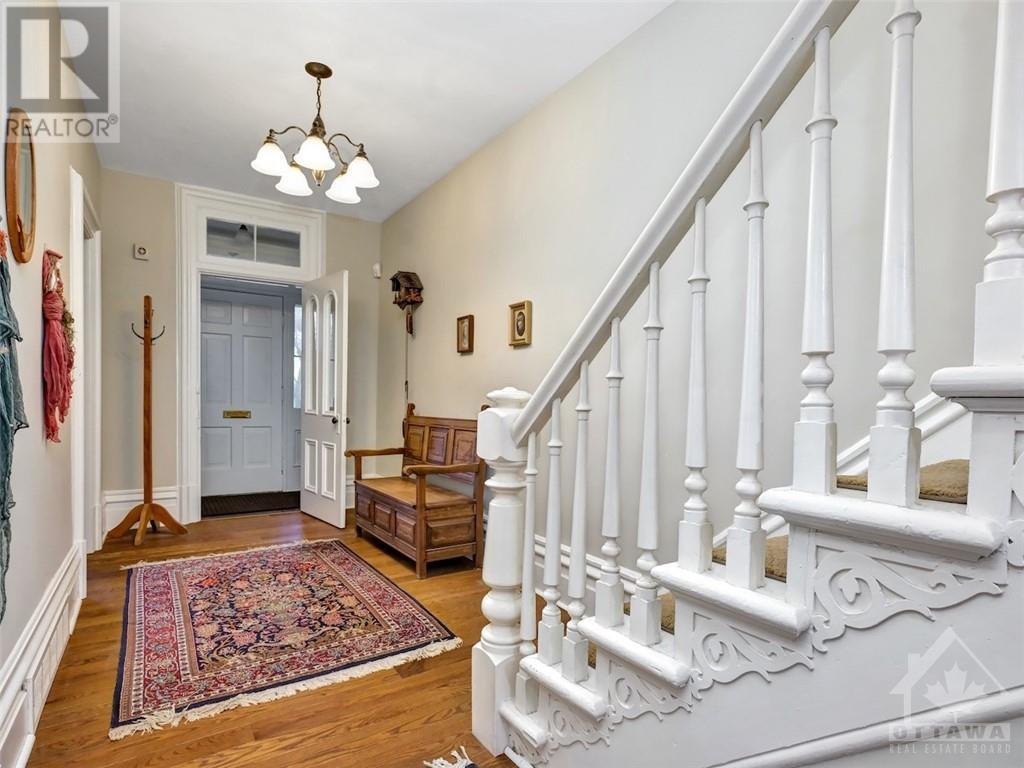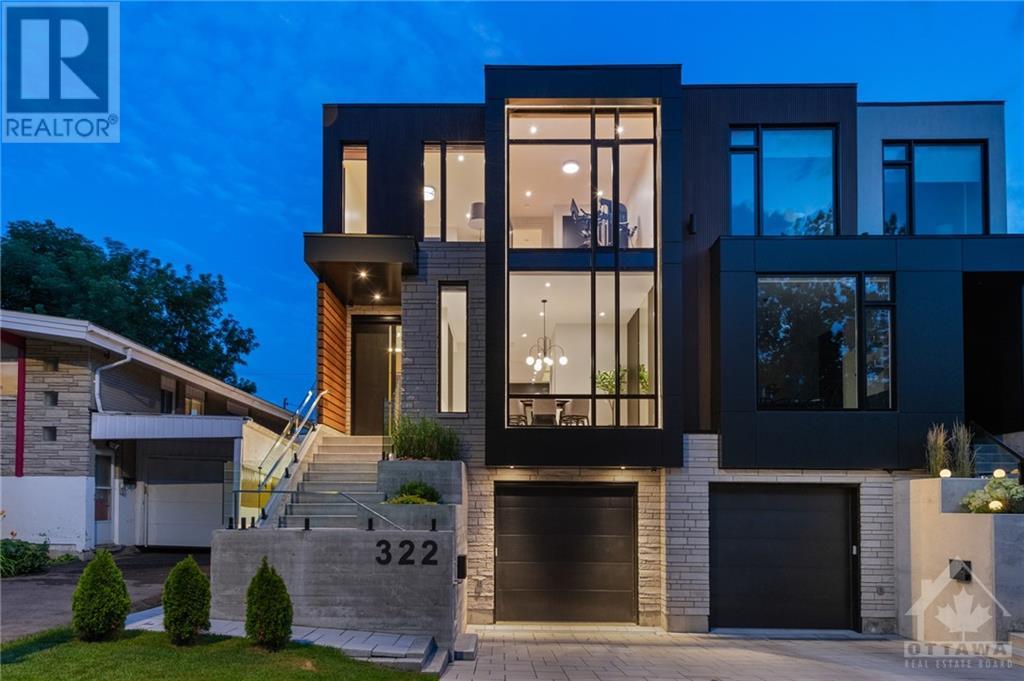ABOUT THIS PROPERTY
PROPERTY DETAILS
| Bathroom Total | 3 |
| Bedrooms Total | 4 |
| Half Bathrooms Total | 1 |
| Year Built | 1892 |
| Cooling Type | Central air conditioning |
| Flooring Type | Hardwood, Tile, Other |
| Heating Type | Forced air |
| Heating Fuel | Natural gas |
| Stories Total | 3 |
| Bedroom | Second level | 14'0" x 11'7" |
| Loft | Second level | 18'8" x 11'3" |
| Bedroom | Second level | 11'7" x 8'5" |
| 4pc Bathroom | Second level | 8'8" x 7'0" |
| Bedroom | Second level | 11'8" x 9'6" |
| 3pc Ensuite bath | Third level | 10'11" x 8'9" |
| Primary Bedroom | Third level | 22'4" x 18'6" |
| Storage | Basement | 24'6" x 21'9" |
| 2pc Bathroom | Main level | 2'8" x 5'8" |
| Kitchen | Main level | 22'5" x 13'0" |
| Eating area | Main level | 12'11" x 8'4" |
| Living room | Main level | 15'9" x 13'7" |
| Dining room | Main level | 15'7" x 14'5" |
| Family room | Main level | 14'0" x 13'2" |
| Other | Main level | 23'1" x 17'10" |
Property Type
Single Family
MORTGAGE CALCULATOR







































