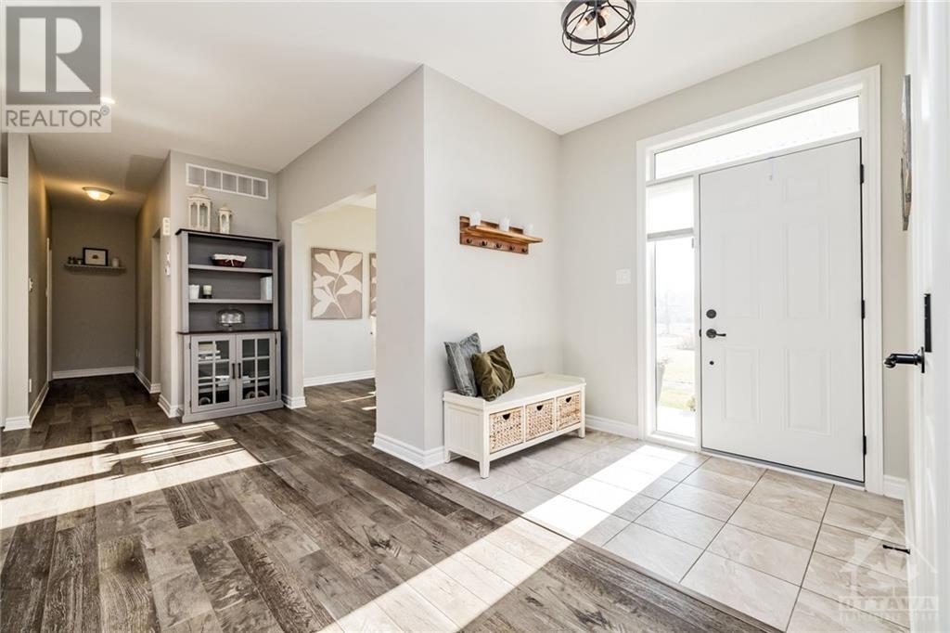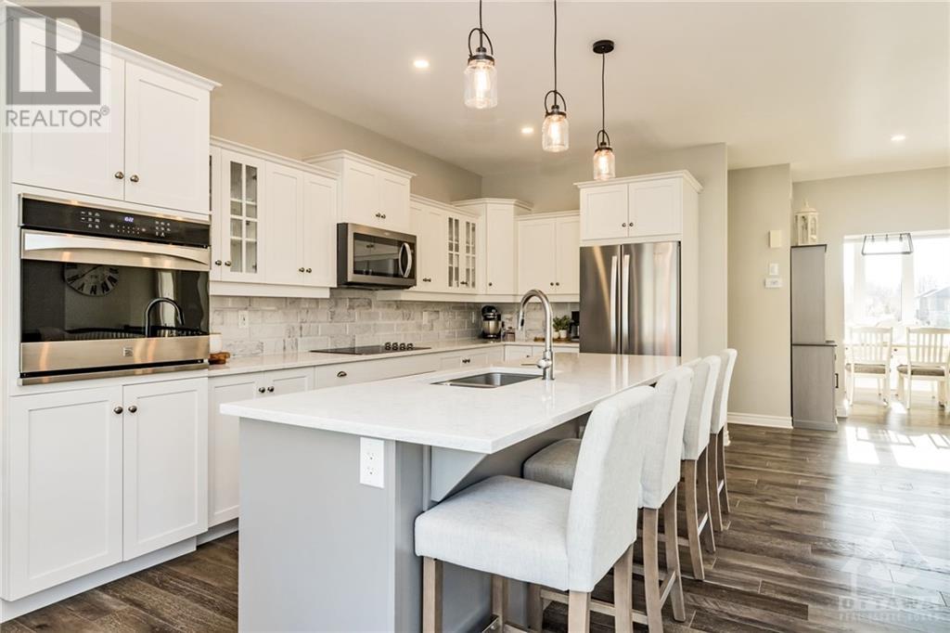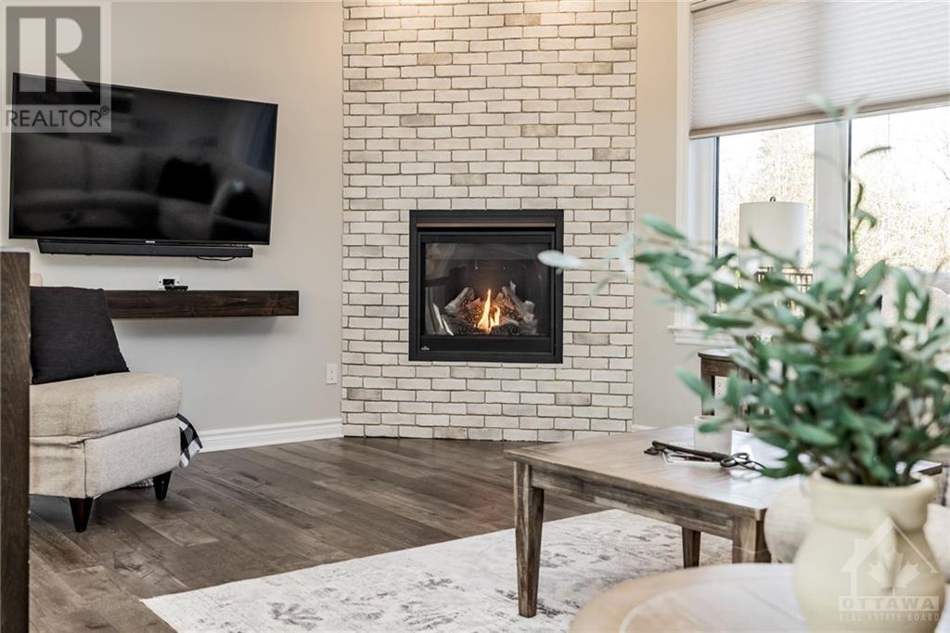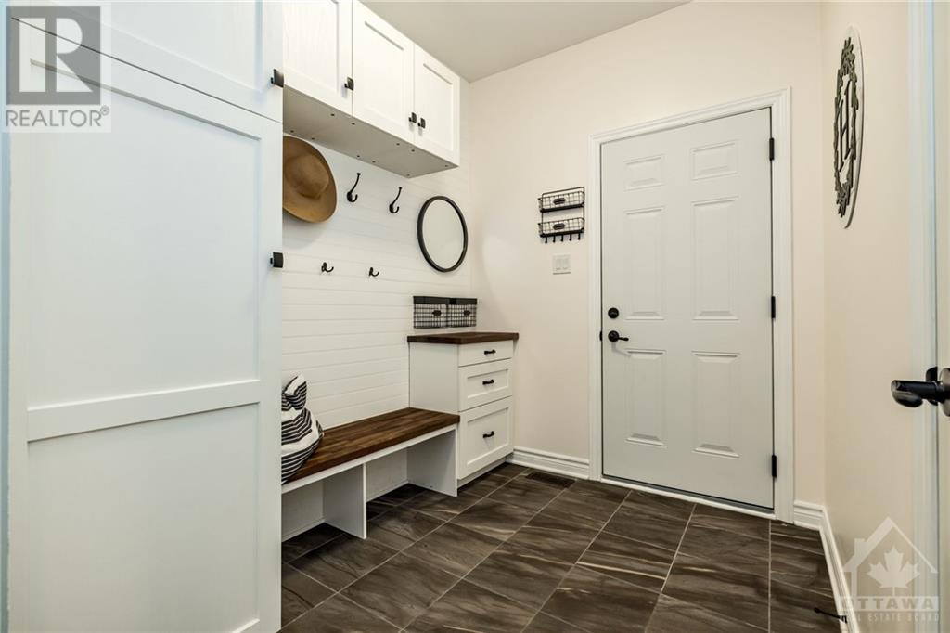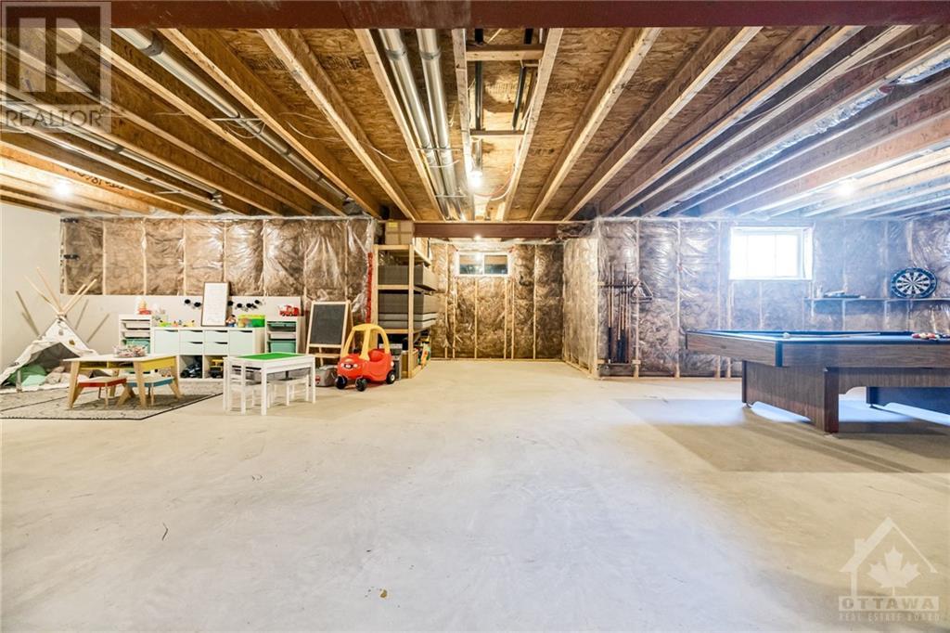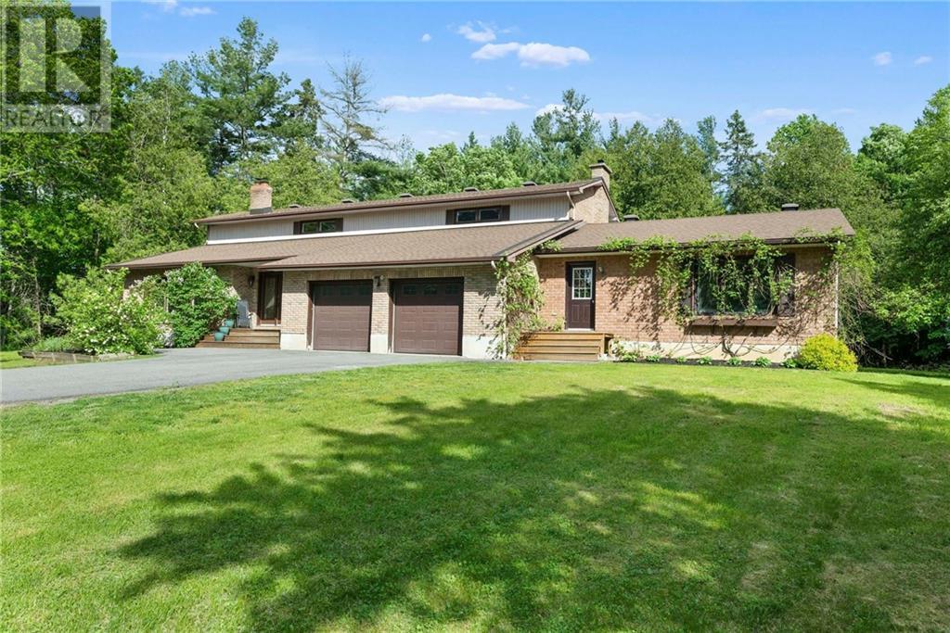ABOUT THIS PROPERTY
PROPERTY DETAILS
| Bathroom Total | 2 |
| Bedrooms Total | 3 |
| Half Bathrooms Total | 0 |
| Year Built | 2017 |
| Cooling Type | Central air conditioning |
| Flooring Type | Mixed Flooring |
| Heating Type | Forced air |
| Heating Fuel | Natural gas |
| Stories Total | 1 |
| Laundry room | Basement | 11'6" x 11'0" |
| Office | Basement | 13'5" x 7'9" |
| Foyer | Main level | 7'9" x 5'4" |
| Living room | Main level | 17'7" x 12'3" |
| Dining room | Main level | 11'6" x 9'4" |
| Kitchen | Main level | 22'5" x 12'2" |
| Mud room | Main level | 8'3" x 5'5" |
| Primary Bedroom | Main level | 15'4" x 14'7" |
| 5pc Ensuite bath | Main level | 15'1" x 9'5" |
| Bedroom | Main level | 12'2" x 12'1" |
| Bedroom | Main level | 12'3" x 12'2" |
| 3pc Bathroom | Main level | 8'7" x 5'0" |
Property Type
Single Family
MORTGAGE CALCULATOR



