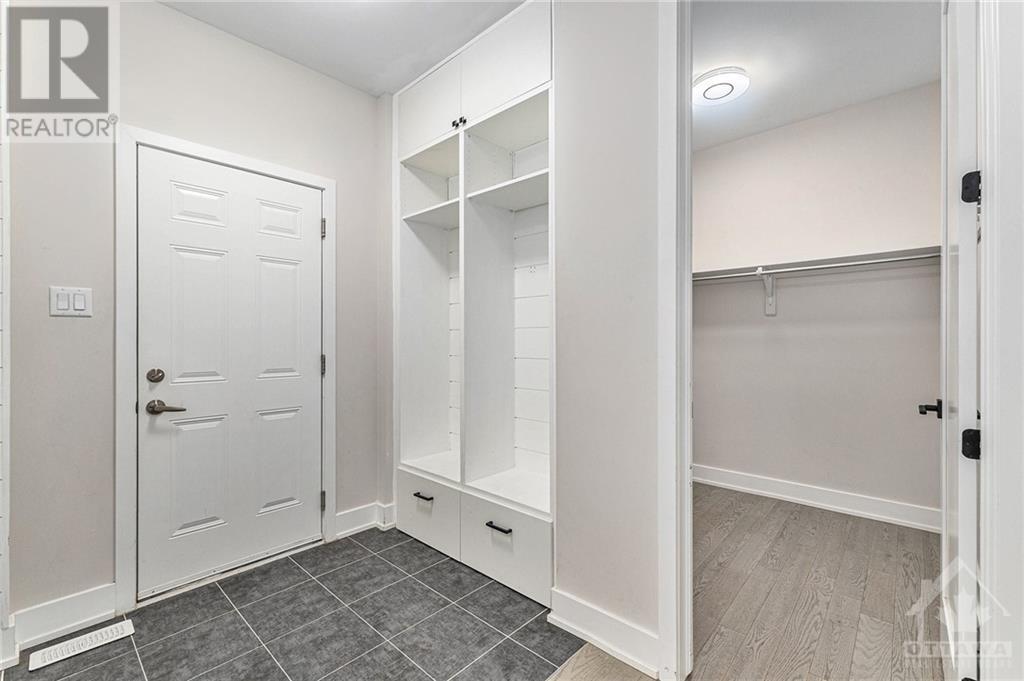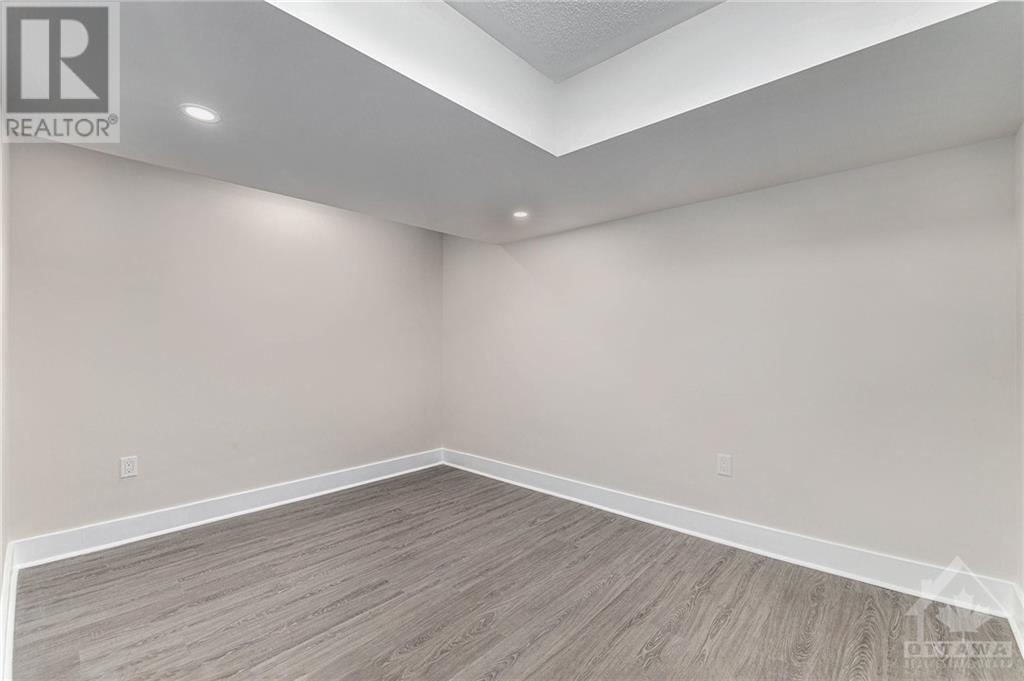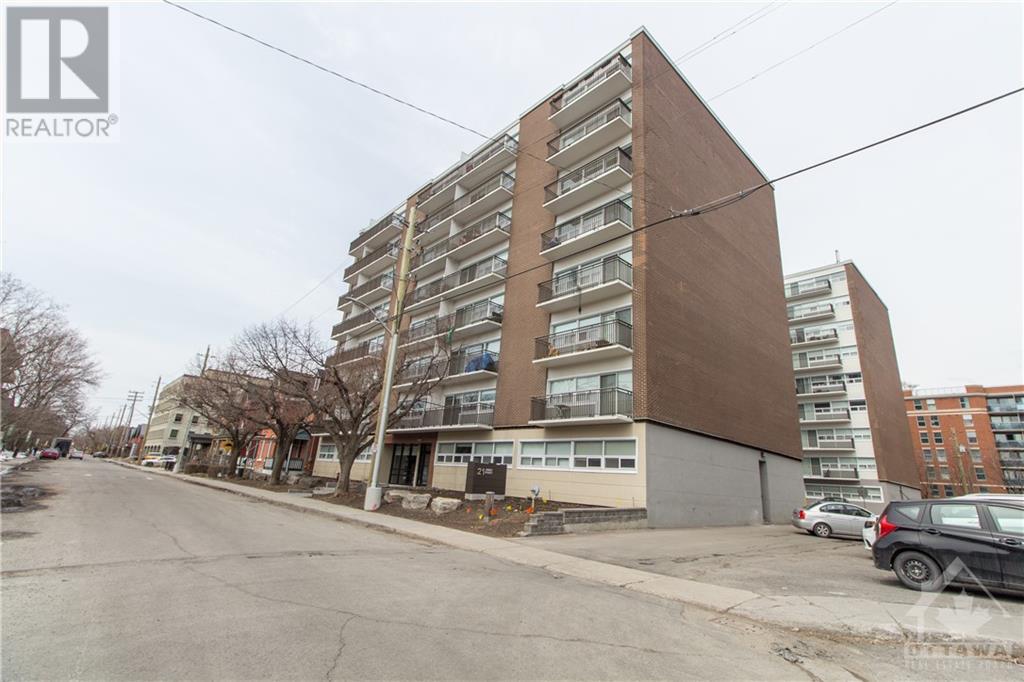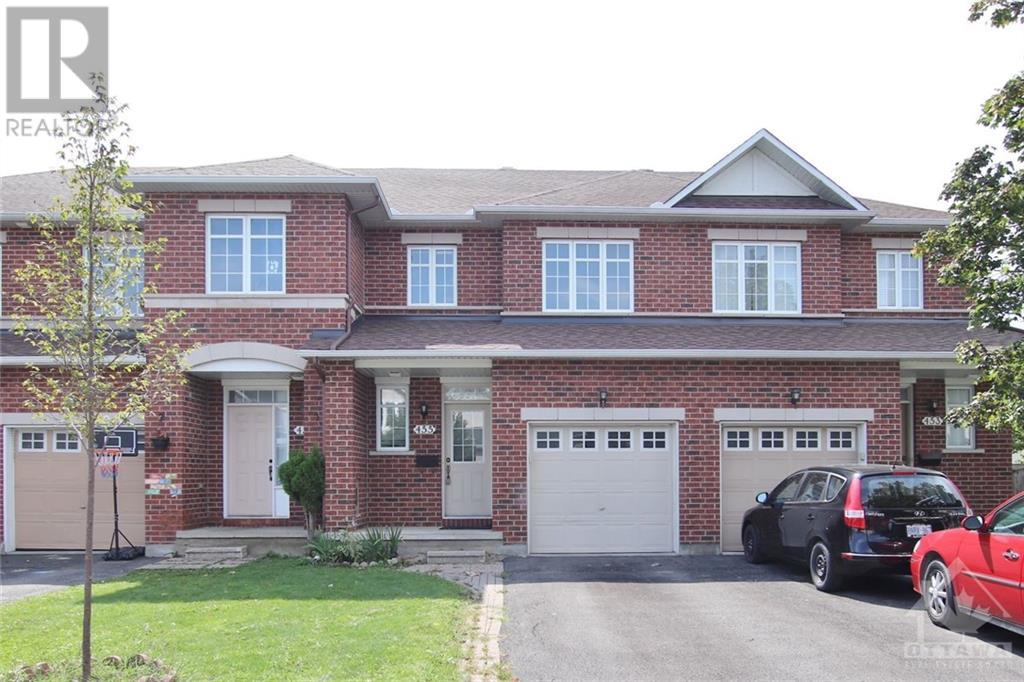ABOUT THIS PROPERTY
PROPERTY DETAILS
| Bathroom Total | 5 |
| Bedrooms Total | 5 |
| Half Bathrooms Total | 1 |
| Year Built | 2020 |
| Cooling Type | Central air conditioning |
| Flooring Type | Hardwood, Other, Ceramic |
| Heating Type | Forced air |
| Heating Fuel | Natural gas |
| Stories Total | 2 |
| Primary Bedroom | Second level | 15'7" x 15'0" |
| Bedroom | Second level | 12'3" x 10'3" |
| Bedroom | Second level | 12'0" x 10'4" |
| Bedroom | Second level | 12'4" x 11'9" |
| Loft | Second level | 15'7" x 10'0" |
| 5pc Ensuite bath | Second level | 9'7" x 13'3" |
| Laundry room | Second level | 8'4" x 6'4" |
| Other | Second level | 8'10" x 9'4" |
| Other | Second level | 7'3" x 5'4" |
| 3pc Bathroom | Second level | 7'11" x 8'5" |
| Other | Second level | 4'3" x 8'7" |
| 3pc Bathroom | Third level | 5'10" x 8'7" |
| Recreation room | Basement | 23'6" x 14'10" |
| Bedroom | Basement | 11'8" x 8'8" |
| Office | Basement | 11'8" x 8'8" |
| Storage | Basement | 13'4" x 9'0" |
| Dining room | Main level | 15'0" x 10'6" |
| Den | Main level | 9'7" x 8'1" |
| Eating area | Main level | 15'11" x 9'0" |
| Kitchen | Main level | 15'11" x 10'0" |
| Great room | Main level | 15'0" x 17'6" |
| Foyer | Main level | 9'10" x 5'0" |
| Pantry | Main level | 4'9" x 4'9" |
| Mud room | Main level | 11'8" x 8'9" |
| Other | Main level | 6'9" x 8'9" |
| Other | Main level | 4'9" x 5'0" |
Property Type
Single Family
MORTGAGE CALCULATOR







































