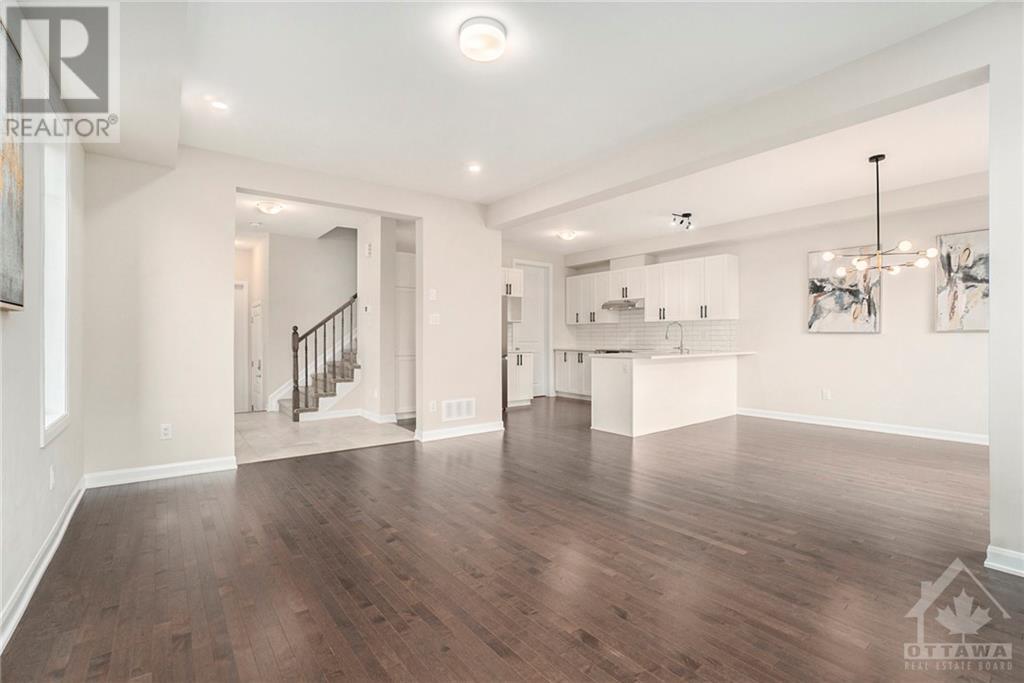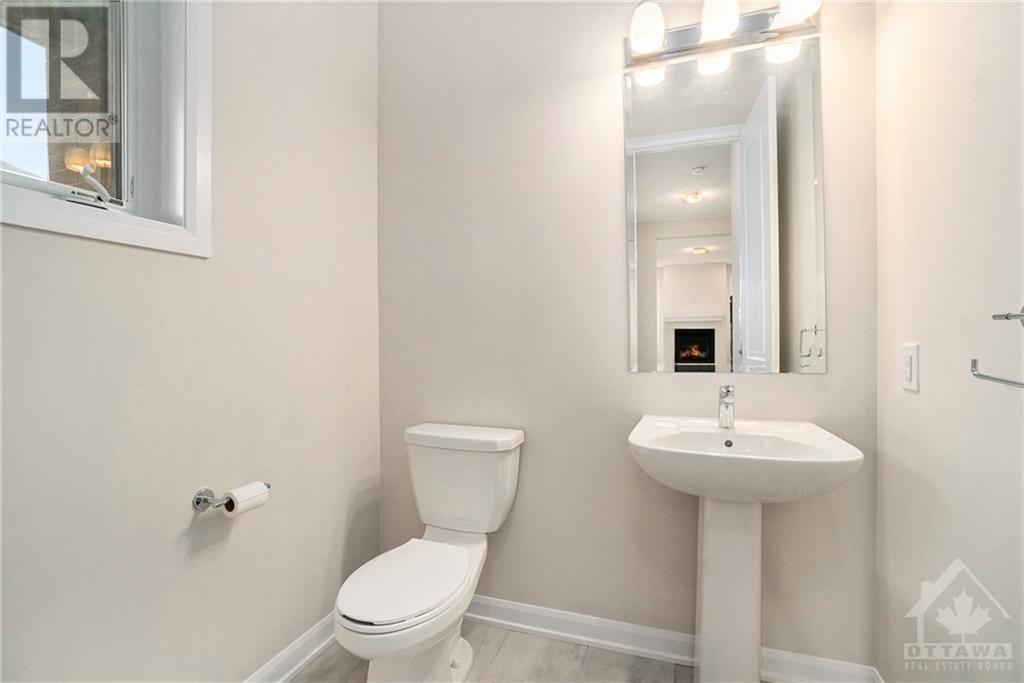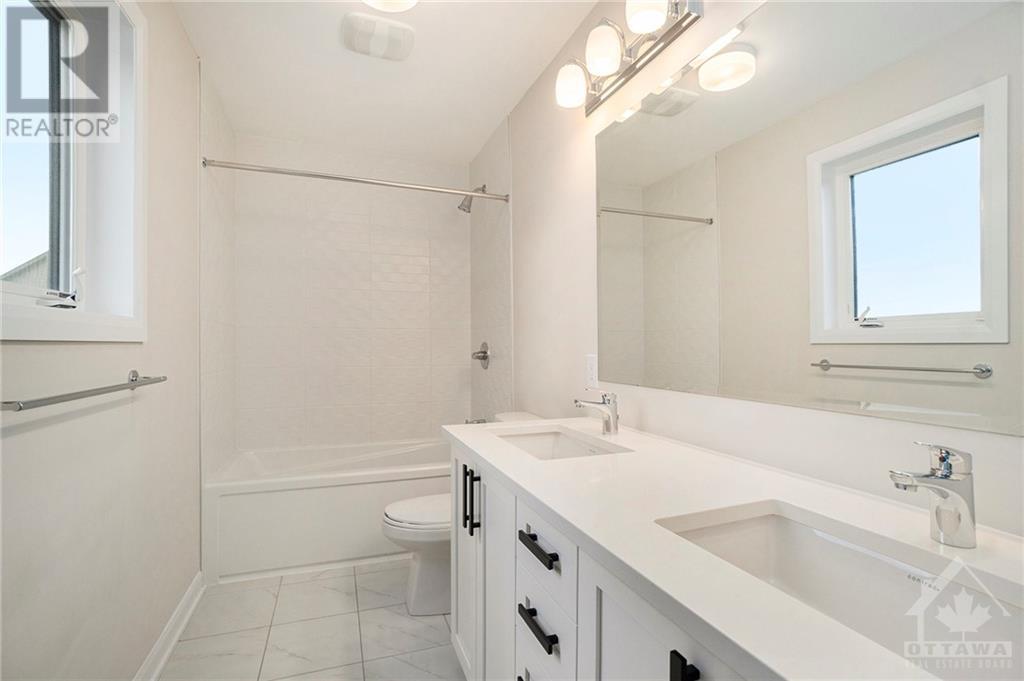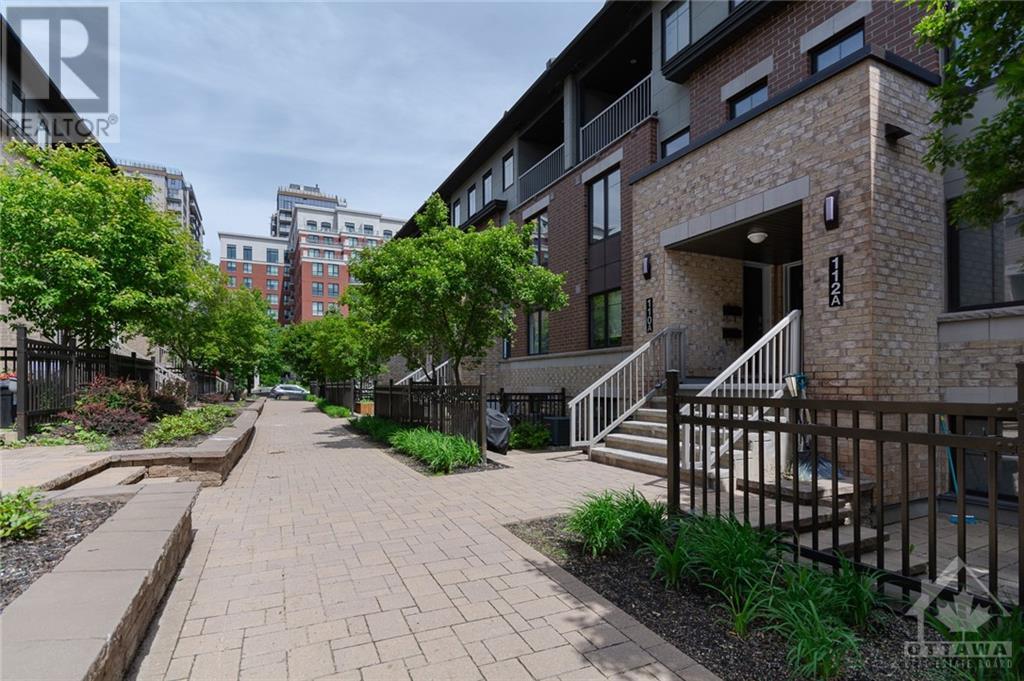10 FOSSA TERRACE
Ottawa, Ontario K2J6W4
$849,900
ID# 1417996
ABOUT THIS PROPERTY
PROPERTY DETAILS
| Bathroom Total | 3 |
| Bedrooms Total | 4 |
| Half Bathrooms Total | 1 |
| Year Built | 2022 |
| Cooling Type | Central air conditioning |
| Flooring Type | Wall-to-wall carpet, Mixed Flooring, Hardwood, Tile |
| Heating Type | Forced air |
| Heating Fuel | Natural gas |
| Stories Total | 2 |
| Primary Bedroom | Second level | 12'11" x 12'8" |
| 3pc Ensuite bath | Second level | 10'3" x 4'11" |
| Bedroom | Second level | 11'7" x 11'1" |
| Bedroom | Second level | 11'5" x 10'4" |
| Bedroom | Second level | 11'5" x 7'11" |
| Full bathroom | Second level | Measurements not available |
| Laundry room | Second level | Measurements not available |
| Living room/Fireplace | Main level | 17'5" x 11'11" |
| Dining room | Main level | 11'11" x 10'9" |
| Kitchen | Main level | 13'4" x 11'5" |
| Partial bathroom | Main level | 5'11" x 5'6" |
Property Type
Single Family
MORTGAGE CALCULATOR







































