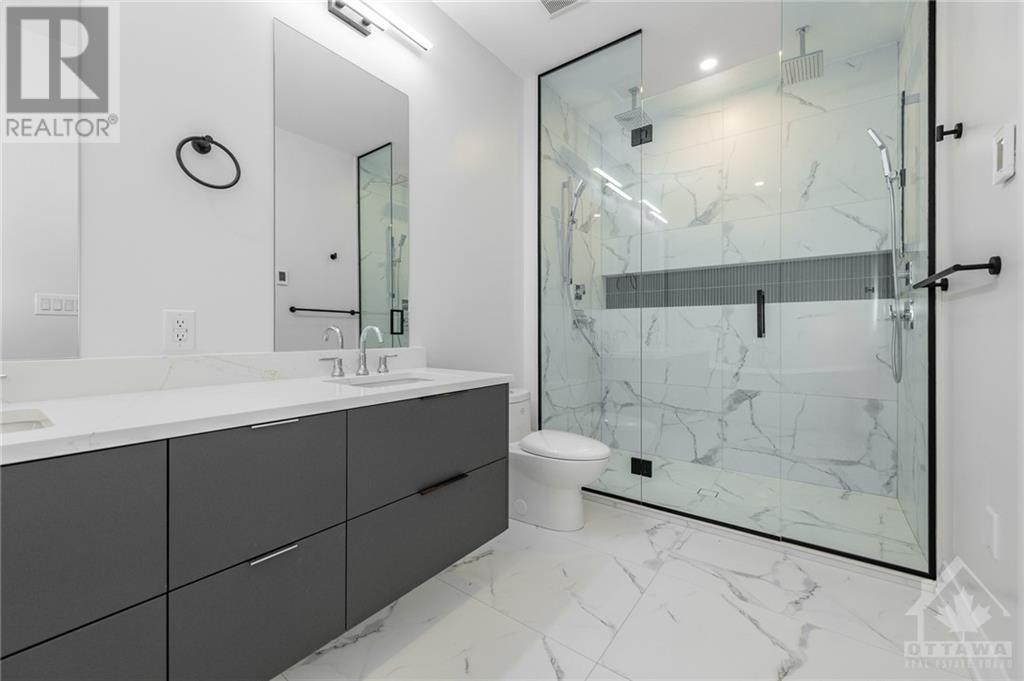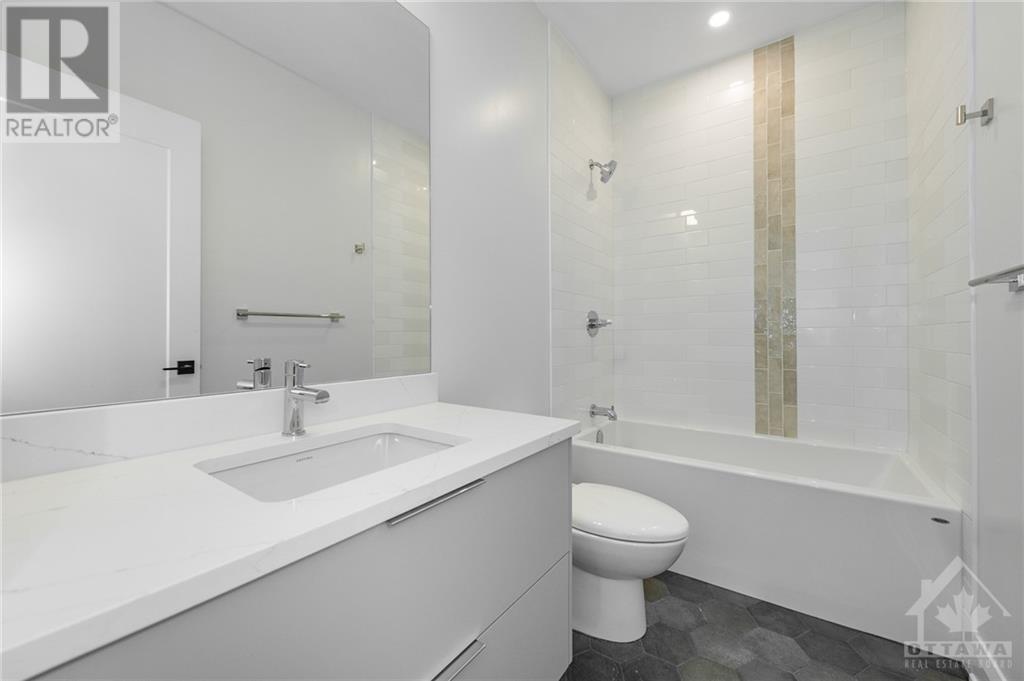A - 531 BROADHEAD AVENUE
Westboro - Hampton Park (5003 - Westboro/Hampton Park), Ontario K1Z5R9
$5,400
ID# X9524185
ABOUT THIS PROPERTY
PROPERTY DETAILS
| Bathroom Total | 4 |
| Bedrooms Total | 4 |
| Cooling Type | Central air conditioning |
| Heating Type | Forced air |
| Heating Fuel | Natural gas |
| Stories Total | 2 |
| Primary Bedroom | Second level | 3.68 m x 4.59 m |
| Bedroom | Second level | 2.74 m x 3.35 m |
| Bathroom | Second level | 1.85 m x 4.57 m |
| Bedroom | Second level | 2.74 m x 3.63 m |
| Bedroom | Second level | 4.59 m x 2.74 m |
| Bathroom | Second level | 2.74 m x 1.49 m |
| Bathroom | Second level | 2.71 m x 1.49 m |
| Laundry room | Second level | 2.74 m x 1.52 m |
| Dining room | Main level | 3.98 m x 4.59 m |
| Living room | Main level | 3.37 m x 3.65 m |
| Family room | Main level | 2.74 m x 4.59 m |
| Office | Main level | 2.43 m x 2.13 m |
| Bathroom | Main level | 1.19 m x 2.13 m |
| Kitchen | Main level | 2.69 m x 2.43 m |
Property Type
Single Family
MORTGAGE CALCULATOR
SIMILAR PROPERTIES




































