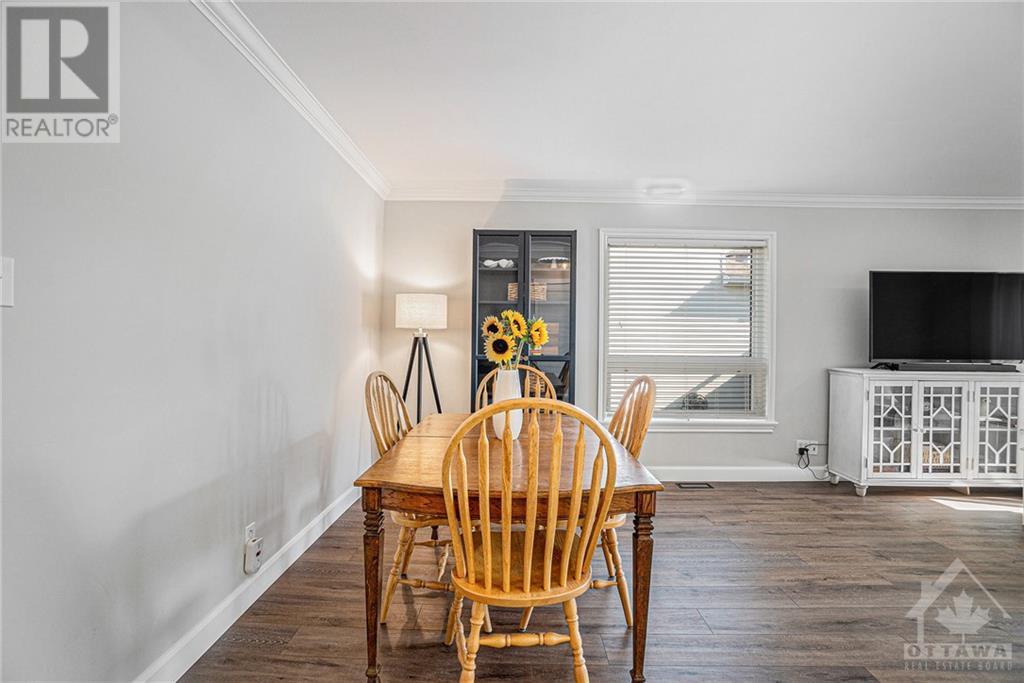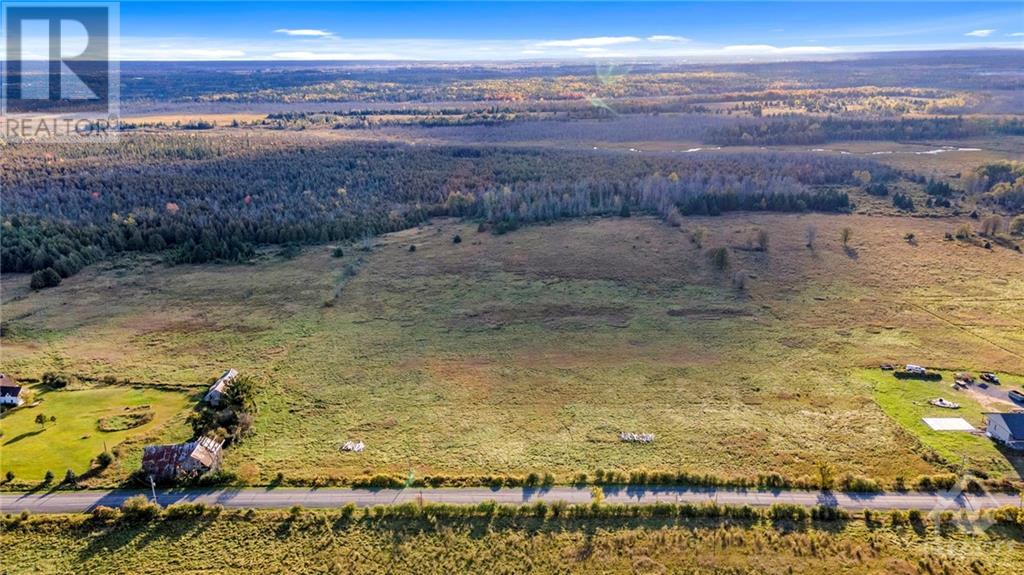ABOUT THIS PROPERTY
PROPERTY DETAILS
| Bathroom Total | 2 |
| Bedrooms Total | 3 |
| Half Bathrooms Total | 1 |
| Year Built | 1988 |
| Cooling Type | Central air conditioning |
| Flooring Type | Wall-to-wall carpet, Laminate, Tile |
| Heating Type | Forced air |
| Heating Fuel | Natural gas |
| Stories Total | 2 |
| Primary Bedroom | Second level | 12'11" x 9'5" |
| Bedroom | Second level | 11'6" x 9'11" |
| Bedroom | Second level | 12'11" x 8'8" |
| Full bathroom | Second level | Measurements not available |
| Family room | Lower level | 14'7" x 10'6" |
| Laundry room | Lower level | 8'11" x 6'4" |
| Utility room | Lower level | 9'2" x 7'8" |
| Storage | Lower level | 7'9" x 7'8" |
| Foyer | Main level | 11'7" x 8'10" |
| Dining room | Main level | 15'2" x 7'8" |
| Living room | Main level | 15'9" x 10'2" |
| Kitchen | Main level | 15'9" x 8'5" |
| Sunroom | Main level | 10'4" x 9'5" |
| 2pc Bathroom | Main level | Measurements not available |
Property Type
Single Family
MORTGAGE CALCULATOR







































