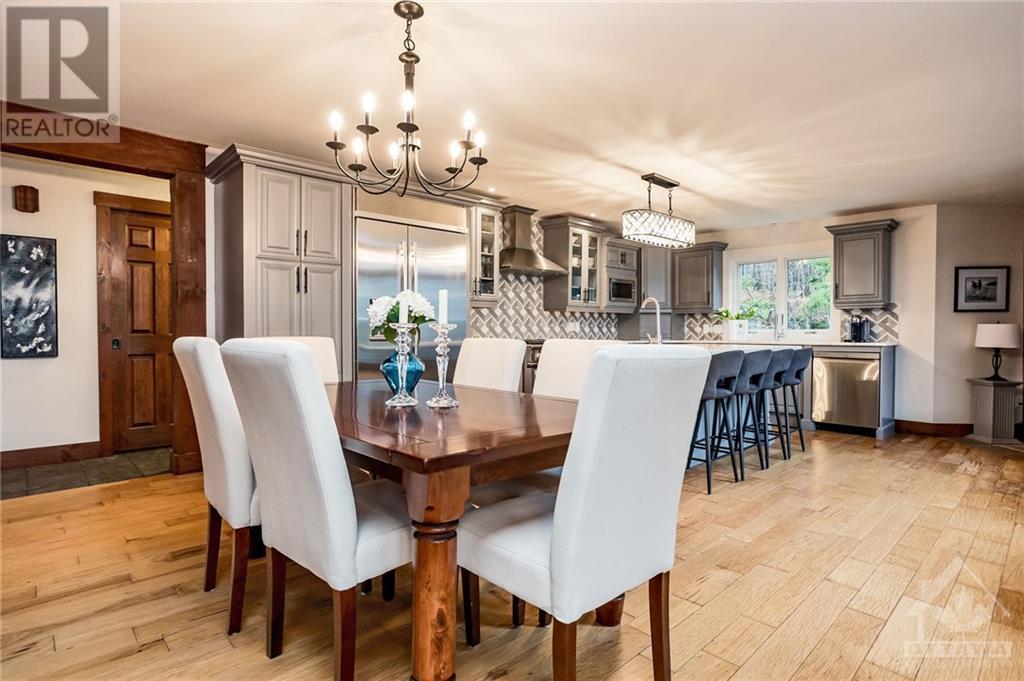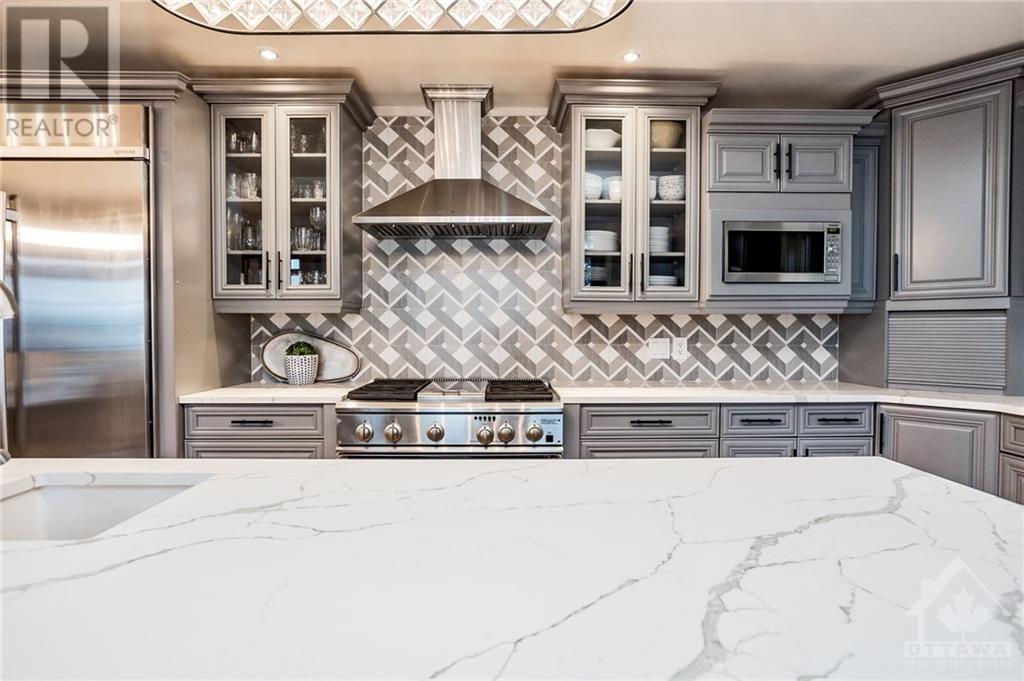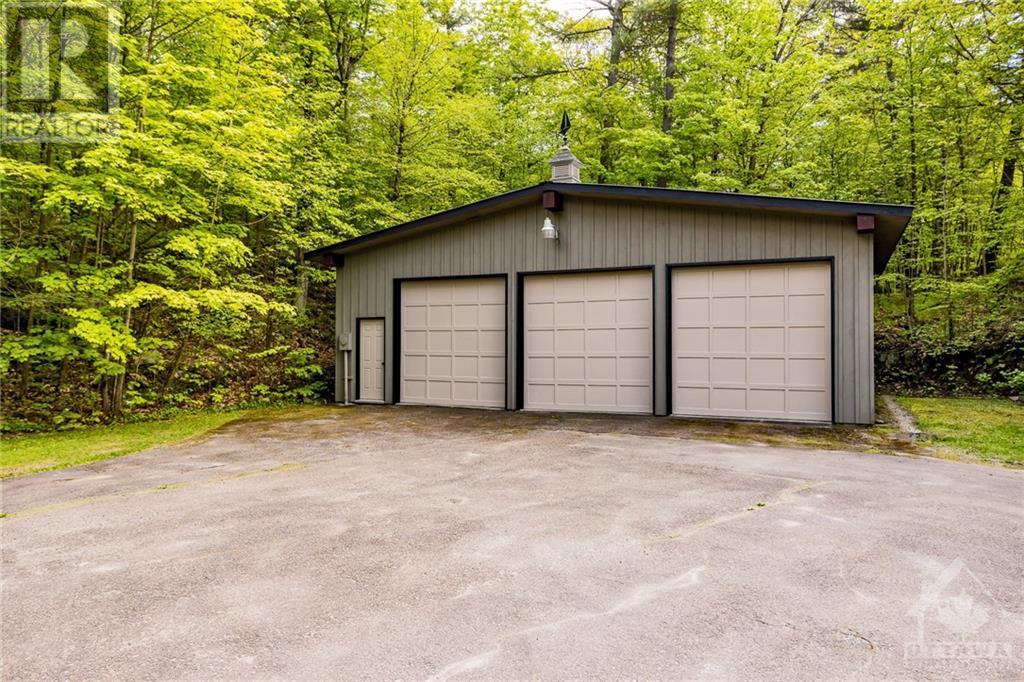ABOUT THIS PROPERTY
PROPERTY DETAILS
| Bathroom Total | 5 |
| Bedrooms Total | 4 |
| Half Bathrooms Total | 2 |
| Year Built | 1985 |
| Cooling Type | None |
| Flooring Type | Mixed Flooring |
| Heating Type | Baseboard heaters, Other |
| Heating Fuel | Electric, Propane |
| Stories Total | 2 |
| Loft | Second level | 12'8" x 8'3" |
| Den | Second level | 15'6" x 8'6" |
| 3pc Bathroom | Second level | 6'9" x 7'9" |
| Bedroom | Second level | 15'2" x 11'8" |
| Bedroom | Second level | 11'8" x 19'0" |
| 2pc Ensuite bath | Second level | 5'5" x 4'9" |
| Primary Bedroom | Second level | 18'9" x 15'0" |
| 5pc Ensuite bath | Second level | 11'8" x 13'9" |
| Sunroom | Main level | 16'5" x 15'7" |
| Bedroom | Main level | 9'3" x 10'5" |
| 3pc Ensuite bath | Main level | 10'4" x 5'6" |
| Laundry room | Main level | 11'7" x 13'7" |
| 2pc Bathroom | Main level | 4'8" x 5'5" |
| Foyer | Main level | 8'2" x 8'2" |
| Family room | Main level | 12'0" x 8'0" |
| Living room | Main level | 12'0" x 8'0" |
| Kitchen | Main level | 15'3" x 23'7" |
| Great room | Main level | 24'8" x 17'5" |
Property Type
Single Family
MORTGAGE CALCULATOR



































