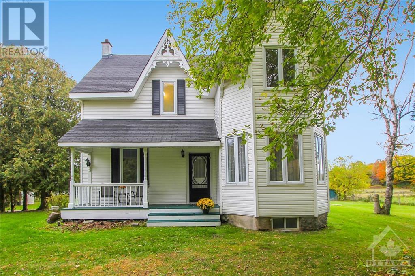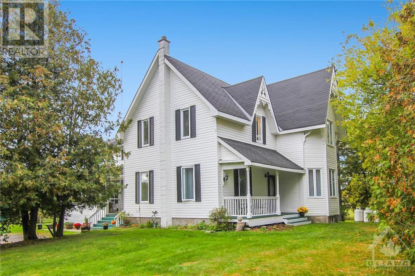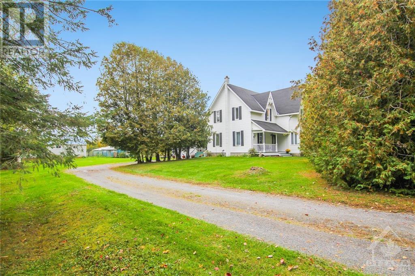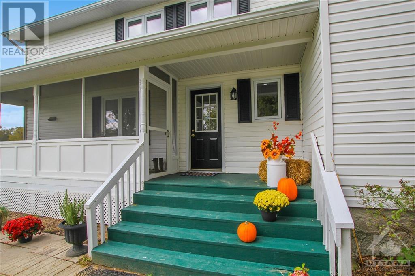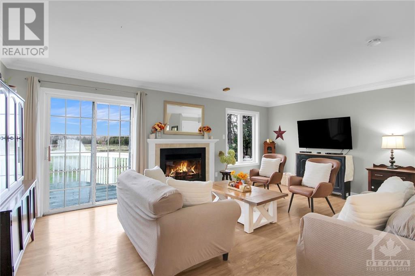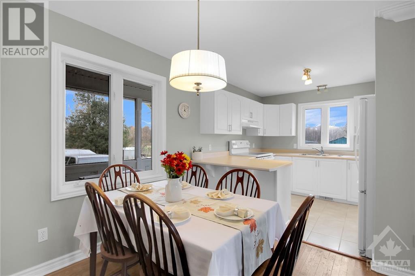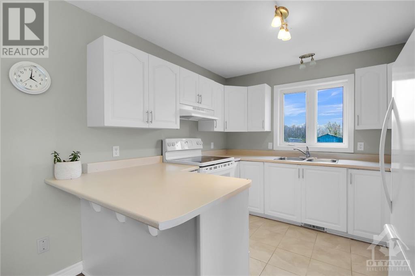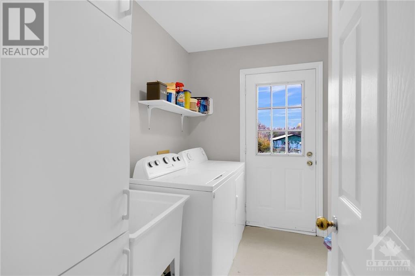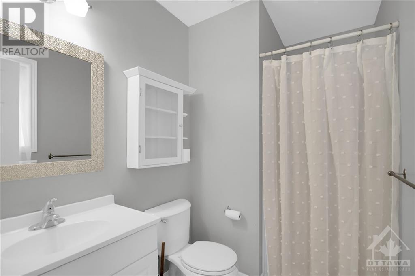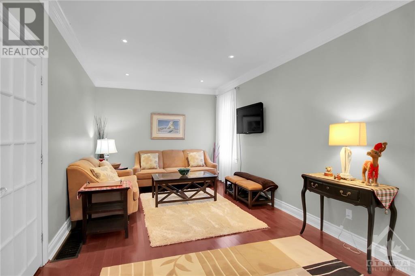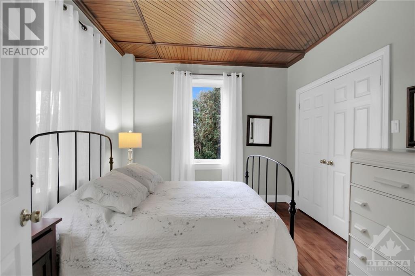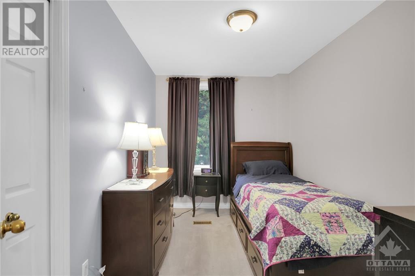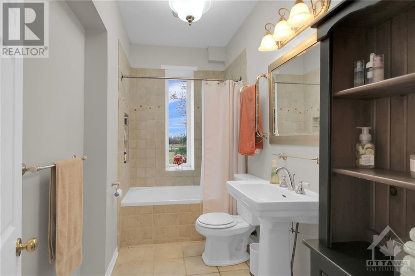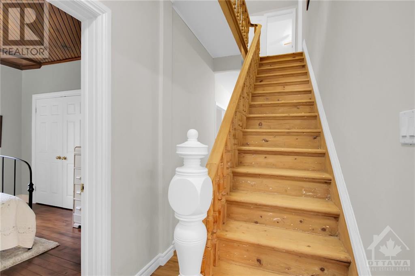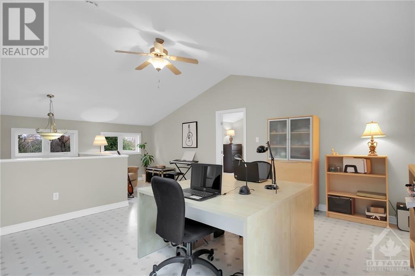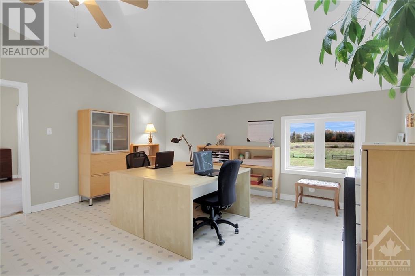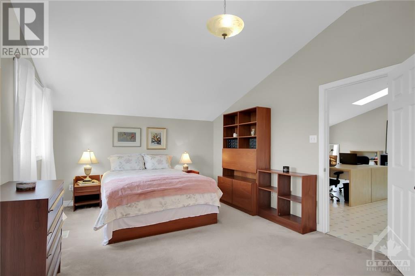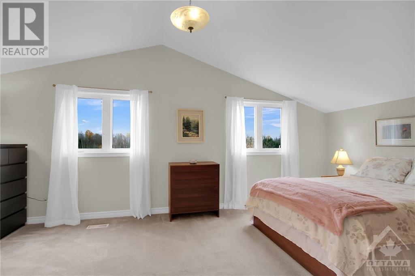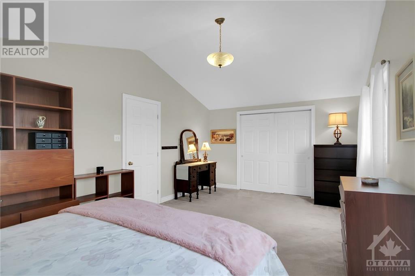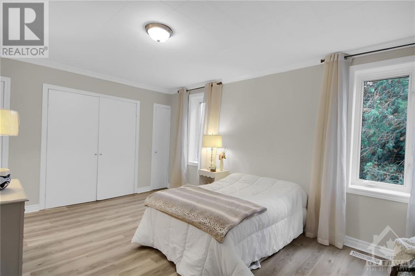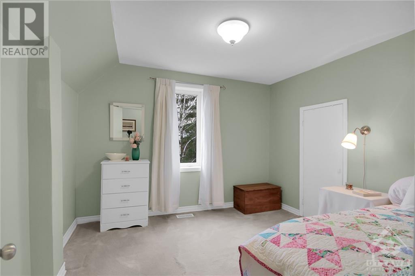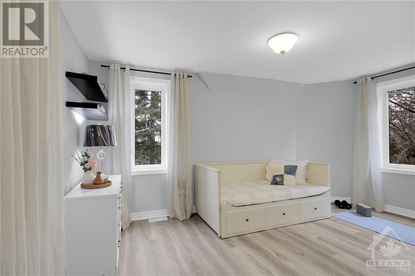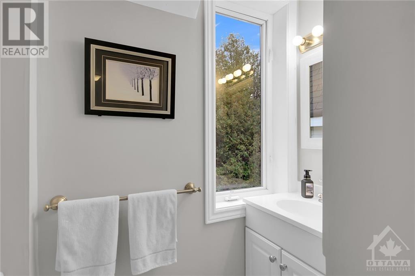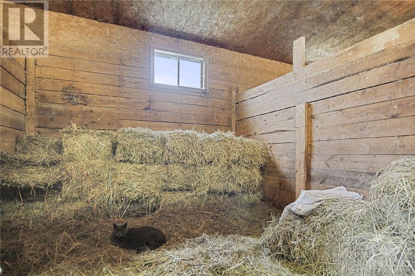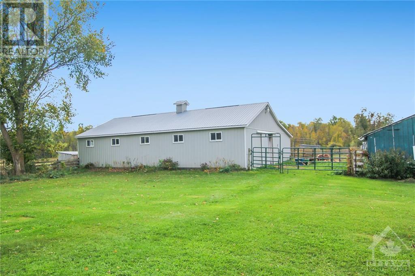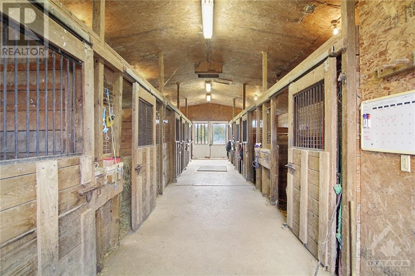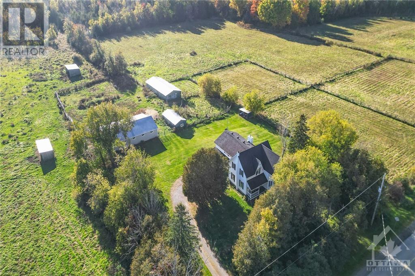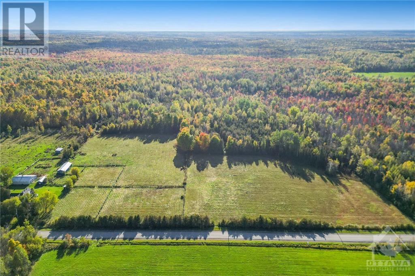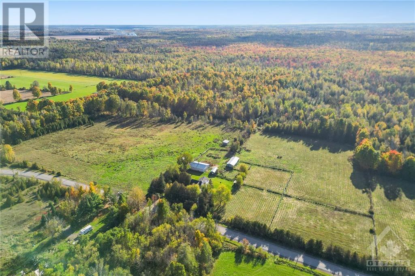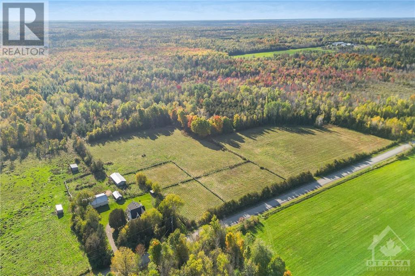ABOUT THIS PROPERTY
PROPERTY DETAILS
| Bathroom Total | 3 |
| Bedrooms Total | 6 |
| Half Bathrooms Total | 2 |
| Year Built | 1884 |
| Cooling Type | None |
| Flooring Type | Wall-to-wall carpet, Mixed Flooring, Hardwood, Ceramic |
| Heating Type | Forced air |
| Heating Fuel | Propane |
| Stories Total | 2 |
| Primary Bedroom | Second level | 19'8" x 12'0" |
| Loft | Second level | 23'0" x 16'3" |
| Bedroom | Second level | 16'6" x 11'2" |
| Bedroom | Second level | 15'6" x 10'9" |
| Bedroom | Second level | 11'3" x 10'10" |
| 2pc Bathroom | Second level | Measurements not available |
| Foyer | Main level | 8'10" x 5'3" |
| Living room | Main level | 23'9" x 10'10" |
| Family room | Main level | 19'7" x 13'5" |
| Kitchen | Main level | 17'0" x 10'0" |
| Laundry room | Main level | 8'7" x 6'10" |
| 3pc Bathroom | Main level | Measurements not available |
| Bedroom | Main level | 12'2" x 10'5" |
| Bedroom | Main level | 12'0" x 7'11" |
| 4pc Bathroom | Main level | 10'8" x 5'7" |
Property Type
Single Family
MORTGAGE CALCULATOR

