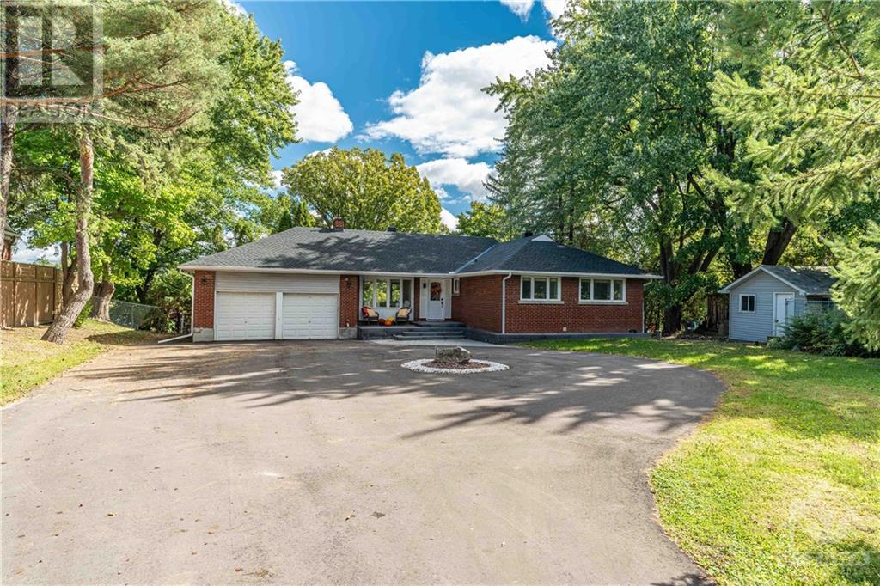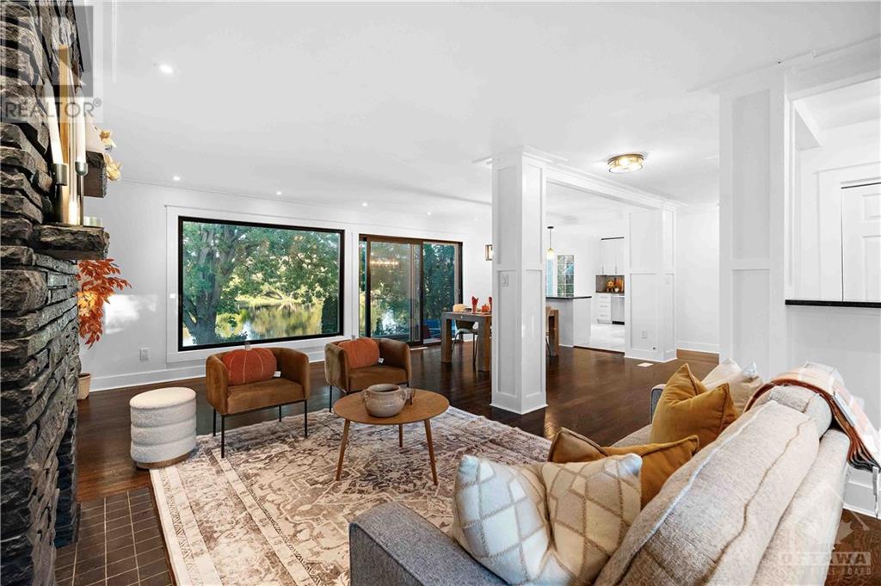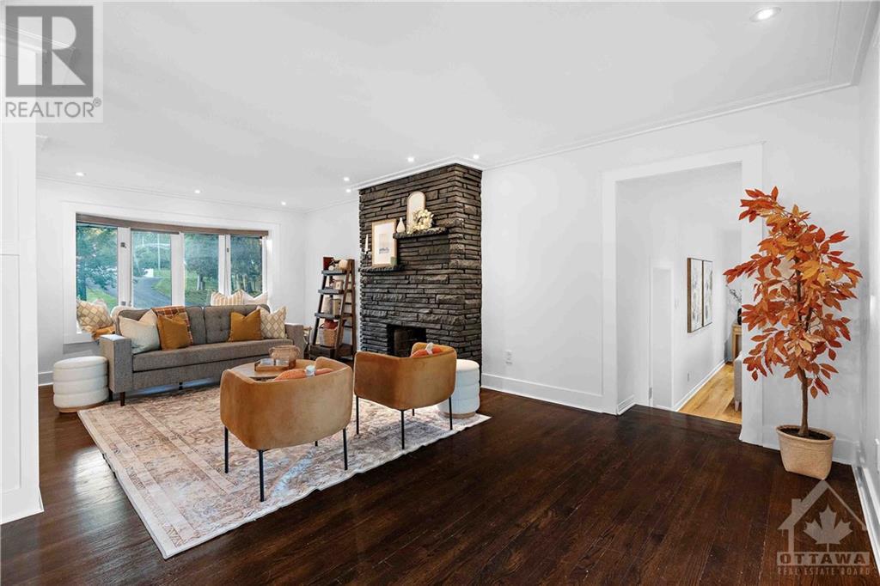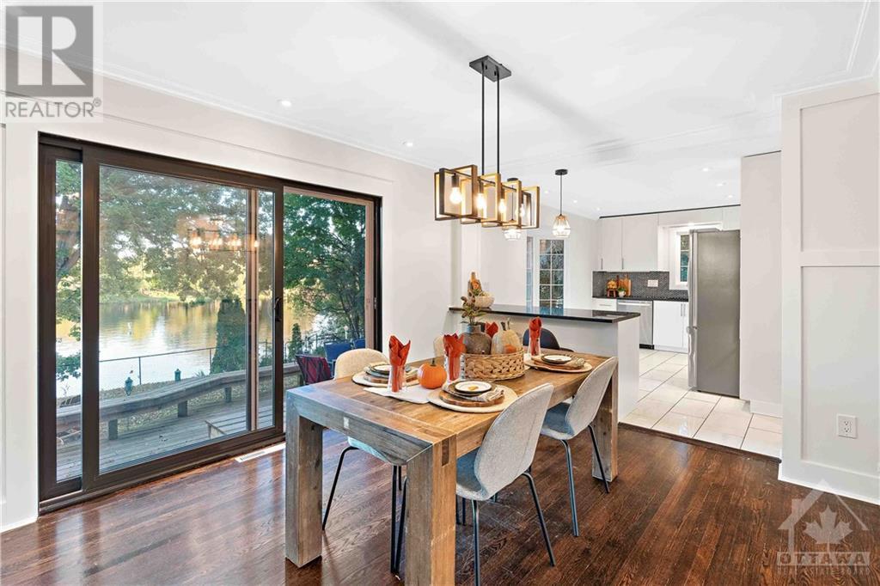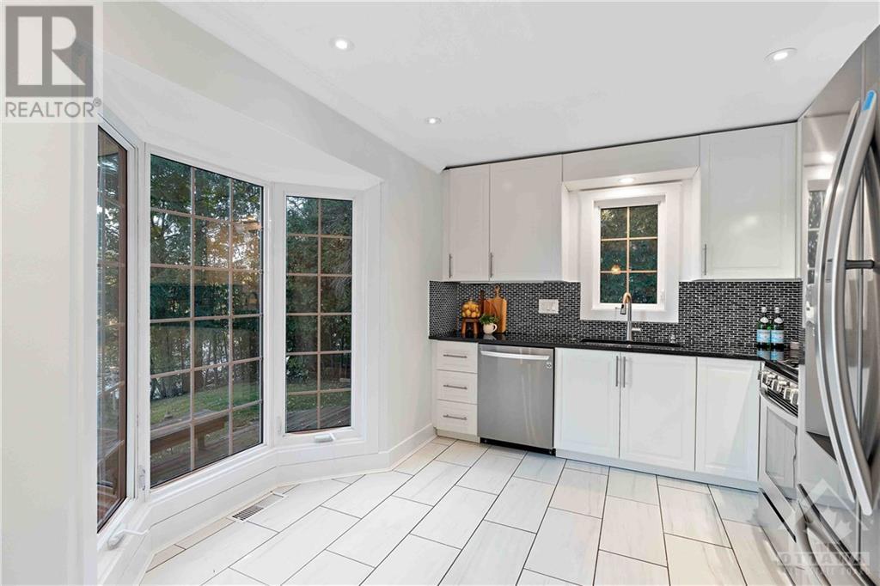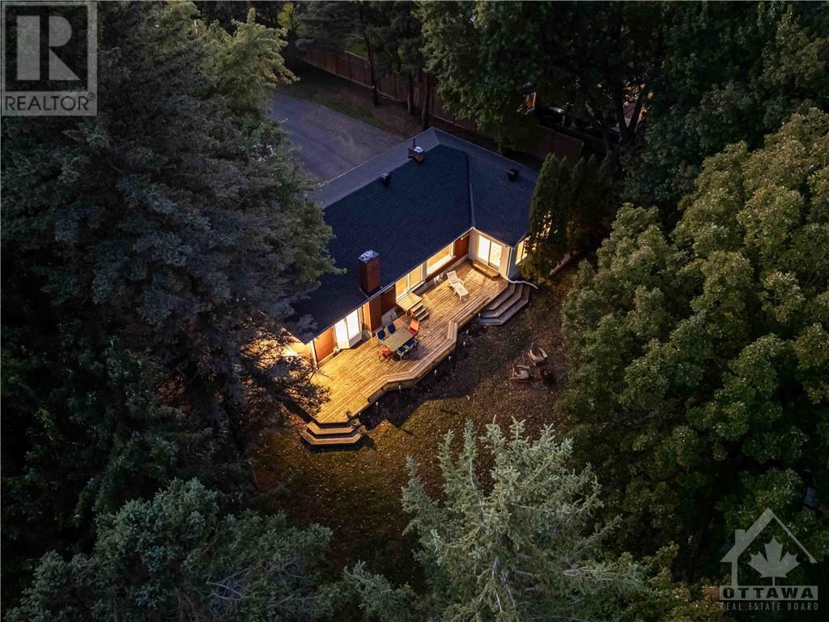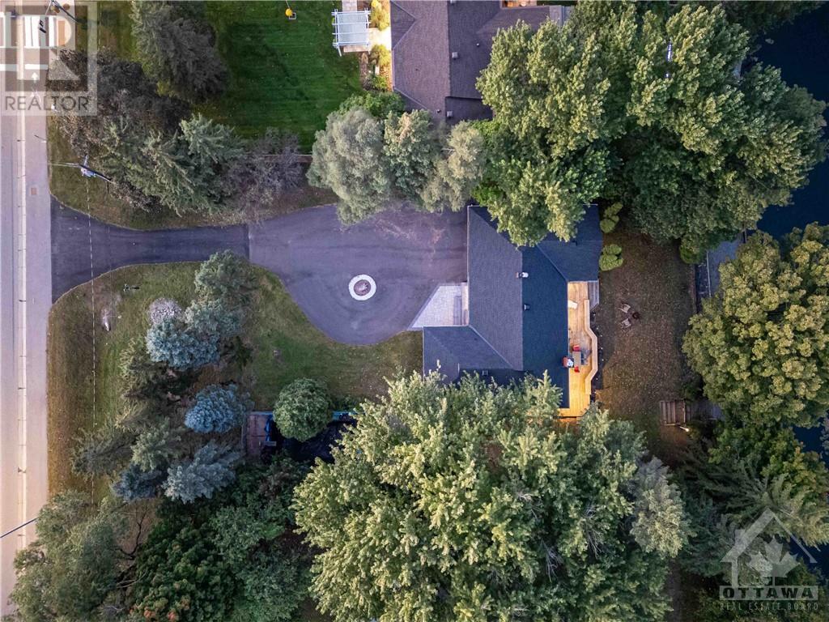ABOUT THIS PROPERTY
PROPERTY DETAILS
| Bathroom Total | 3 |
| Bedrooms Total | 4 |
| Half Bathrooms Total | 0 |
| Year Built | 1957 |
| Cooling Type | Central air conditioning |
| Flooring Type | Hardwood, Laminate, Tile |
| Heating Type | Baseboard heaters, Forced air |
| Heating Fuel | Electric, Natural gas |
| Stories Total | 1 |
| Recreation room | Basement | 24'6" x 26'7" |
| Bedroom | Basement | 12'10" x 8'9" |
| Storage | Basement | 7'1" x 6'10" |
| Utility room | Basement | 9'9" x 12'6" |
| Laundry room | Basement | Measurements not available |
| 3pc Bathroom | Basement | Measurements not available |
| Other | Basement | Measurements not available |
| Foyer | Main level | Measurements not available |
| Living room/Fireplace | Main level | 12'8" x 24'5" |
| Dining room | Main level | 11'10" x 15'7" |
| Kitchen | Main level | 13'4" x 11'8" |
| Family room/Fireplace | Main level | 19'5" x 14'8" |
| Bedroom | Main level | 10'3" x 10'1" |
| Primary Bedroom | Main level | 10'3" x 14'11" |
| 3pc Ensuite bath | Main level | Measurements not available |
| Other | Main level | Measurements not available |
| 4pc Bathroom | Main level | Measurements not available |
| Bedroom | Main level | 10'0" x 11'4" |
Property Type
Single Family
MORTGAGE CALCULATOR

