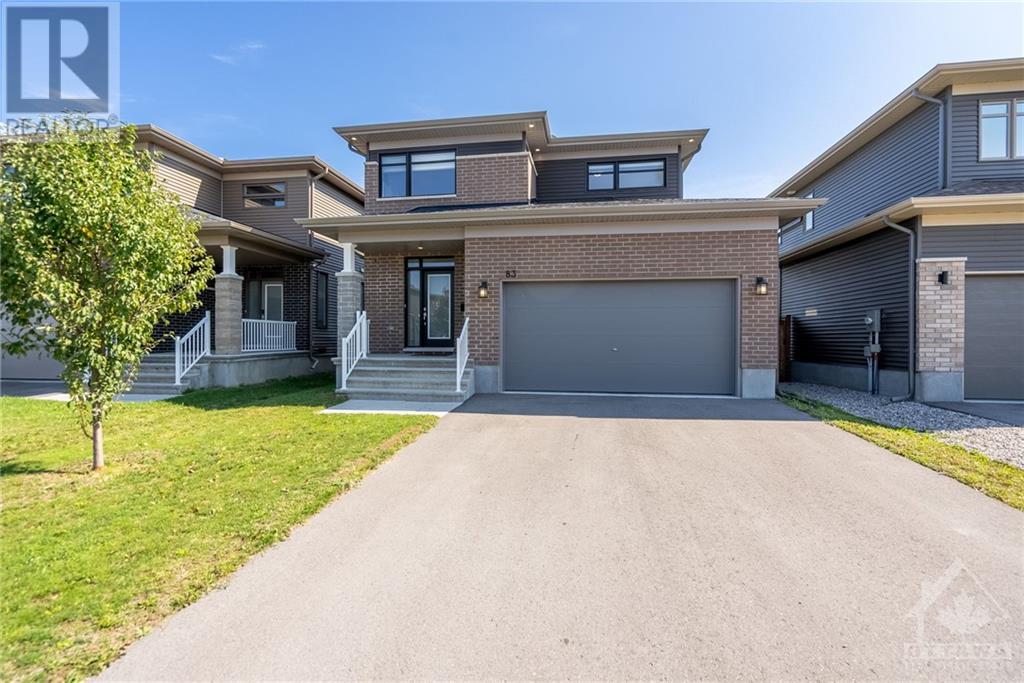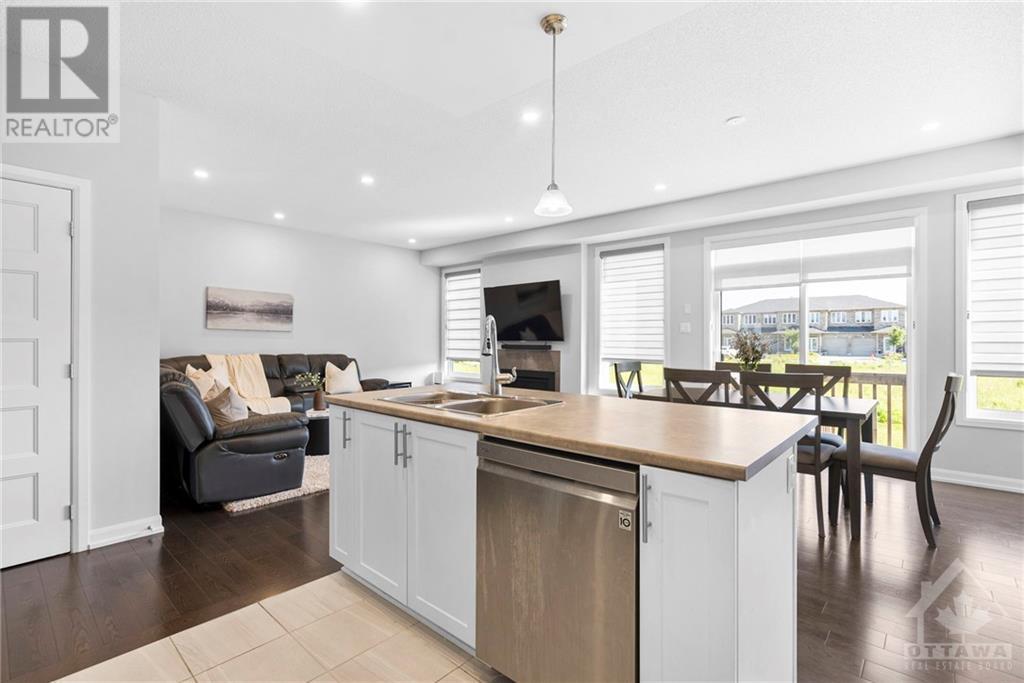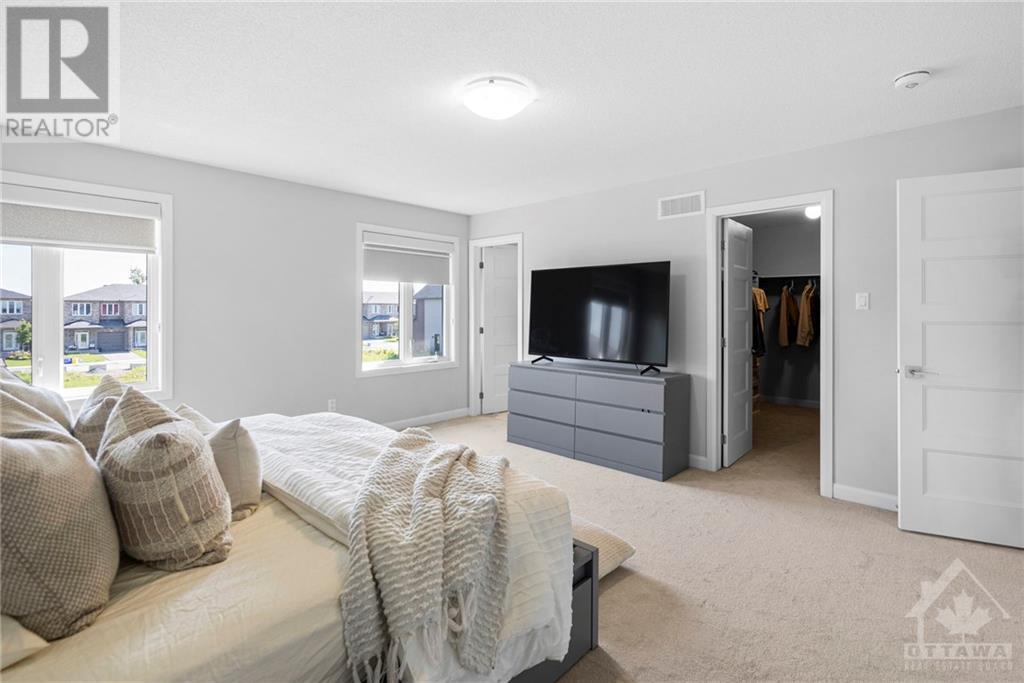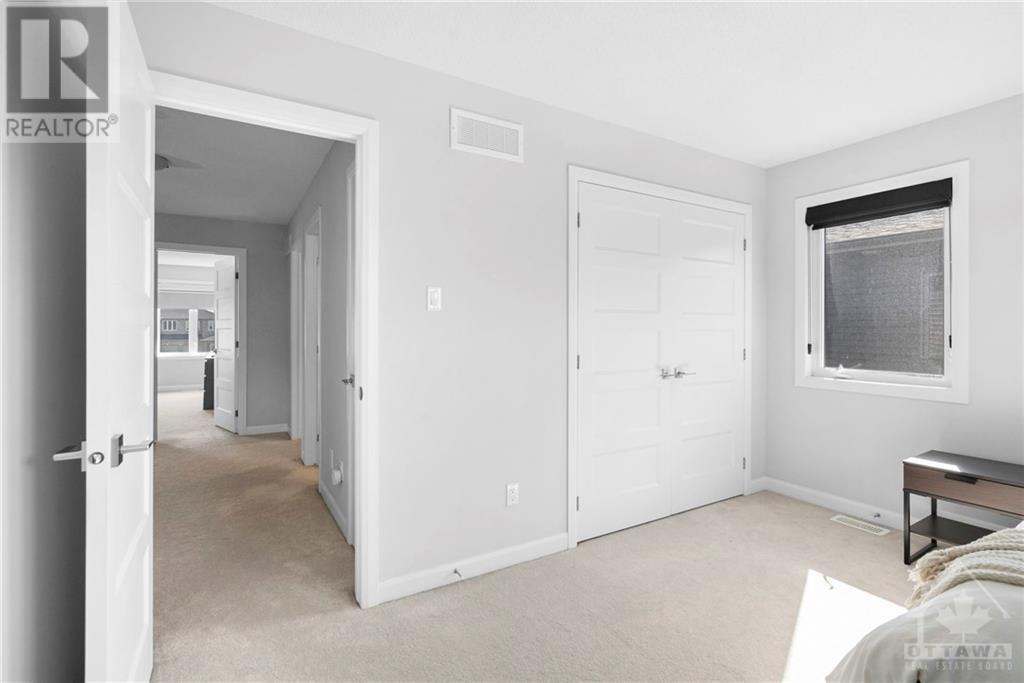ABOUT THIS PROPERTY
PROPERTY DETAILS
| Bathroom Total | 3 |
| Bedrooms Total | 3 |
| Half Bathrooms Total | 1 |
| Year Built | 2021 |
| Cooling Type | Central air conditioning |
| Flooring Type | Wall-to-wall carpet, Hardwood, Tile |
| Heating Type | Forced air |
| Heating Fuel | Natural gas |
| Stories Total | 2 |
| Primary Bedroom | Second level | 15'9" x 15'2" |
| 3pc Ensuite bath | Second level | 10'5" x 9'6" |
| Other | Second level | 10'7" x 5'0" |
| Bedroom | Second level | 13'0" x 12'6" |
| Bedroom | Second level | 12'9" x 10'6" |
| Full bathroom | Second level | 9'2" x 5'4" |
| Laundry room | Second level | 9'2" x 5'8" |
| Foyer | Main level | 9'7" x 7'0" |
| Living room/Fireplace | Main level | 15'6" x 13'4" |
| Dining room | Main level | 12'0" x 11'3" |
| Kitchen | Main level | 12'0" x 11'3" |
| Pantry | Main level | 5'0" x 4'0" |
| Mud room | Main level | 11'5" x 4'4" |
| Partial bathroom | Main level | 5'9" x 5'0" |
Property Type
Single Family
MORTGAGE CALCULATOR







































