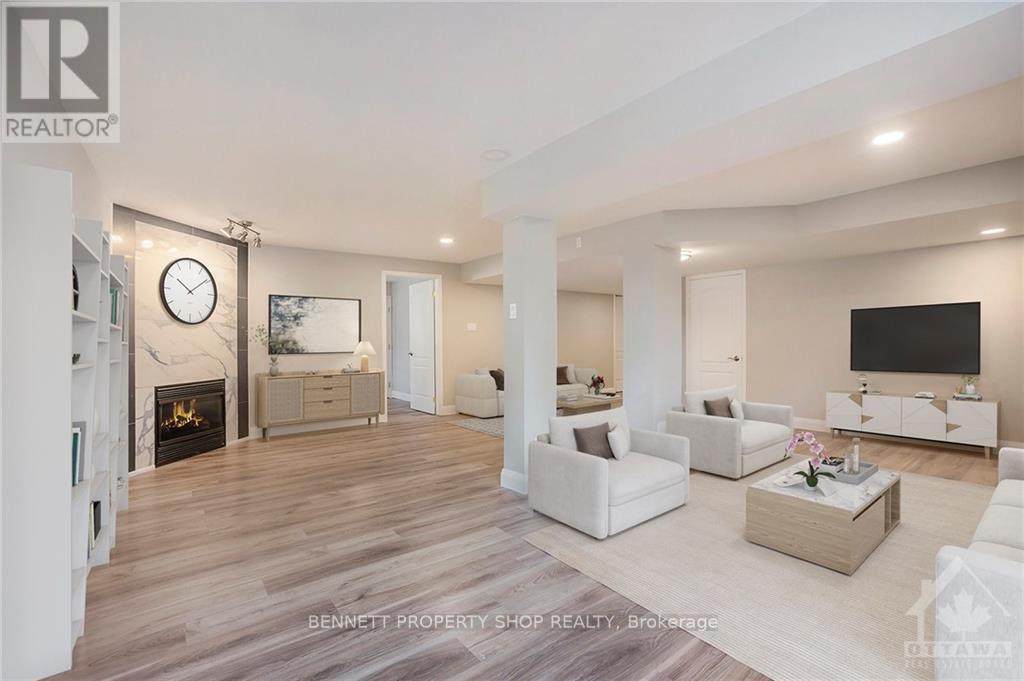ABOUT THIS PROPERTY
PROPERTY DETAILS
| Bathroom Total | 4 |
| Bedrooms Total | 5 |
| Cooling Type | Central air conditioning |
| Heating Type | Forced air |
| Heating Fuel | Natural gas |
| Stories Total | 2 |
| Bedroom | Second level | 3.09 m x 3.63 m |
| Bedroom | Second level | 3.17 m x 3.88 m |
| Bedroom | Second level | 3.22 m x 3.75 m |
| Bathroom | Second level | 2.51 m x 2.26 m |
| Bathroom | Second level | 3.75 m x 2.87 m |
| Other | Second level | 1.27 m x 1.11 m |
| Other | Second level | 1.32 m x 1.11 m |
| Primary Bedroom | Second level | 4.82 m x 5.61 m |
| Other | Lower level | 3.09 m x 7.82 m |
| Other | Lower level | 1.87 m x 1.82 m |
| Bathroom | Lower level | 3.4 m x 1.52 m |
| Utility room | Lower level | 3.4 m x 5 m |
| Bedroom | Lower level | 3.4 m x 2.99 m |
| Recreational, Games room | Lower level | 6.22 m x 5.48 m |
| Foyer | Main level | 2.41 m x 4.92 m |
| Bathroom | Main level | 1.42 m x 1.42 m |
| Laundry room | Main level | 2.46 m x 2.74 m |
| Kitchen | Main level | 6.5 m x 2.97 m |
| Family room | Main level | 6.5 m x 3.88 m |
| Other | Main level | 3.09 m x 2.66 m |
| Dining room | Main level | 3.09 m x 3.3 m |
| Living room | Main level | 3.2 m x 4.39 m |
| Office | Main level | 3.09 m x 4.08 m |
Property Type
Single Family
MORTGAGE CALCULATOR






































