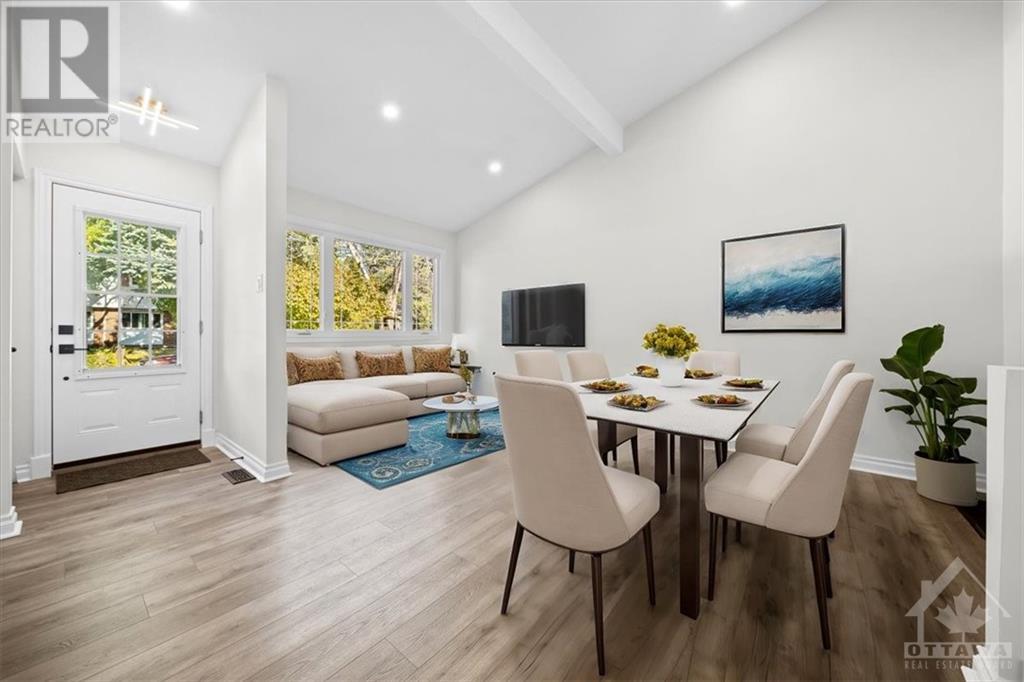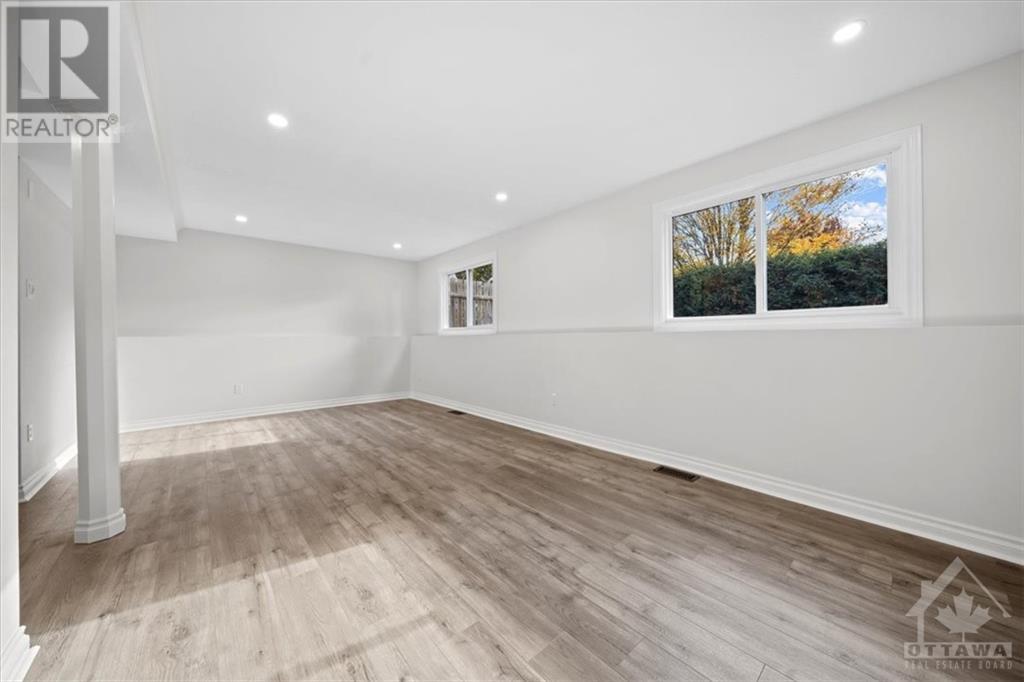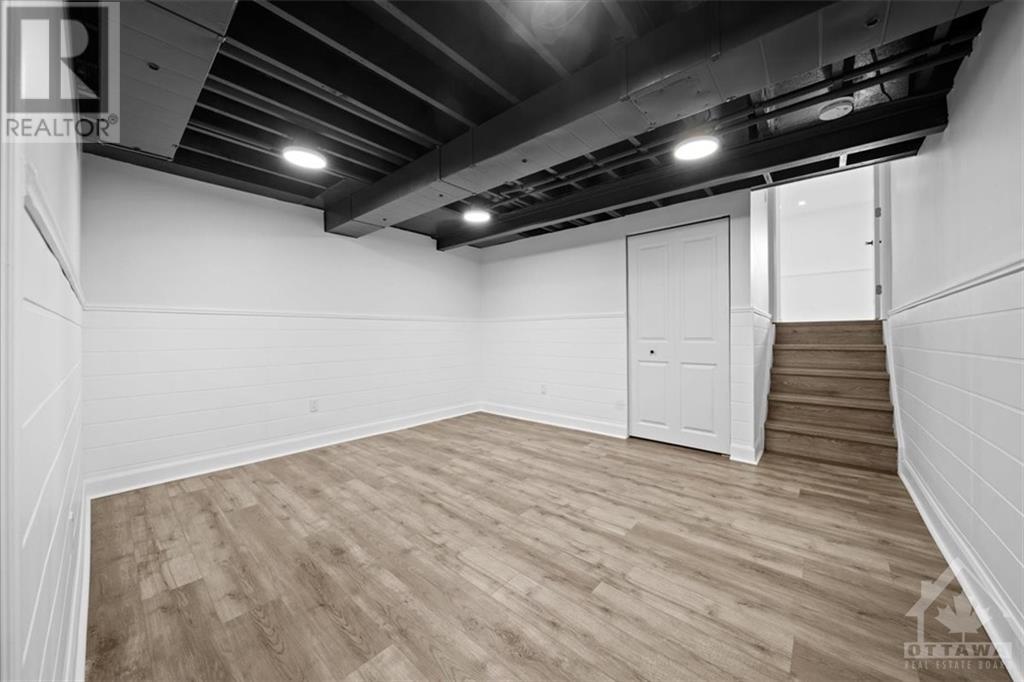
76 SHOULDICE CRESCENT
Kanata, Ontario K2L1M9
$569,000
ID# 1417291
ABOUT THIS PROPERTY
PROPERTY DETAILS
| Bathroom Total | 2 |
| Bedrooms Total | 4 |
| Half Bathrooms Total | 1 |
| Year Built | 1973 |
| Cooling Type | Central air conditioning |
| Flooring Type | Laminate, Ceramic |
| Heating Type | Forced air |
| Heating Fuel | Natural gas |
| Primary Bedroom | Second level | 13'0" x 10'0" |
| Bedroom | Second level | 9'8" x 9'3" |
| Bedroom | Second level | 9'11" x 8'0" |
| 4pc Bathroom | Second level | Measurements not available |
| Recreation room | Basement | Measurements not available |
| Laundry room | Basement | Measurements not available |
| Storage | Basement | Measurements not available |
| Family room | Lower level | 21'9" x 12'7" |
| 2pc Bathroom | Lower level | Measurements not available |
| Bedroom | Lower level | 10'4" x 8'0" |
| Kitchen | Main level | 12'8" x 10'0" |
| Living room/Dining room | Main level | 16'9" x 13'6" |
Property Type
Single Family
MORTGAGE CALCULATOR







































