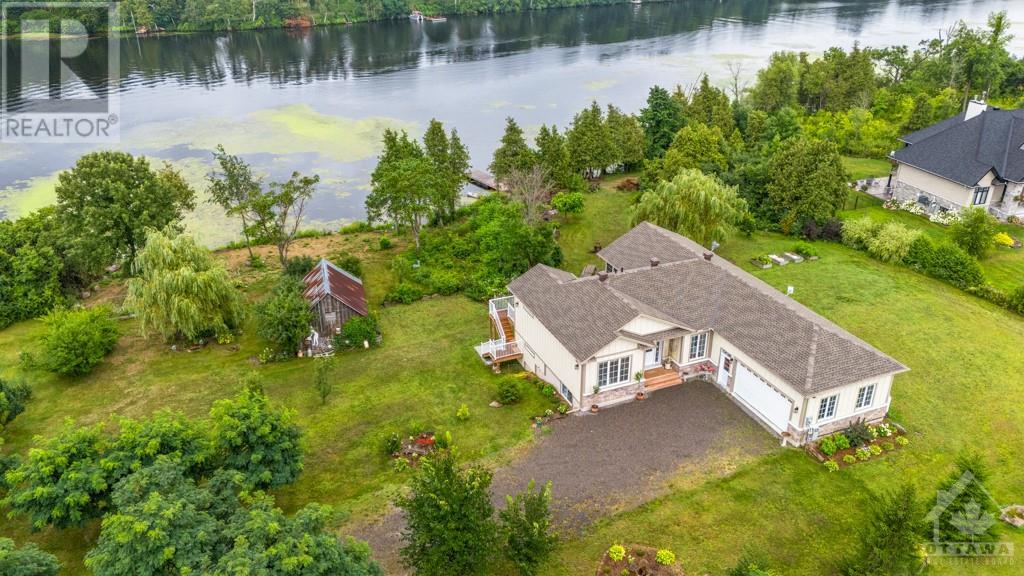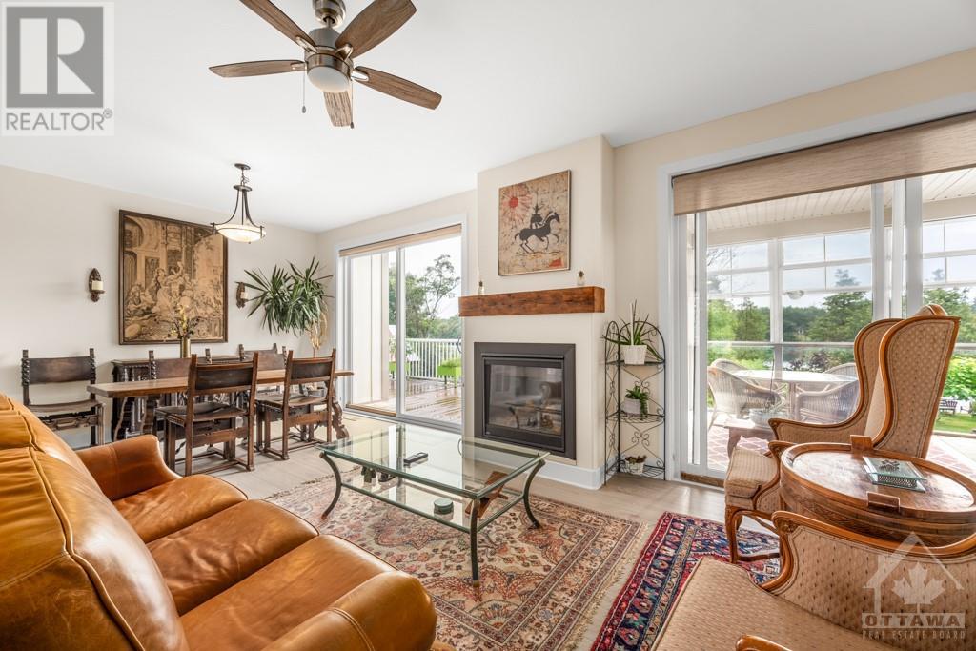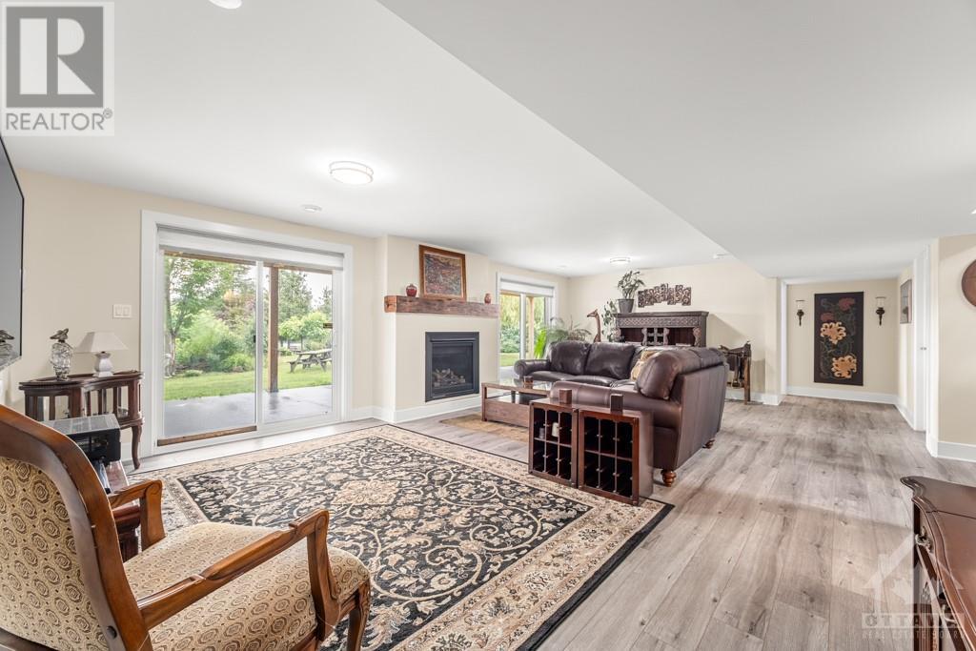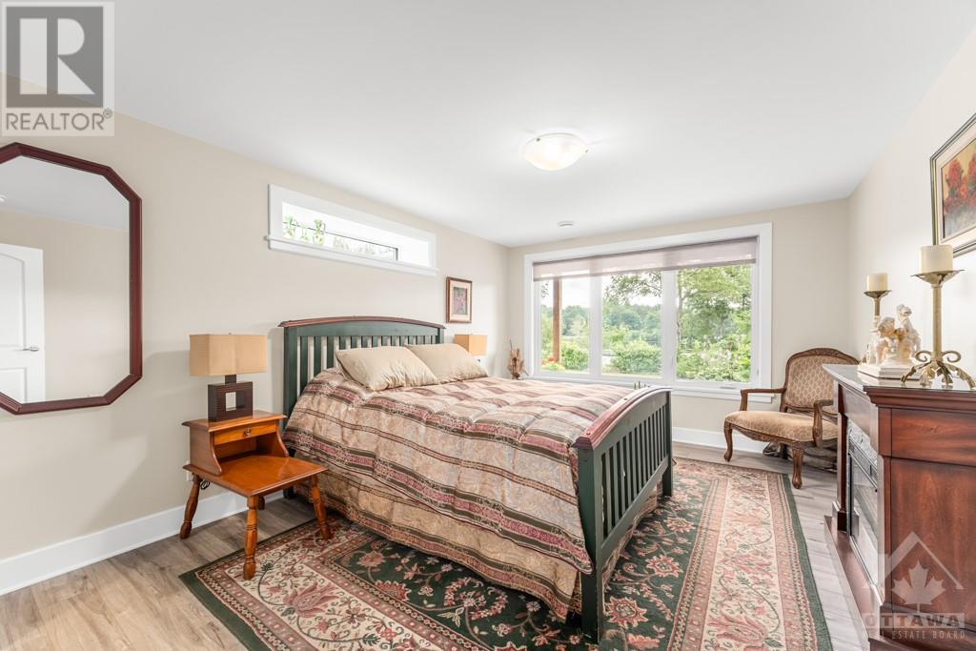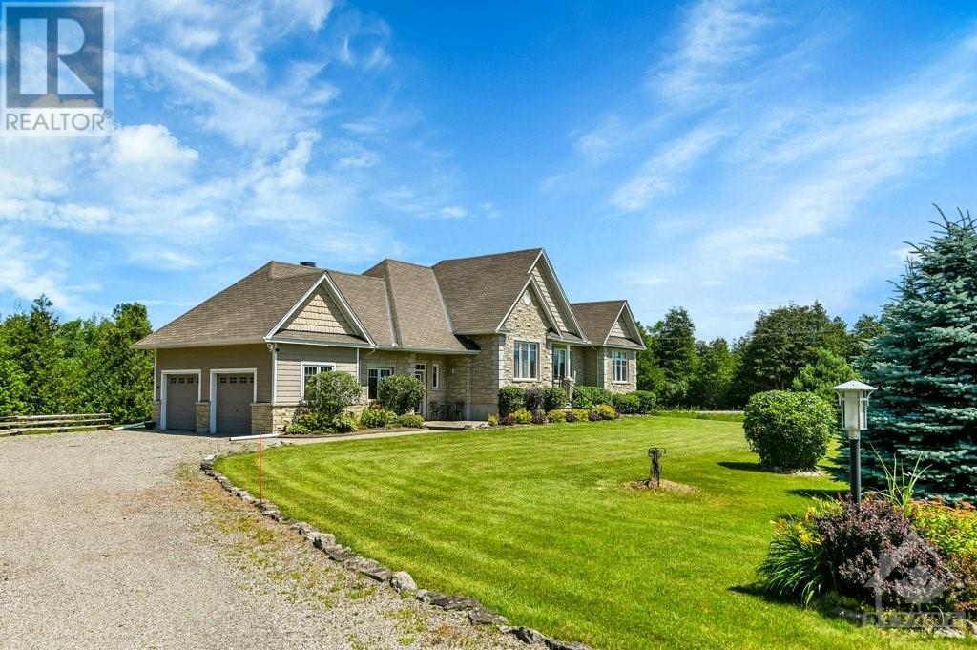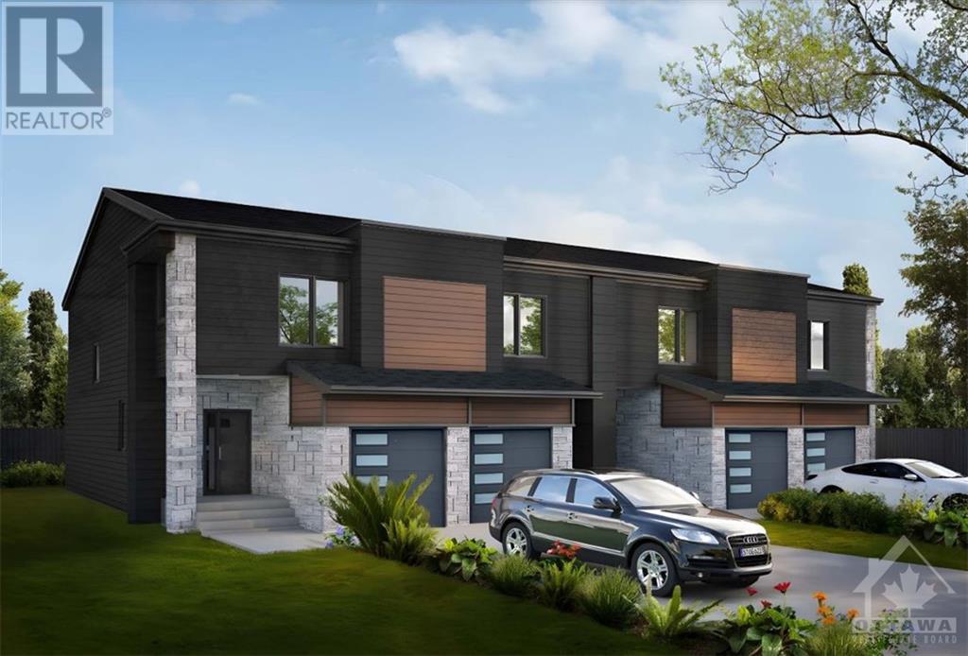ABOUT THIS PROPERTY
PROPERTY DETAILS
| Bathroom Total | 3 |
| Bedrooms Total | 5 |
| Half Bathrooms Total | 1 |
| Year Built | 2021 |
| Cooling Type | Central air conditioning |
| Flooring Type | Laminate, Ceramic |
| Heating Type | Forced air |
| Heating Fuel | Propane |
| Stories Total | 1 |
| 4pc Bathroom | Lower level | 11'4" x 5'11" |
| Family room | Lower level | 25'4" x 16'4" |
| Bedroom | Lower level | 14'11" x 10'11" |
| Bedroom | Lower level | 10'6" x 11'6" |
| Den | Lower level | 11'7" x 10'10" |
| Other | Lower level | 4'5" x 6'5" |
| Foyer | Main level | 8'11" x 5'3" |
| Kitchen | Main level | 12'2" x 15'0" |
| Living room | Main level | 14'9" x 11'9" |
| Dining room | Main level | 14'9" x 9'2" |
| Bedroom | Main level | 9'4" x 8'11" |
| Primary Bedroom | Main level | 14'0" x 12'0" |
| 5pc Ensuite bath | Main level | 12'0" x 10'0" |
| Laundry room | Main level | 8'6" x 7'11" |
| 2pc Bathroom | Main level | 5'9" x 4'10" |
| Enclosed porch | Main level | 21'7" x 10'10" |
| Other | Main level | 7'6" x 7'4" |
Property Type
Single Family
MORTGAGE CALCULATOR

