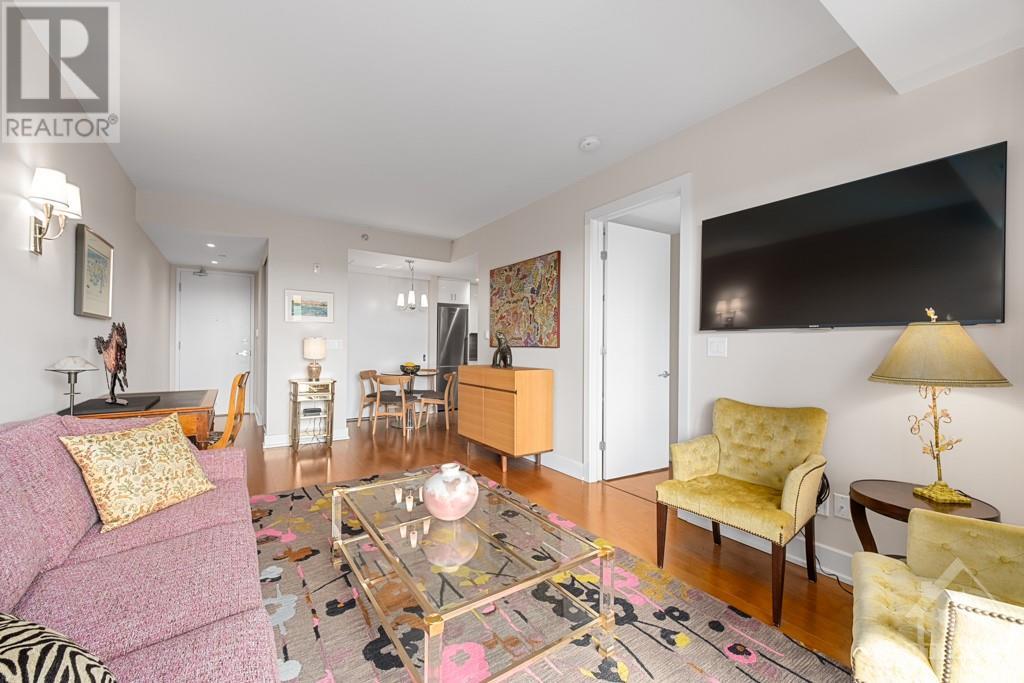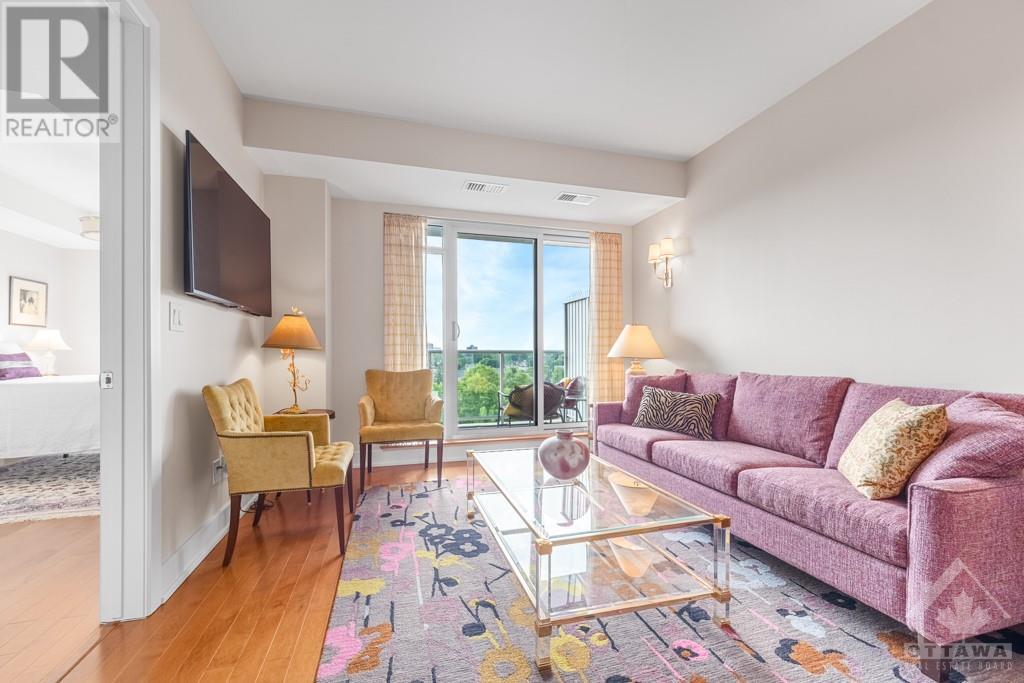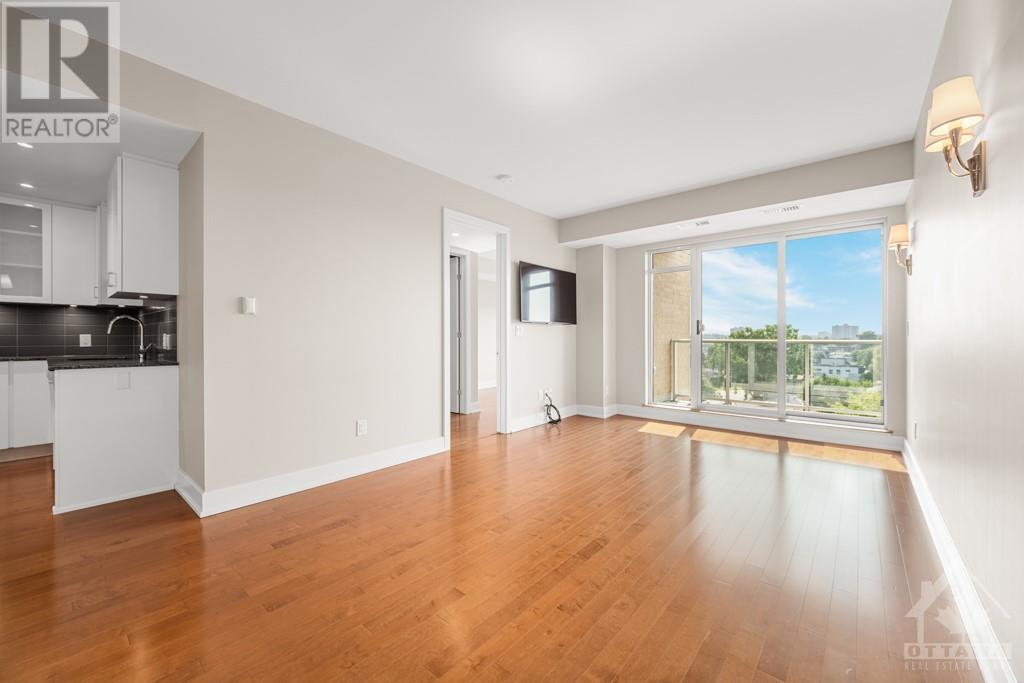ABOUT THIS PROPERTY
PROPERTY DETAILS
| Bathroom Total | 1 |
| Bedrooms Total | 1 |
| Half Bathrooms Total | 0 |
| Year Built | 2015 |
| Cooling Type | Central air conditioning |
| Flooring Type | Hardwood, Tile |
| Heating Type | Forced air, Heat Pump |
| Heating Fuel | Natural gas |
| Stories Total | 1 |
| Living room | Main level | 11'1" x 18'3" |
| Kitchen | Main level | 14'2" x 8'11" |
| Primary Bedroom | Main level | 12'6" x 10'3" |
| 4pc Ensuite bath | Main level | 8'11" x 4'10" |
| Other | Main level | 8'8" x 5'5" |
| Laundry room | Main level | Measurements not available |
| Other | Main level | 9'9" x 5'11" |
Property Type
Single Family

Dominique Laframboise
Sales Representative
e-Mail Dominique Laframboise
o: 613.744.6697
Visit Dominique's Website
Listed on: October 17, 2024
On market: 37 days

MORTGAGE CALCULATOR








































