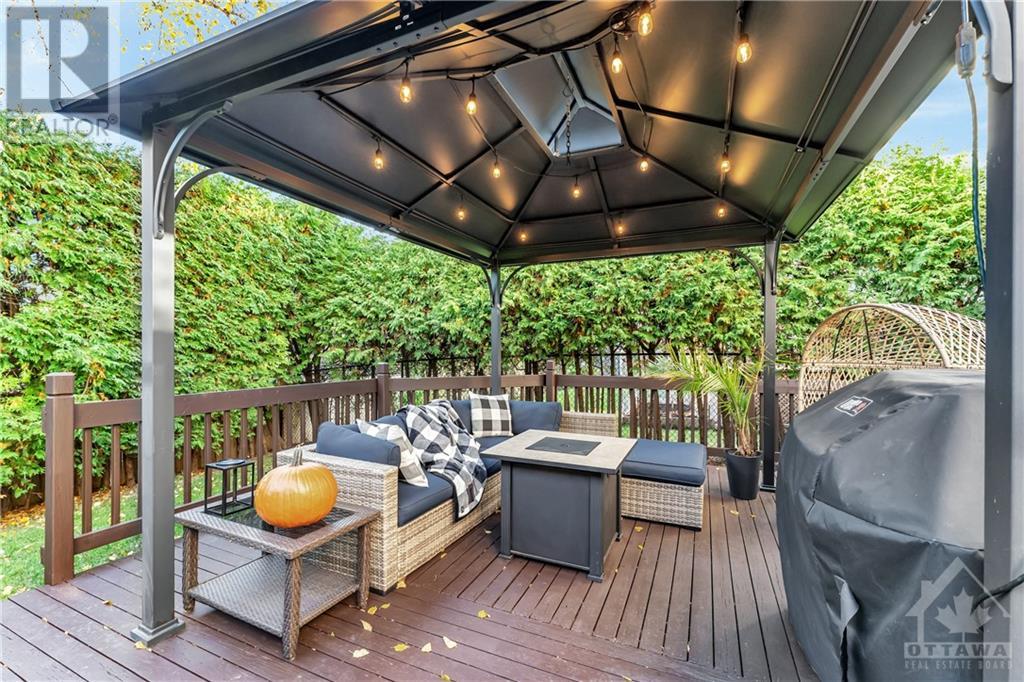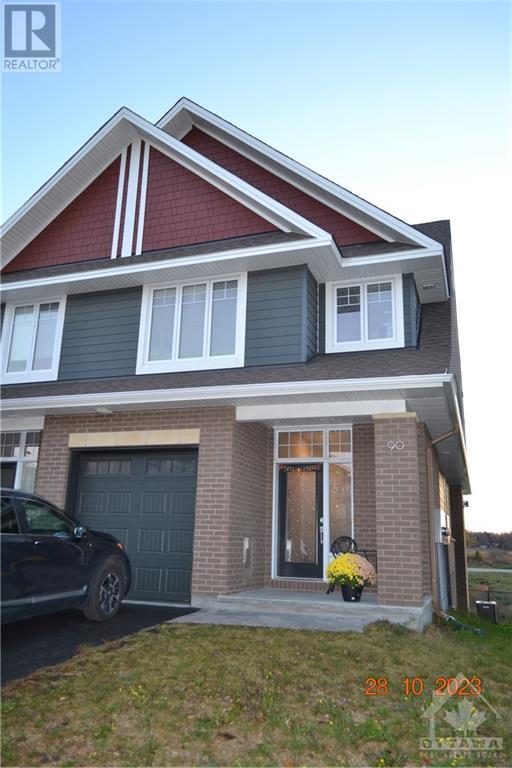ABOUT THIS PROPERTY
PROPERTY DETAILS
| Bathroom Total | 3 |
| Bedrooms Total | 4 |
| Half Bathrooms Total | 0 |
| Year Built | 1989 |
| Cooling Type | Central air conditioning |
| Flooring Type | Wall-to-wall carpet, Hardwood, Tile |
| Heating Type | Forced air |
| Heating Fuel | Natural gas |
| Stories Total | 2 |
| Primary Bedroom | Second level | 12'0" x 17'2" |
| Other | Second level | 5'9" x 5'10" |
| 5pc Ensuite bath | Second level | 11'2" x 12'8" |
| Bedroom | Second level | 11'4" x 13'0" |
| Bedroom | Second level | 10'4" x 13'0" |
| Bedroom | Second level | 10'8" x 12'1" |
| Full bathroom | Second level | 7'7" x 10'8" |
| Family room | Basement | 17'0" x 28'9" |
| Gym | Basement | 14'0" x 14'7" |
| Laundry room | Basement | Measurements not available |
| Foyer | Main level | 7'1" x 10'4" |
| Kitchen | Main level | 14'8" x 15'5" |
| Dining room | Main level | 11'3" x 13'1" |
| Living room | Main level | 14'6" x 17'1" |
| Full bathroom | Main level | 5'1" x 11'0" |
| Mud room | Main level | 6'1" x 7'8" |
| Office | Main level | 11'0" x 16'0" |
Property Type
Single Family
MORTGAGE CALCULATOR







































