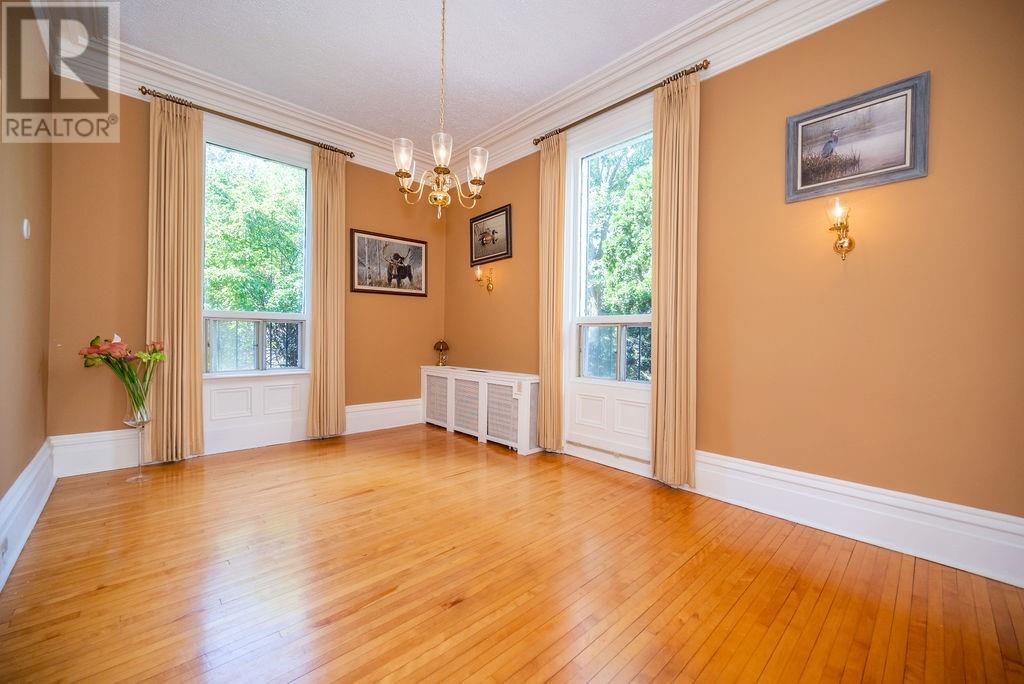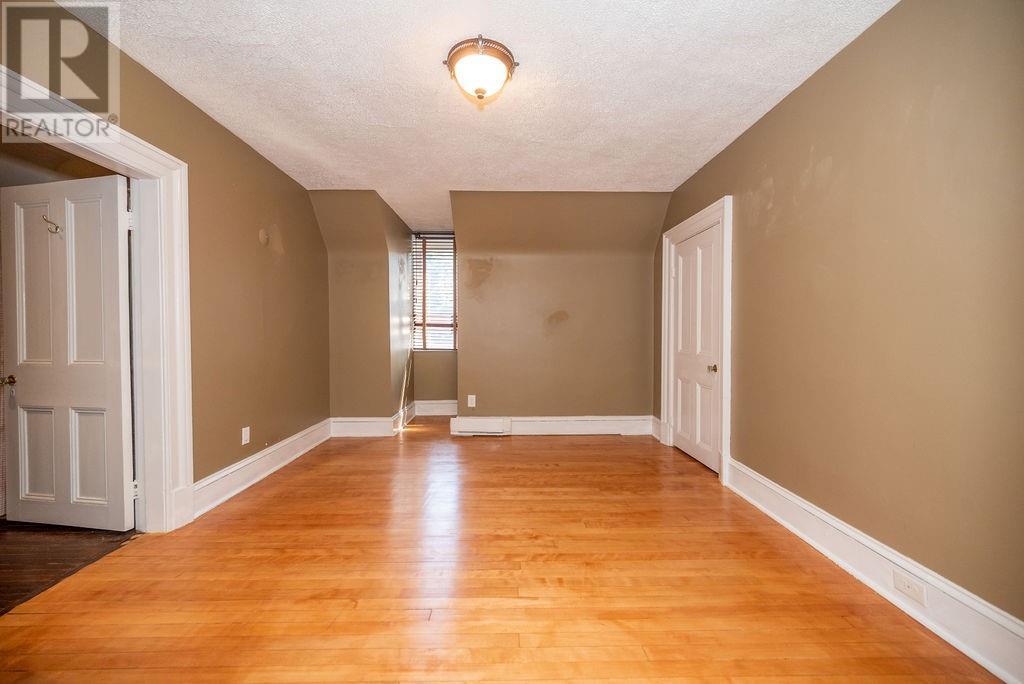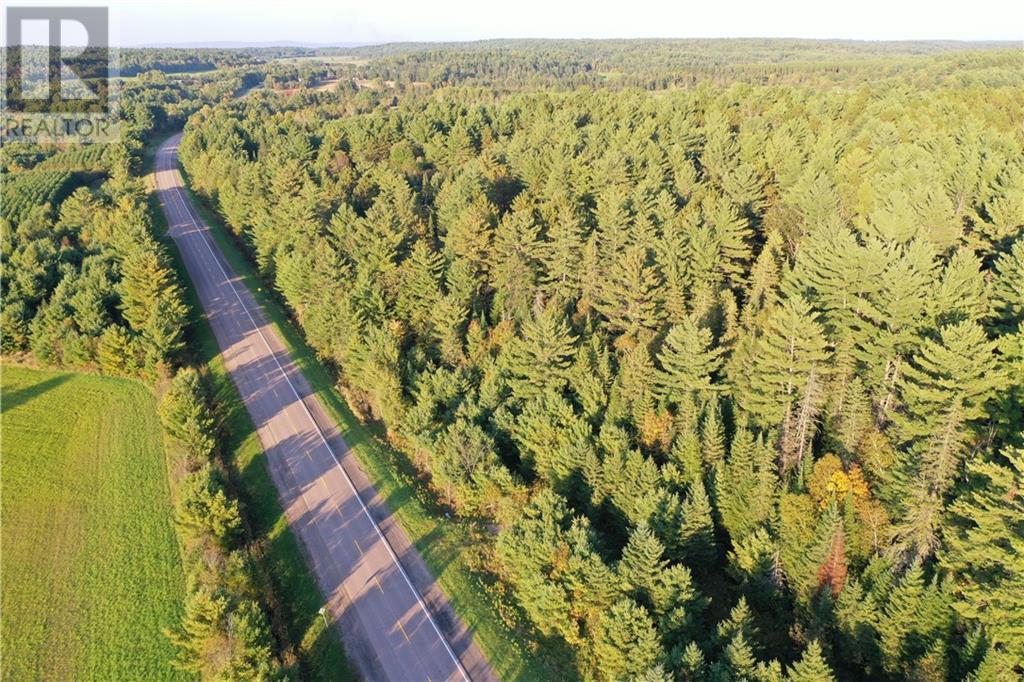ABOUT THIS PROPERTY
PROPERTY DETAILS
| Bathroom Total | 4 |
| Bedrooms Total | 5 |
| Half Bathrooms Total | 0 |
| Year Built | 1875 |
| Cooling Type | None |
| Flooring Type | Hardwood, Laminate, Ceramic |
| Heating Type | Baseboard heaters, Radiant heat |
| Heating Fuel | Electric, Natural gas |
| 4pc Bathroom | Second level | 10'0" x 10'0" |
| Bedroom | Second level | 11'0" x 14'0" |
| Bedroom | Second level | 11'0" x 14'0" |
| Den | Second level | 17'0" x 14'0" |
| Other | Second level | 15'0" x 12'0" |
| Laundry room | Lower level | 11'0" x 16'0" |
| Family room | Lower level | 25'0" x 15'0" |
| Sunroom | Main level | 14'0" x 15'0" |
| 4pc Bathroom | Main level | 6'0" x 7'0" |
| Bedroom | Main level | 11'0" x 13'0" |
| Dining room | Main level | 7'0" x 12'0" |
| Kitchen | Main level | 11'0" x 11'0" |
| 4pc Bathroom | Main level | 13'0" x 5'0" |
| Library | Main level | 9'0" x 15'0" |
| Dining room | Main level | 18'0" x 12'0" |
| Bedroom | Main level | 12'0" x 12'0" |
| Living room | Main level | 18'0" x 19'0" |
| Primary Bedroom | Main level | 19'0" x 13'0" |
Property Type
Single Family
MORTGAGE CALCULATOR







































