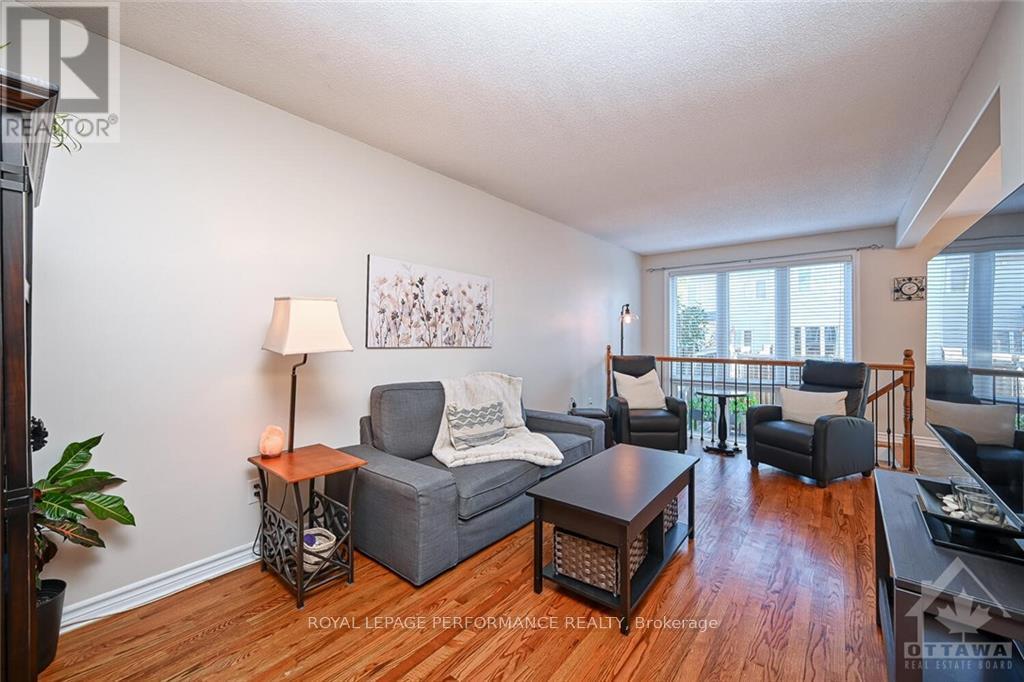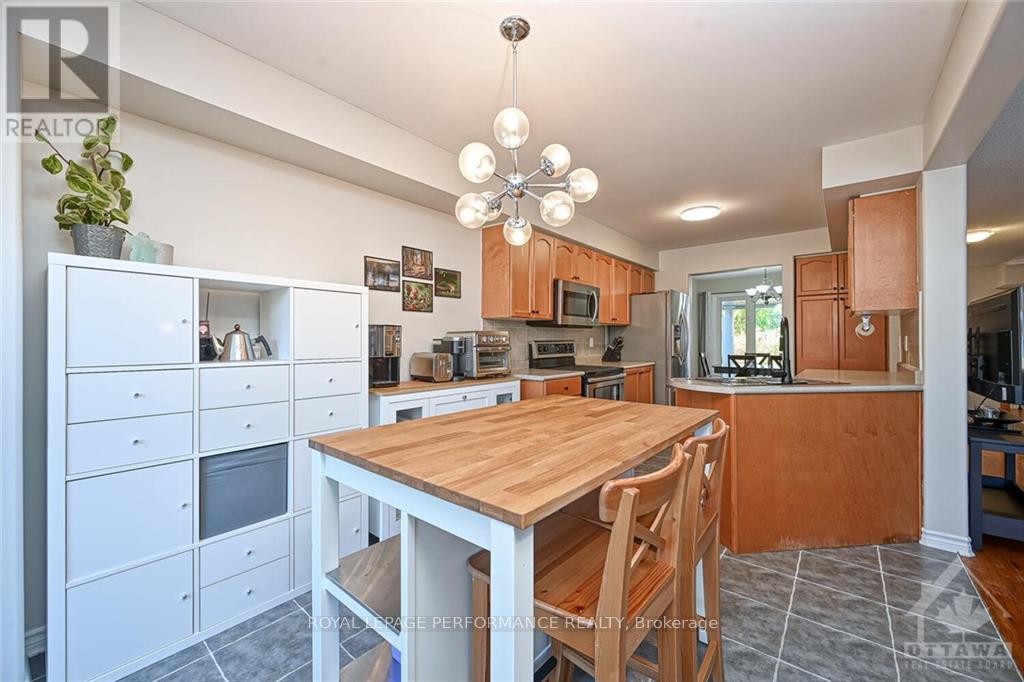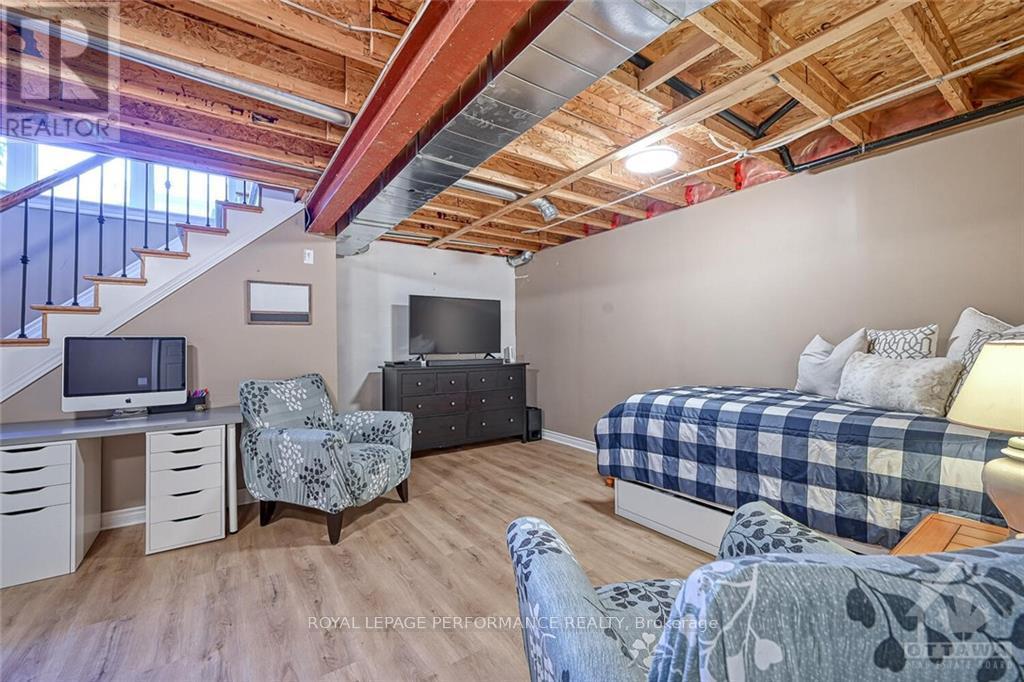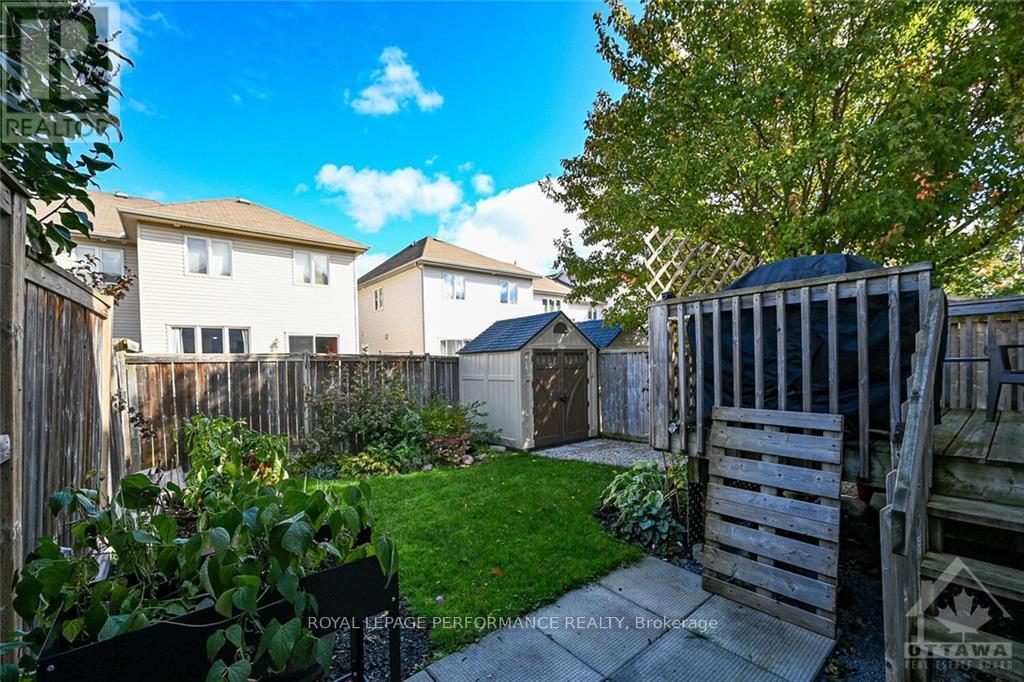ABOUT THIS PROPERTY
PROPERTY DETAILS
| Bathroom Total | 3 |
| Bedrooms Total | 3 |
| Cooling Type | Central air conditioning |
| Heating Type | Forced air |
| Heating Fuel | Natural gas |
| Stories Total | 2 |
| Laundry room | Second level | Measurements not available |
| Bathroom | Second level | Measurements not available |
| Family room | Second level | 4.52 m x 3.6 m |
| Primary Bedroom | Second level | 4.87 m x 3.12 m |
| Bedroom | Second level | 4.11 m x 2.94 m |
| Bedroom | Second level | 3.5 m x 2.84 m |
| Bathroom | Second level | Measurements not available |
| Other | Lower level | Measurements not available |
| Recreational, Games room | Lower level | 5.79 m x 4.77 m |
| Bathroom | Main level | Measurements not available |
| Living room | Main level | 3.04 m x 2.99 m |
| Dining room | Main level | 3.25 m x 2.89 m |
| Kitchen | Main level | 3.5 m x 2.89 m |
| Dining room | Main level | 3.04 m x 2.89 m |
Property Type
Single Family
MORTGAGE CALCULATOR






































