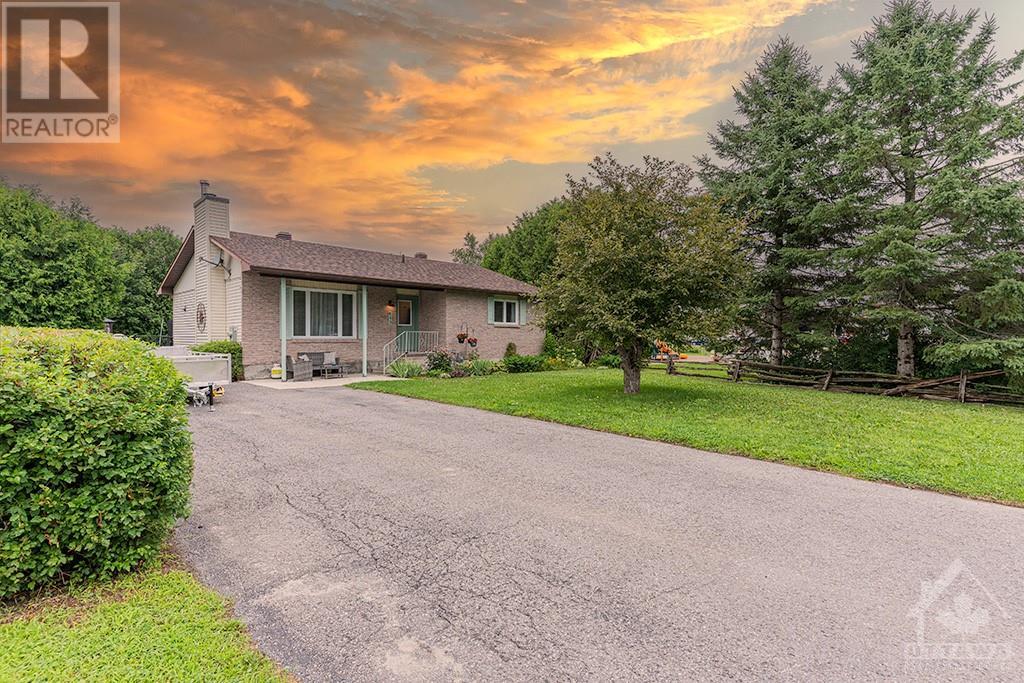ABOUT THIS PROPERTY
PROPERTY DETAILS
| Bathroom Total | 2 |
| Bedrooms Total | 4 |
| Half Bathrooms Total | 1 |
| Year Built | 1902 |
| Cooling Type | None |
| Flooring Type | Wall-to-wall carpet, Laminate, Tile |
| Heating Type | Forced air |
| Heating Fuel | Natural gas |
| Stories Total | 2 |
| 4pc Bathroom | Second level | 12'5" x 11'0" |
| Bedroom | Second level | 12'5" x 11'0" |
| Bedroom | Second level | 12'5" x 11'0" |
| Primary Bedroom | Second level | 12'5" x 11'0" |
| Bedroom | Second level | 8'8" x 15'0" |
| 4pc Bathroom | Second level | 12'2" x 11'0" |
| Laundry room | Second level | 6'7" x 12'2" |
| Family room | Lower level | 14'3" x 19'7" |
| Wine Cellar | Lower level | 10'0" x 11'0" |
| Foyer | Main level | 4'3" x 22'7" |
| Office | Main level | 14'0" x 7'4" |
| Kitchen | Main level | 14'0" x 14'0" |
| Dining room | Main level | 14'2" x 12'5" |
| Family room | Main level | 14'2" x 12'2" |
| Den | Main level | 12'2" x 10'0" |
| Living room | Main level | 12'2" x 14'2" |
| 2pc Bathroom | Main level | 4'7" x 6'7" |
Property Type
Single Family
MORTGAGE CALCULATOR






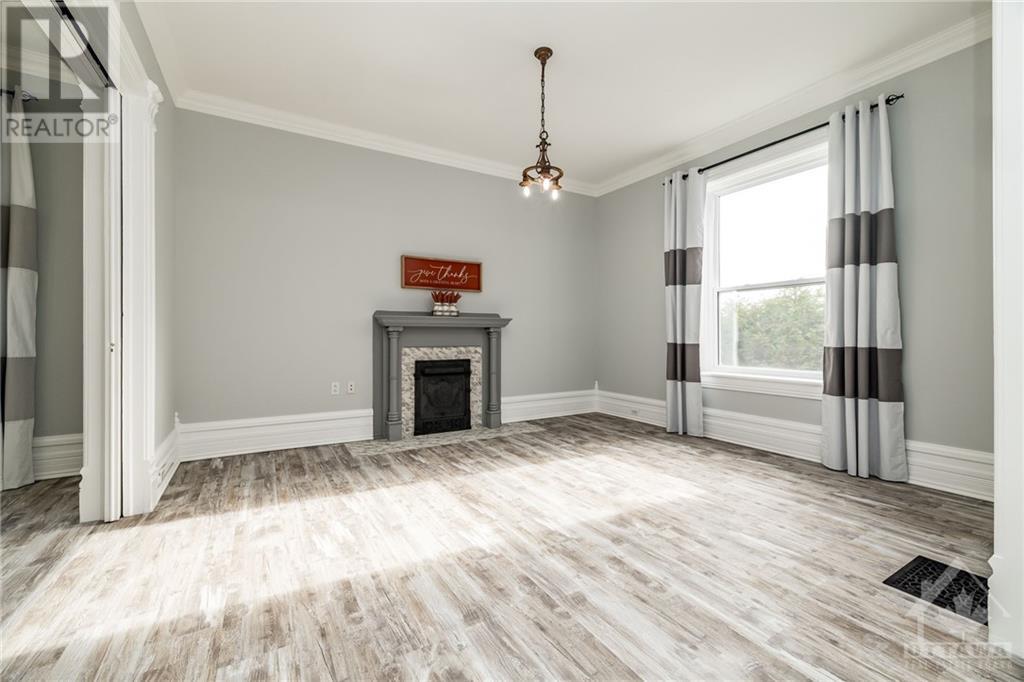







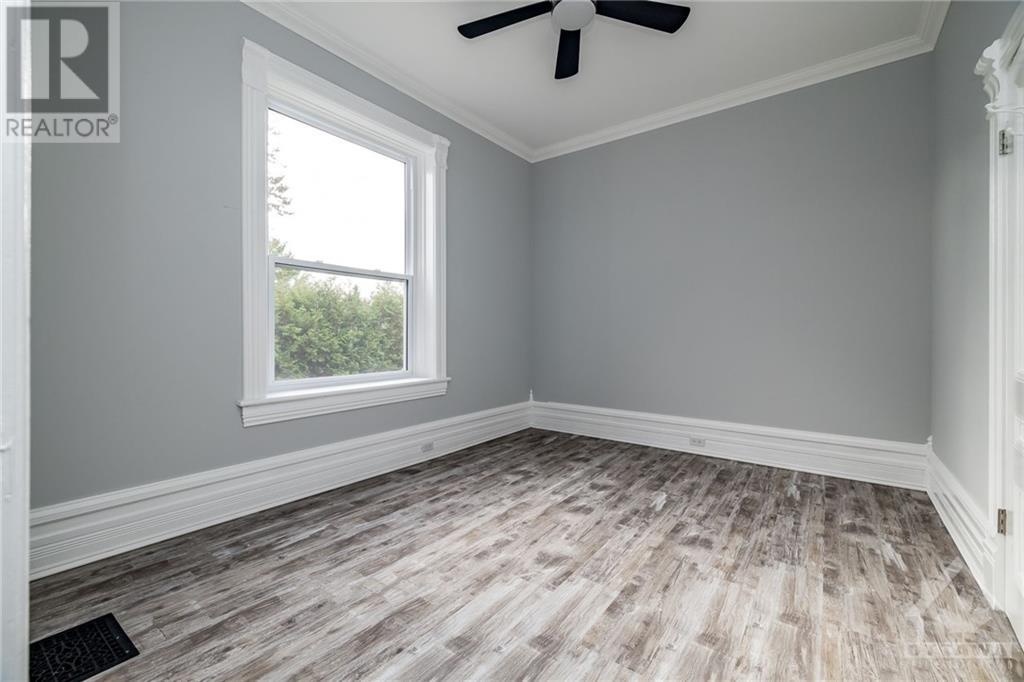

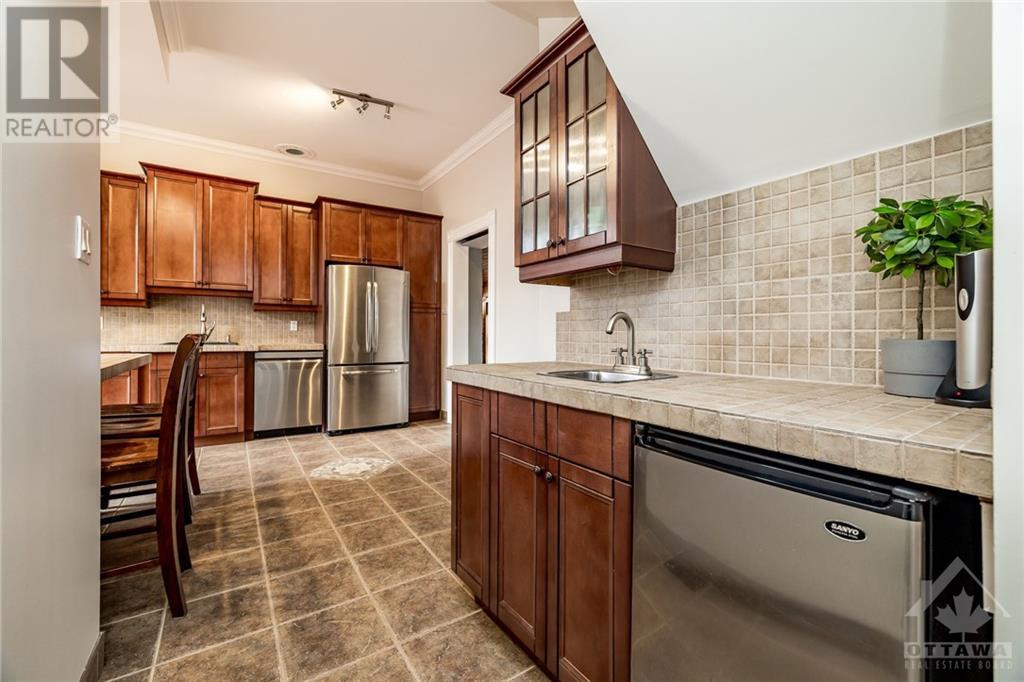







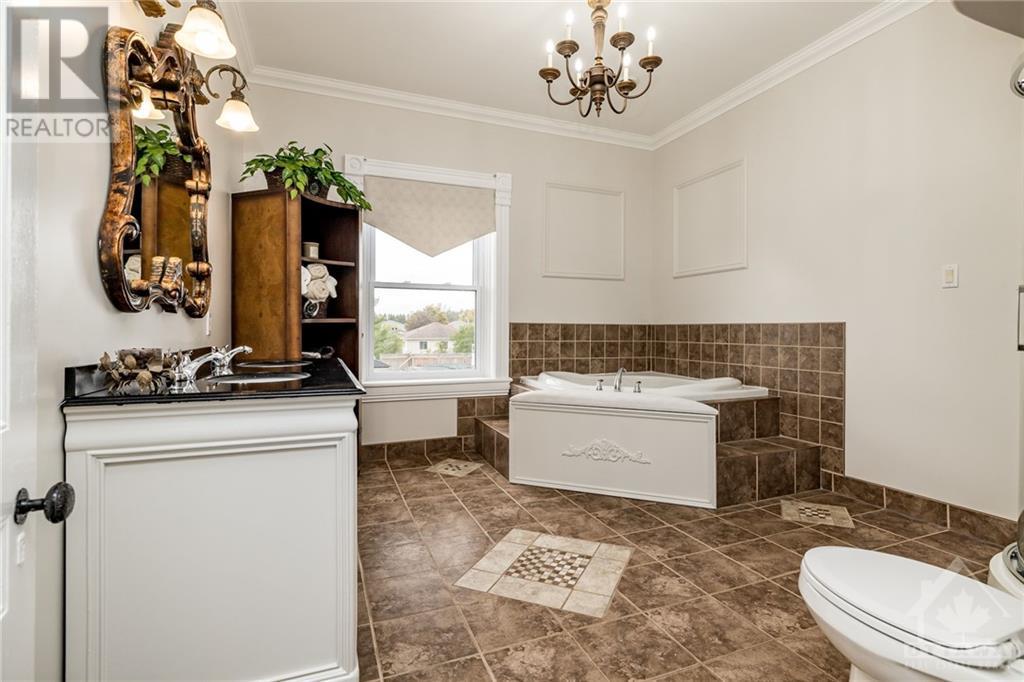







.jpg)

